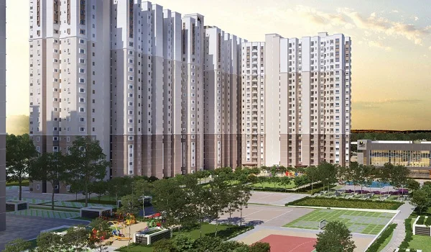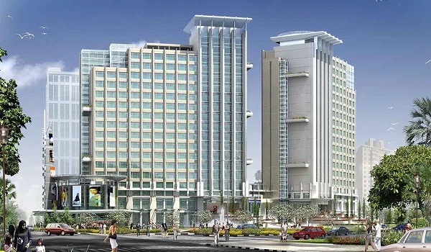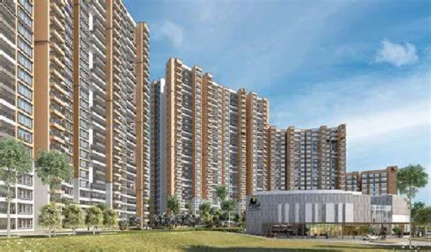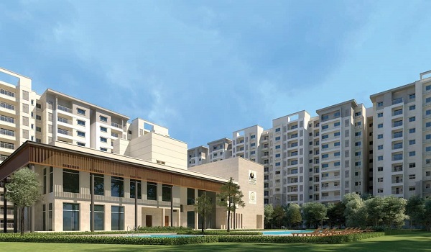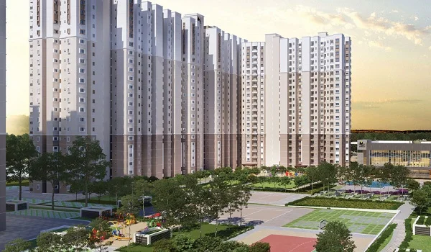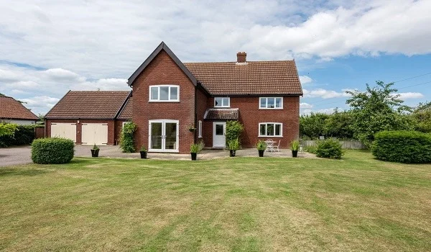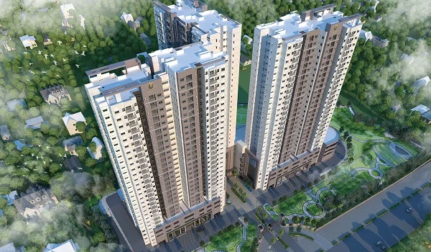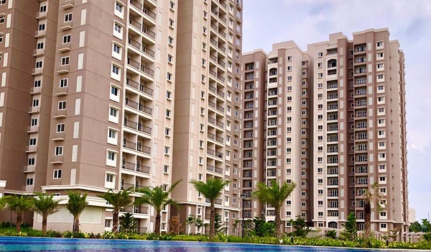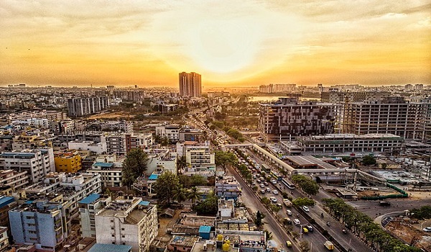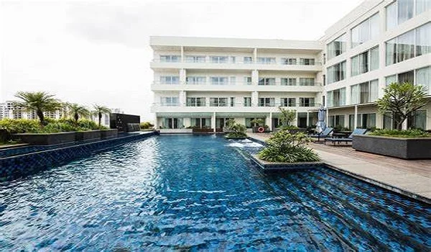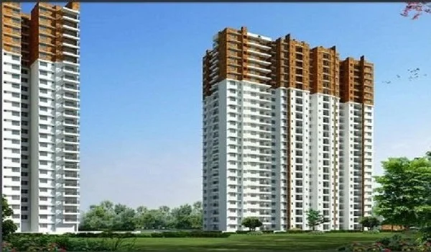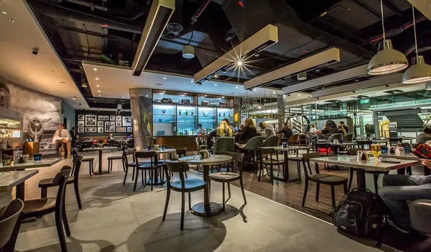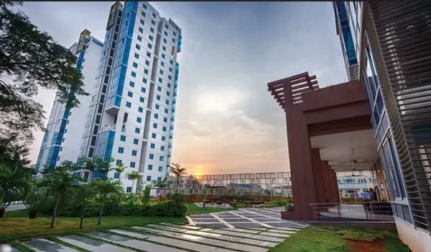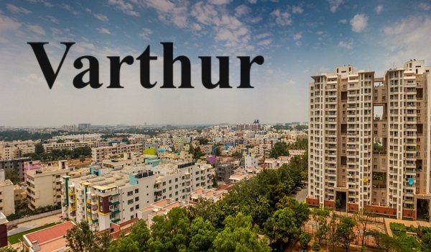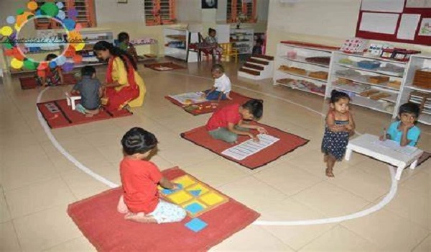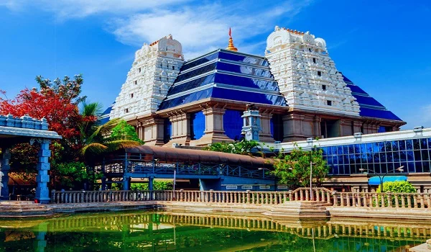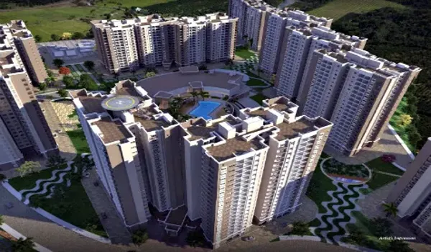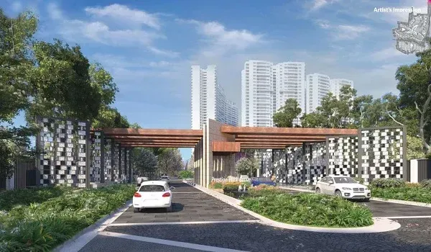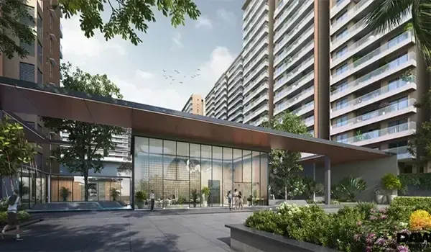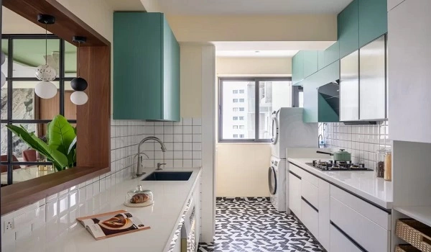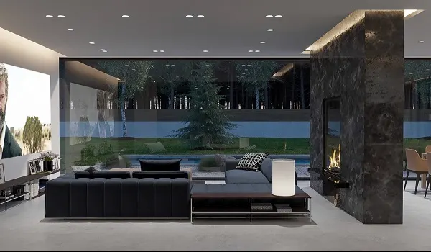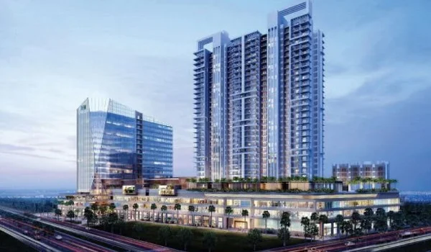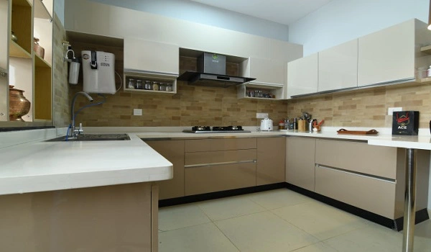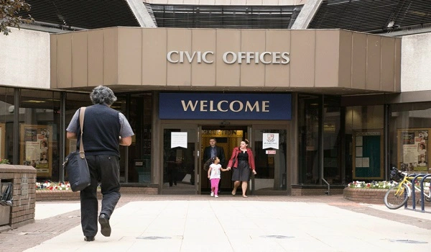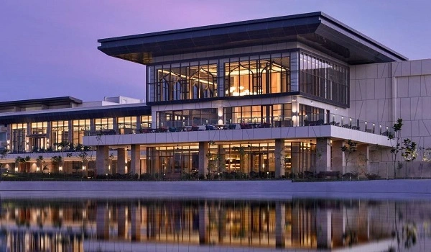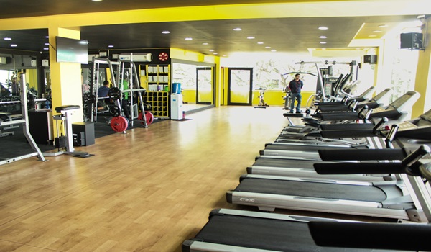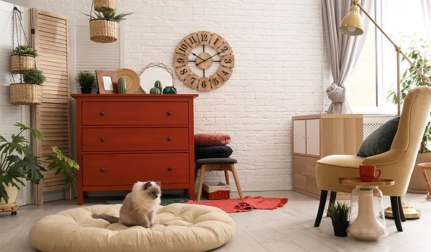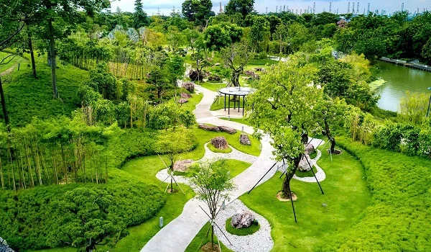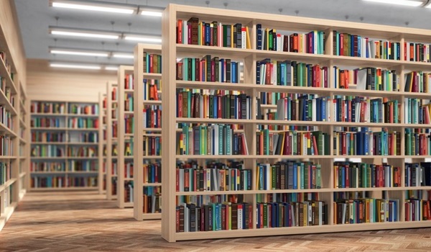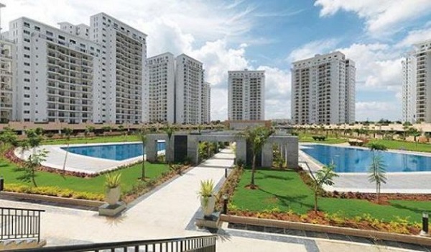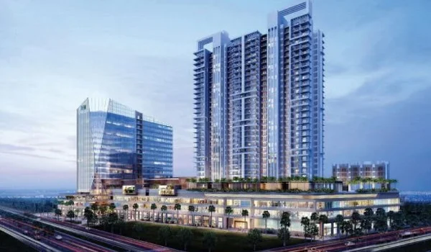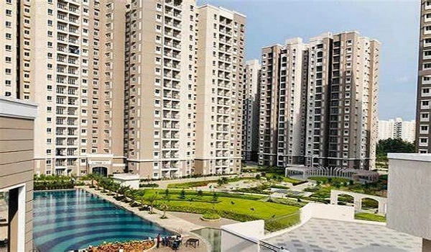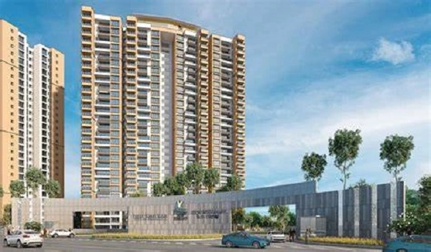Prestige Evergreen 3 Bhk Apartment Floor Plan
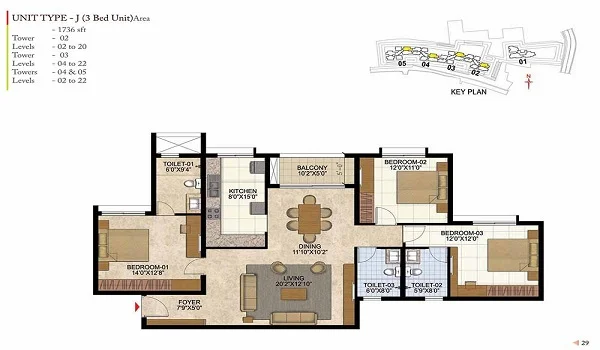
Prestige Evergreen 3 BHK floor plan gives a detailed idea of the flats with 3 bedrooms, including 2 master bedrooms and a normal/guest bedroom, a hall, a spacious dining area, a modular kitchen with utility, and scenic balconies. These 3 BHK floor plans have an additional 2 variants, namely 3BHK,2T, with 2 toilets, and 3BHK 3T has 3 toilets. There is also a premium 3 BHK + Study option designed for home offices or flexible family use. The floor sizing of these sophisticated 3 BHK is between 1450 – 2050 sq ft.
The 3 BHK floor plan is a sophisticated and accurate sketch of the apartment units with 3 bedrooms. It will give the exact dimensions of the flats as per the RERA approval sizing. All layouts are Vaastu-compliant, with north- and east-facing entrance options to attract positive energy.
Prestige Evergreen is an urban project located in Varthur, Whitefield Road, Bengaluru, and is the second phase of the Prestige Raintree Park project. Spread over 21 acres, it offers 2000 units across 14 high-rise towers, including 1, 2, 3, 3 BHK + Study, and 4 BHK apartments. The parent project covers 107 acres, with 82 acres for housing and 25 acres for commercial development. Prestige Group's new project in Whitefield is more than just a residence. It also includes technology platforms and retail stores to cater to the needs of a tech-savvy population, with excellent connectivity to Kadugodi Metro, ITPL Tech Park, and Varthur Lake.
The Prestige Evergreen 3 BHK apartment floor plan PDF is available for download, making it easy for anyone to examine the design in detail. This PDF file includes the dimensions of each room, such as the living room, kitchen, bedrooms, bathrooms, and balconies. It shows how each area connects, making it easier for buyers to visualise their future home.
The 3 BHK floor plan of Prestige Evergreen illustrates spacious apartments that range from 1450 sq ft to 2050 sq ft, making them ideal for joint families and larger households. These well-designed units include three bedrooms, with 2 or 3 bathrooms depending on the variant (3 BHK 2T or 3 BHK 3T / 3 BHK + Study), ensuring privacy and convenience for all members of the family. The inclusion of a foyer adds a welcoming touch to the entrance, while the kitchen is equipped with a utility area, making it a practical space for daily chores.
Additionally, the presence of two balconies provides ample outdoor space for relaxation or entertaining guests.
This 3 BHK apartment for sale in Whitefield is planned to meet the requirements of big families, offering enough space for everyone to live comfortably. The generous square footage, combined with the well- arranged rooms and functional areas, ensures that each member of the household has their own space while still being connected within a cohesive living environment.
Advantages of 3 BHK Apartments at Prestige Evergreen
- Vaastu-compliant layouts with north- and east-facing entrances
- Scenic balconies overlooking gardens and Varthur Lake
- Flexible spaces for a study room, a home office, or a maid’s room
- Ideal for joint families needing privacy and a larger living space
- High resale value & ROI from Prestige’s brand reputation
FAQs – Prestige Evergreen 3 BHK Floor Plan
| Feature | Detail |
| Project Type | Township |
| Total Land Area | 100,100 sq m (24.7 acres) |
| Unit Variants | 1,2 ,3 and 4 BHK |
| Towers and Blocks | 14 Towers, G + 13 Floors |
| No. of Units | 2000 |
| Size Range | 660 sq ft to 2520 Sq Ft |
| Possession Time | 30 June 2030 (as per RERA) |
| Rera No | PR/010126/008374 |
FAQs – Prestige Evergreen 3 BHK Floor Plan
The 3 BHK apartments at Prestige Evergreen range from 1450 sq ft to 2050 sq.ft., including standard, 3T, and premium 3 BHK + Study layouts.
Yes, all 3 BHK units in Prestige Evergreen are Vaastu-compliant, with north- and east- facing entrances, ensuring good natural light and positive energy flow.
Yes, Prestige Evergreen is located in Whitefield, East Bangalore, close to ITPL Tech Park, EPIP Zone, and Kadugodi Metro Station, making it convenient for working professionals and families.
| Enquiry |
