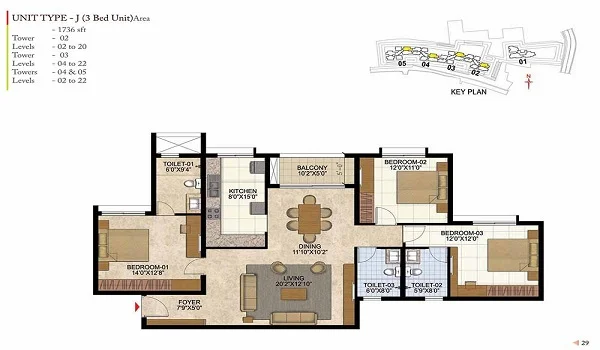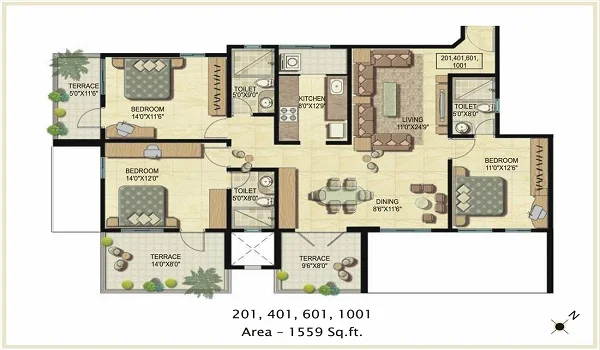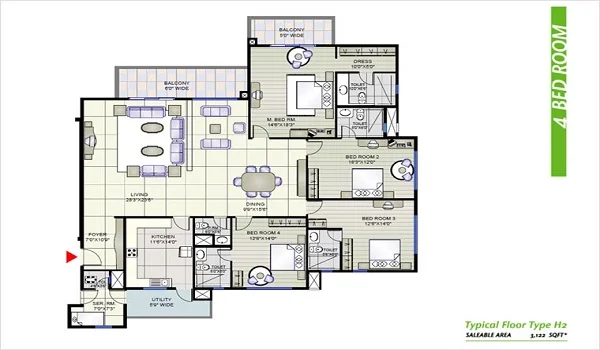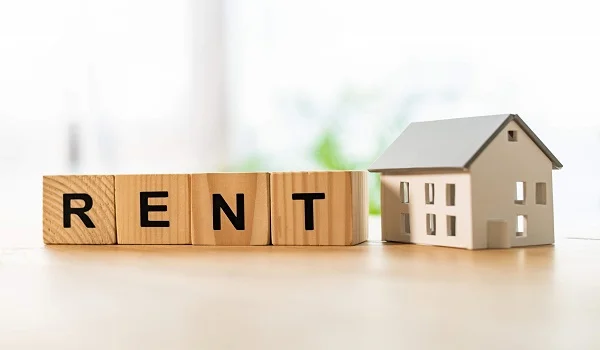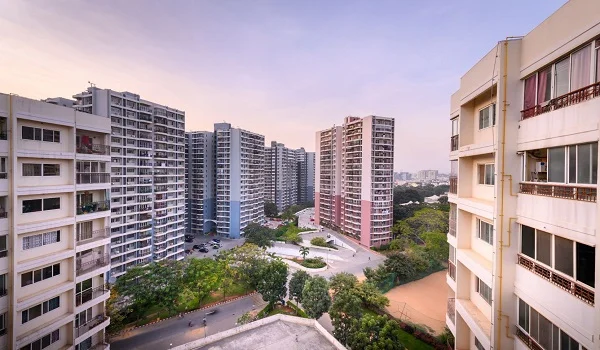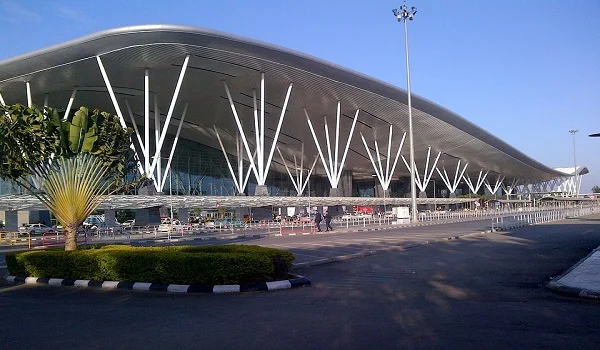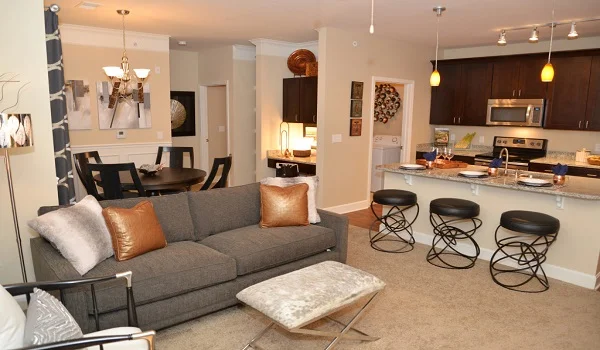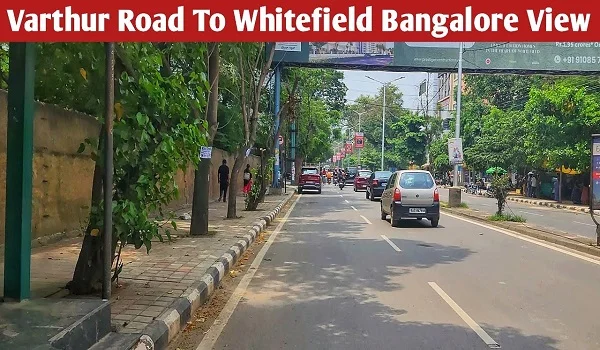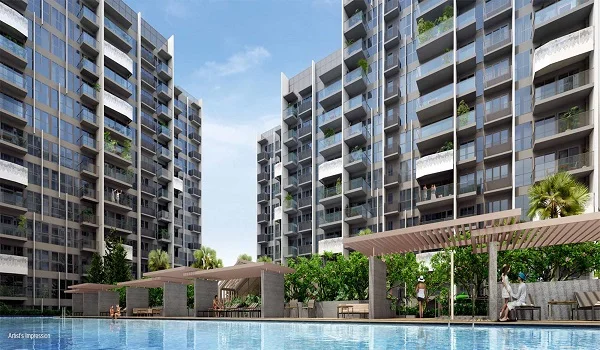Prestige Evergreen 5 BHK Apartment Floor Plan
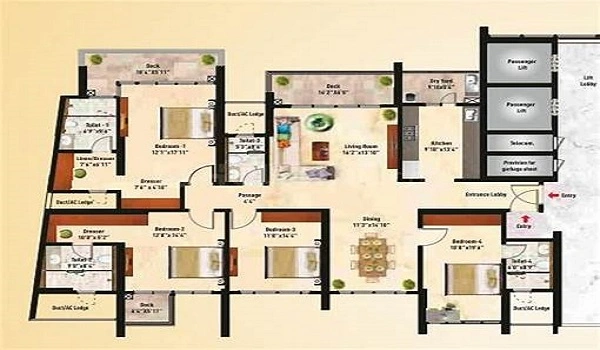
Prestige Evergreen 5 BHK apartments floor plan in Whitefield–Varthur Road, Bangalore, are created for families who want both space and comfort living. With the largest living areas, natural ventilation, and private zones for every member, these homes combine luxury, practicality, and location advantage, making them a perfect fit for today’s urban lifestyle. One of the best and largest floor-planned flats in Whitefield for 2025, offered at the best budget range.
The Prestige Evergreen's latest 5 BHK floor plan ranges between 3503 sq. ft. to 3705 sq. ft, and offers 5 well-defined bedrooms including a studio room, 4 washrooms, and 5 balconies. Prices start from ₹4 Crores to ₹5 Crores.
The 5BHK floor plan refers to the flat which has a huge space with a total of 5 bedrooms, 5 washrooms, up to 4–5 balconies, a kitchen, and a dining area. These flats are usually the largest segment in the apartment sections, which are also built on the same floors.
In Prestige Evergreen, the 5 BHK is well optimised for large families, with layouts that suit tech professionals, elderly people, and children alike. This 5 BHK in the Evergreen @ Prestige Raintree Park is not just a home, but a dream residence with a huge super built-up area. It allows a large joint family to enjoy modern city life, especially for those moving into Bangalore from other regions.
Quick Facts – Prestige Evergreen 5 BHK Floor Plan
- Size range: 3,503 – 3,705 sq. ft.
- Configuration: 5 bedrooms (incl. studio), 4 bathrooms, 5 balconies
- Price range: ₹4 Cr – ₹5 Cr (Prestige Evergreen 5 BHK price in Bangalore)
- Location: Varthur Road, Whitefield, Bangalore
- Project type: Township on 28 acres | 10 towers | 2000 units
- Status: Ongoing | Possession: December 2029
Current Status: The Prestige Evergreen 5 BHK apartments have witnessed strong demand this year and are waiting for the official launch. Most units are getting pre-booking demand, and limited premium homes remain available for early booking buyers. Booking can be done from early October onwards.
For booking and reservation of the 5 BHK floor-planned flats in Prestige Evergreen, please enquire through the enquiry option on the site and provide your email ID and contact number. Interested buyers can reserve their dream units via an Expression of Interest (EOI) by paying 2% of the unit cost to the government-approved RERA account. The Prestige Evergreen 5 BHK brochure PDF is also available on request. EOI customers are given first preference in allotment.
Prestige Evergreen 5 BHK Floor Plan Includes:
- Grand Entrance
- 5 Well-Defined Bedrooms (including a Dedicated Studio Room)
- 4 Bathrooms
- Spacious Modular Kitchen with Attached Utility Area
- 5 Balconies
- Study or Multipurpose Room
Detailed Layout with Measurements
- Foyer: ~5’×9’, leads into the main living space
- Living & Dining: ~19’×17’, central family zone ideal for family gathering
- Master Bedroom: ~12’×14’ with attached bath (7’×5’) + balcony (5’ wide)
- Bedroom 2: ~12’×11’ with attached bathroom (7’×5’)
- Bedroom 3: ~12’×11’ with attached bathroom (5’×4’)
- Bedroom 4: ~10’×11’, connected to a shared bathroom
- Studio Room: ~8’×10’, can be used as a guest room, office, or flexible space
- Kitchen: ~8’×10’, with attached Utility area ~8’×4’ for laundry/storage
- Maid’s Room: ~8’×6’ with attached toilet (4’×3’)
- Balconies: Five, each ~5’ wide, attached to the living and bedrooms
The living and dining area is central to the apartment, providing ample space for daily activities. The modern kitchen comes with a separate utility area to keep storage and laundry organised. Multiple balconies connect different rooms, bringing in natural light, ventilation, and outdoor views to enhance the overall quality of living.
Why Choose a 5 BHK at Prestige Evergreen?
- Room for everyone: 5 bedrooms + studio = parents, kids, elders, guests, or work-from-home.
- Privacy by design: multiple bathrooms and balconies for minimal overlap.
- Flexible spaces: studio room and extra bedrooms can be converted into office, fitness, or entertainment zones.
- Better ROI: demand for Prestige Evergreen 5 BHK for sale in Whitefield–Varthur shows consistent rental and resale value growth.
- Everyday ease: utility, maid’s room, and storage built into the design.
Key features of the project:
| Project Type | Township |
| Total Land Area | 28 Acres |
| Unit Variants | 1,2 3,3.5,4 & 5 BHK |
| Towers and Blocks | 10 Towers, 2B + G + 19 Floors |
| No. of Units | 2000 |
| Size Range | 650 - 3705 Sq Ft |
| Possession Time | December 2029 |
| Rera No | NA |
FAQs – Prestige Evergreen 5 BHK Floor Plan
The 5 BHK apartments range from 3,503 sq. ft. to 3,705 sq. ft., offering expansive living space ideal for big families.
There are 5 well-designed balconies in every 5 BHK unit, ensuring excellent ventilation, natural light, and scenic outdoor views.
The prices start from ₹4 Crore and go up to ₹5 Crore, depending on the unit's size, floor, and facing.
This layout stands out for its studio room, 5 balconies, and thoughtful space planning, making it ideal for modern joint families.
| Enquiry |
