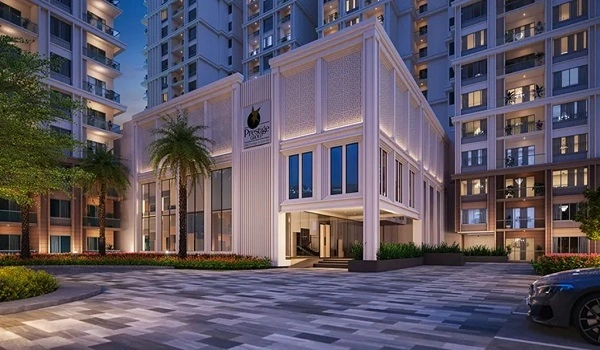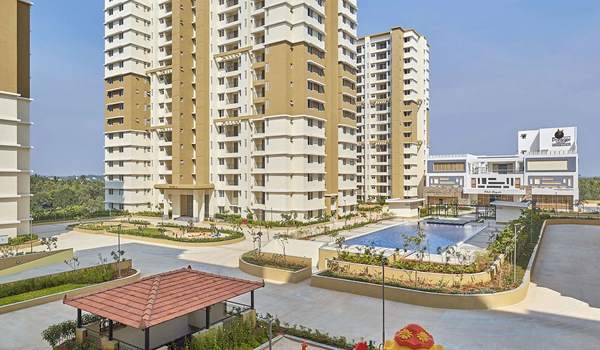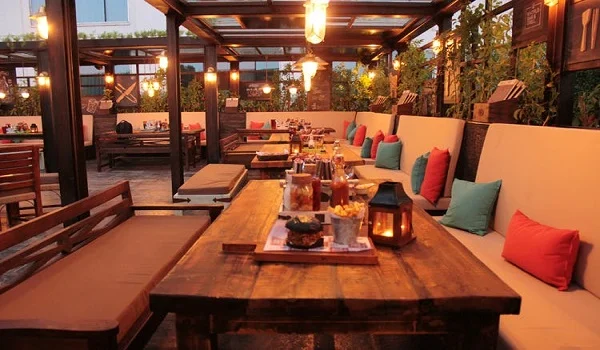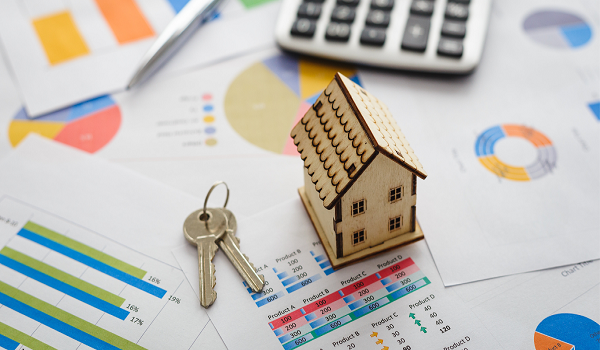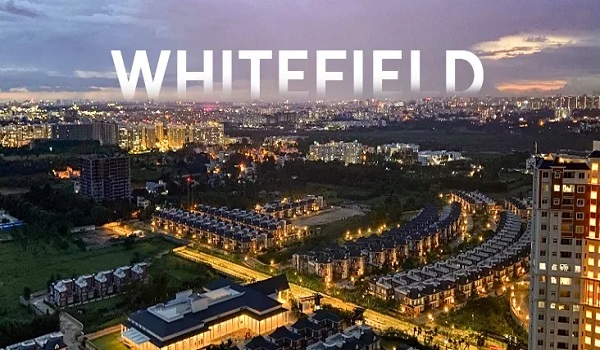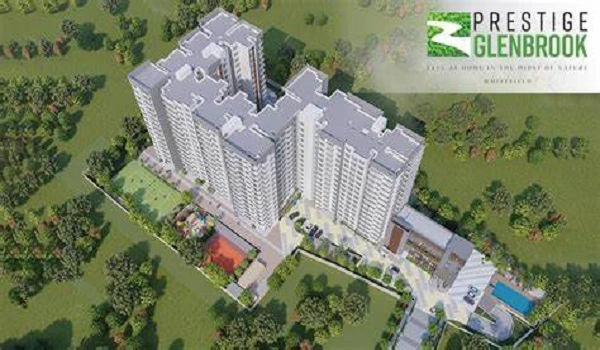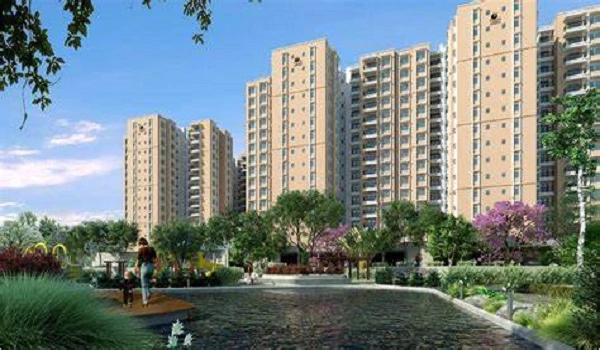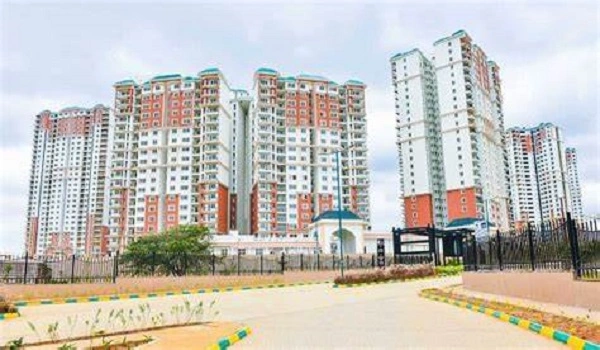Avalon Park @ The Prestige City
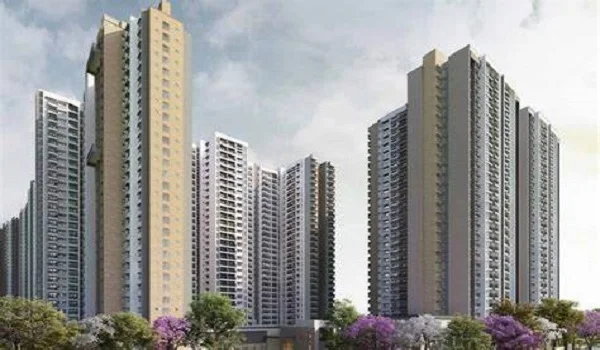
Avalon Park @ The Prestige City is an apartment community inside “The Prestige City” project on Sarjapur Road in East Bangalore. The project is a part of the 180-acre land area, and it is over 6.8 acres of land. The property comprises 950 flats whose size ranges from 650 sq. ft to 2200 sq. ft. The RERA number of Avalon Park @ The Prestige City is PRM/KA/RERA/1251/308/PR/210928/004316.
Highlights of Avalon Park @ The Prestige City:
| Type | Apartment Project |
|---|---|
| Project Stage | Under Construction |
| Location | Sarjapur Road, East Bangalore |
| Builder | Prestige Group |
| Floor Plans | 1, 2, 3 & 4 BHK Apartments |
| Price | Rs. 67.9 Lakhs to Rs. 1.02 Crores Onwards |
| Total Land Area | 6.8 Acres |
| Total Units | 950 Units |
| Size Range | 650 to 2200 sq. ft. |
| Total No. of Towers | Not Specified |
| RERA no. | PRM/KA/RERA/1251/308/PR/210928/004316 |
| Launch Date | September 2021 |
| Possession Date | Not Specified (Expected by 2025) |
Avalon Park @ The Prestige City Location

Avalon Park @ The Prestige City location is in Sarjapur – Marathalli Main Road in East Bangalore. All major areas can be accessed from the project location through NH 44, NICE Road, and NH 75. The project location is near top IT firms of Bangalore that include ITPL, EGL, TCS, iGATE, SAP Labs, GE, and Wipro GE.
Avalon Park @ The Prestige City Master Plan

Avalon Park @ The Prestige City master plan is spread over 6.7 acres, and it shows the various dimensions of apartment units available at Prestige Avalon Park along with the 80% open areas. It shows the urban farming facility that runs along the side, at a convenient distance from the apartments.
Avalon Park @ The Prestige City Floor Plan




Avalon Park @ The Prestige City floor plan consists of the drawing of 1, 2, 3, and 4BHK apartments. A 1BHK flat size starts from 650 sq. ft. The size of a 2BHK flat unit starts from 950 sq. ft. The size of a 3BHK flat unit starts from 1400 sq. ft. The size of a 3 BHK flat with 3T starts from 1450 sq. ft to 1550 sq. ft. The size of a 4BHK flat unit is 2200 sq. ft.
Avalon Park @ The Prestige City Price
| Configuration Type | Super Built Up Area Approx* | Price |
|---|---|---|
| 1 BHK | 650 sq. ft. | Rs. 67.9 Lakhs |
| 2 BHK | 950 sq. ft. | Rs. 77 Lakhs |
| 3 BHK | 1400 sq. ft. | Rs. 84 Lakhs |
| 3 BHK 3T | 1450 sq. ft to 1550 sq. ft. | Onrequet |
| 4 BHK | 2200 sq. ft. | Rs. 1.02 Crores. |
Avalon Park @ The Prestige City price starts from Rs. 67.9 Lakhs for 1BHK unit. The 2BHK apartment price starts from Rs. 77 Lakhs. The spacious 3BHK apartment price starts from Rs. 84 Lakhs. The elegant 4BHK apartment unit size starts from Rs. 1.02 Crores.
Avalon Park @ The Prestige City Amenities

Avalon Park @ The Prestige City amenities comprise the world-class luxury features of the project that include a skating rink, jogging track, cycling track, pet zone, food court, and much more. The clubhouse also features a range of leisure features that include a spa, café, gym, pool, salon, and much more.
Avalon Park @ The Prestige City Gallery






Avalon Park @ The Prestige City Specifications
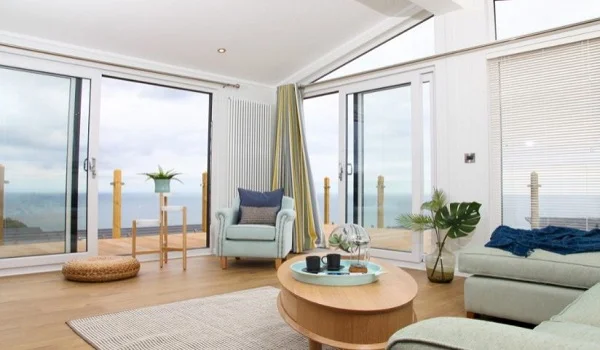
Avalon Park @ The Prestige City specifications show the list of the top-notch raw materials that are used for the building of the whole project. Buyers can refer to it to know that only branded materials are used in the project.
Avalon Park @ The Prestige City Reviews

Avalon Park @ The Prestige City reviews are positive as buyers are happy with the prime location near major IT hubs and also with the price range. The world-class amenities also attract buyers to a greater extent.
Avalon Park @ The Prestige City FAQS
About Prestige Group

Prestige Group has established as a leading developer of real estate market since 1986. They have completed 300+ projects over an big area of 180 mn sq ft. The project has 56 ongoing projects over an area of 86 mn sq ft. Still, they have 43 upcoming projects spanning over 85 mn sq ft.
Prestige Group prelaunch apartment is Prestige Evergreen.
| Enquiry |
