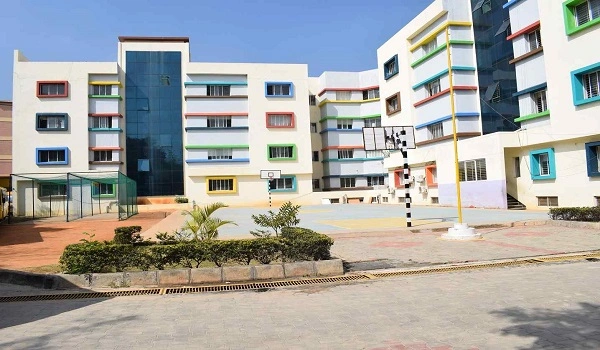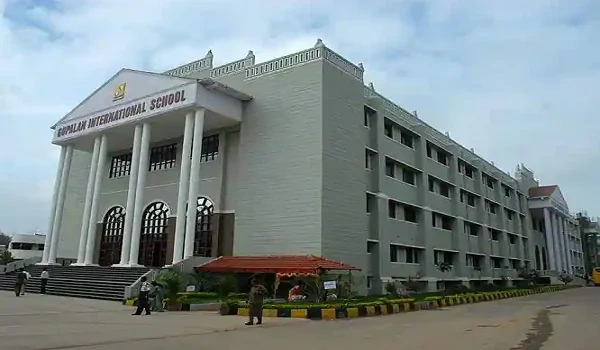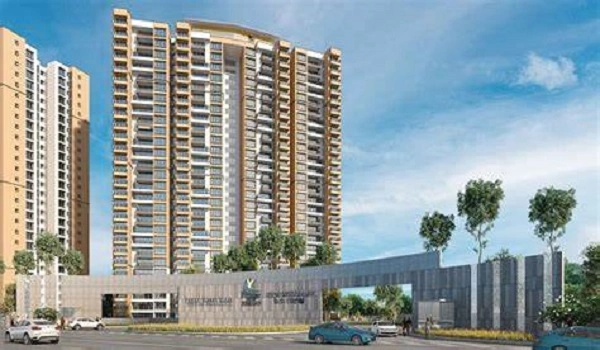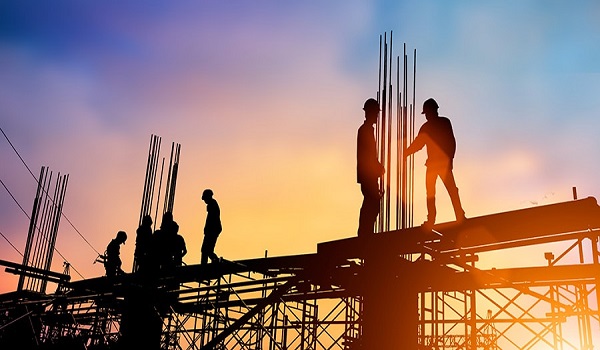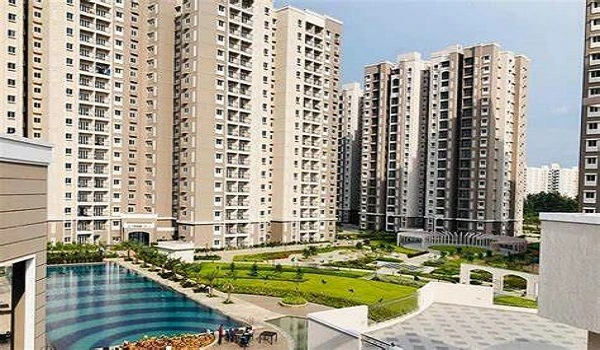Bellanza Ph II @ Tpc Mulund
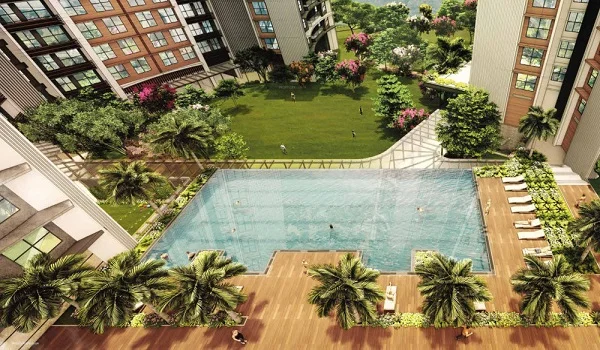
Bellanza PH II @ TPC Mulund is a residential apartment project by Prestige Group. It is part of The Prestige City, a large integrated township located in Mulund West, Mumbai. The project is being developed on Agrawal Road, in the Swapna Nagari area near Yogi Hills. Bellanza Phase II covers an area between 3.25 and 7 acres and is a part of the overall 30-acre township.
This phase includes 778 apartment units in Wings D, E, and F. The towers in this phase are high-rise buildings, some rising to 54 floors. The apartment configurations include 2 BHK and 3 BHK units. The launch date was August 2022, and the possession is expected by June 2027. The project is registered under Maharashtra RERA with ID P51800046488.
Bellanza Ph II @ Tpc Mulund Location

Bellanza Phase II is located in Mulund West, a well-developed and popular residential suburb in Mumbai. The exact location is Off Agrawal Road, Swapna Nagari, near Yogi Hills, with a pincode of 400080. This area is known for greenery, clean air, and good infrastructure. Bellanza Phase II is connected to the Eastern Express Highway, LBS Road, and the upcoming Goregaon-Mulund Link Road.
Mulund Railway Station is about 2.5 km away, and the Eastern Express Highway is less than 2 km away. The upcoming Metro Line 4 is expected to improve public transport even more. The distance to Chhatrapati Shivaji Maharaj International Airport is around 16 km.
Bellanza Ph II @ Tpc Mulund Master Plan

Bellanza PH II @ TPC Mulund master plan is part of the larger Prestige City township spread across 30 acres. The site area for Phase II alone is approximately 3.25 to 7 acres. This phase includes Wings D, E, and F, with 778 apartment units. The towers are designed with high-rise structures and have modern elevations.
Bellanza Ph II @ Tpc Mulund Floor Plan


Bellanza PH II @ TPC Mulund floor plan offers well-planned 2 BHK and 3 BHK apartments. Each unit is designed to provide natural light, ventilation, and efficient use of space. The floor plans include spacious living rooms, bedrooms with attached bathrooms, modern kitchens, and balconies with views of the city or internal gardens.
The sizes for the apartments are:
- 2 BHK – Super Built-up Area: 735 sq. ft. to 1050 sq. ft.
- 3 BHK – Super Built-up Area: 910 sq. ft. to 1050 sq. ft.
- Carpet area for some 3 BHKs starts from around 924 sq. ft.
These floor plans are designed for comfort, with options for both nuclear and joint families.
Bellanza Ph II @ Tpc Mulund Price
| Configuration Type | Super Built Up Area Approx* | Price |
|---|---|---|
| 2 BHK | 735 sq. ft. to 1050 sq. ft. | ₹1.9 Crore and ₹2.87 Crore. |
| 3 BHK | 910 sq. ft. to 1050 sq. ft. | ₹2.48 Crore to ₹3.4 Crore. |
The prices at Bellanza PH II @ TPC Mulund West vary based on unit size, view, and floor.
- 2 BHK apartments are priced between ₹1.9 Crore and ₹2.87 Crore.
- 3 BHK apartments range from ₹2.48 Crore to ₹3.4 Crore.
The estimated rent for a 2 BHK apartment could be ₹55,000 to ₹75,000 per month, depending on the floor and furnishings.
The estimated rent for a 3 BHK unit could range from ₹75,000 to ₹1.1 Lakh per month.
Estimated resale prices after possession might be ₹2.2 Crore to ₹3.8 Crore, depending on market demand and location within the project.
Bellanza Ph II @ Tpc Mulund Amenities

Amenities include a clubhouse, swimming pool, jogging track, gym, children’s play area, multipurpose hall, indoor games room, landscaped gardens, seating zones, yoga deck, tennis court, and 24/7 security with CCTV. There are also multiple high-speed lifts, basement parking, and power backup. The entire project is designed with open spaces, greenery, and safety in mind.
Bellanza Ph II @ Tpc Mulund Gallery






Bellanza Ph II @ Tpc Mulund Reviews

Bellanza PH II @ TPC Mulund is getting positive responses from homebuyers and investors. People like its location in Mulund West, which offers a mix of nature and city life. The developer, Prestige Group, has a good reputation for timely delivery and quality construction.
Buyers also appreciate the master plan that includes modern amenities, green areas, and premium design. Investors consider it a good opportunity due to its location, high-rise design, and proximity to the metro and major roads.
BrochureThe Bellanza Phase II brochure includes detailed floor plans, elevation designs, a list of amenities, a location map, photos, and developer information. It can be downloaded from the official Prestige Group website or obtained from their sales team.
Latest Real Estate NewsMulund West is becoming a major investment hub in Mumbai. The upcoming Metro Line 4 and the Goregaon-Mulund Link Road are expected to increase connectivity and push property prices higher. Many new projects by top builders are launching in this area, and demand for quality housing is on the rise.
Bellanza Phase II at The Prestige City is a good option for those looking for a modern apartment in a peaceful yet well-connected area of Mumbai.
| Enquiry |

