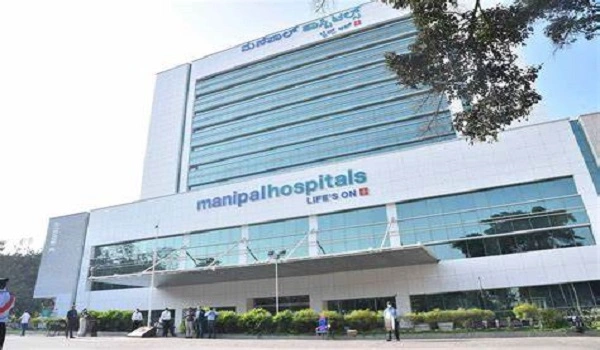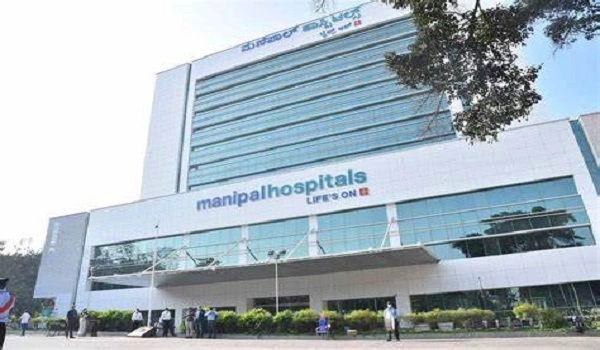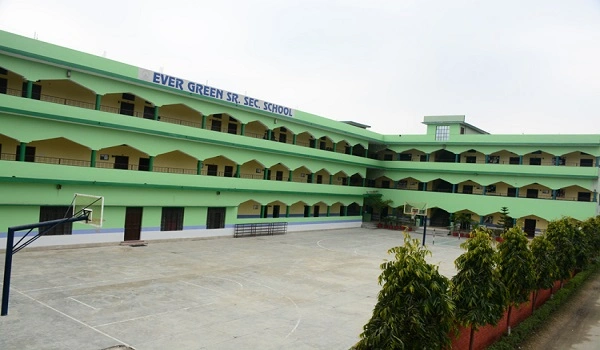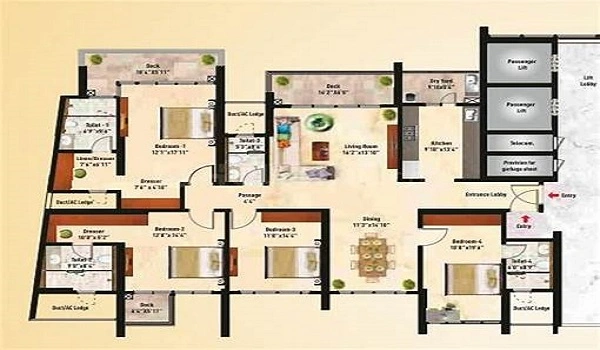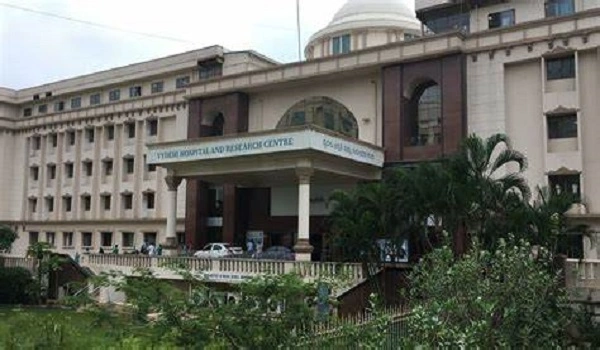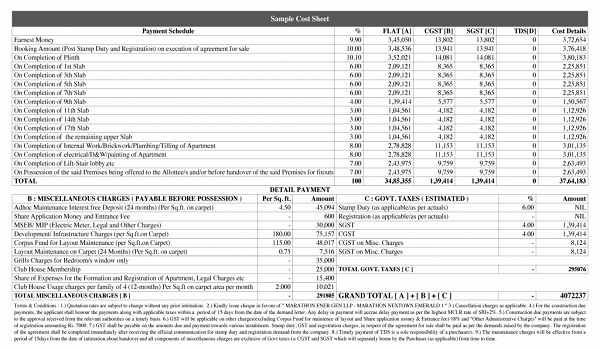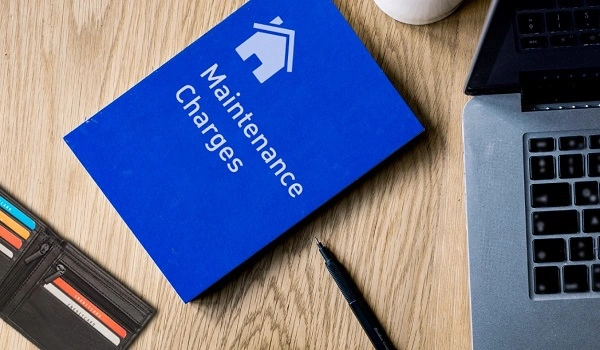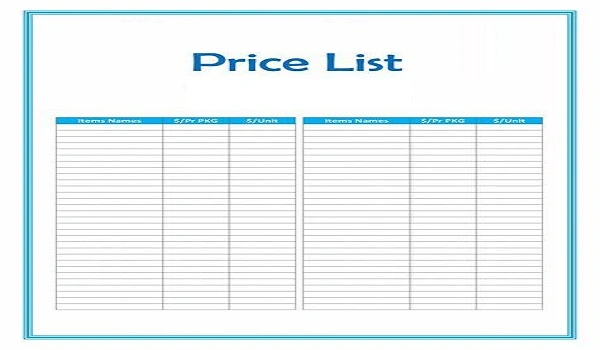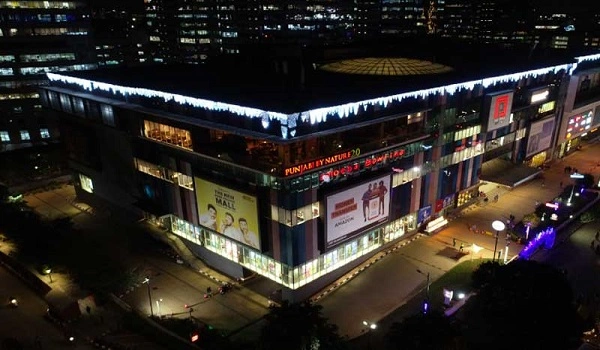Prestige Evergreen Brochure
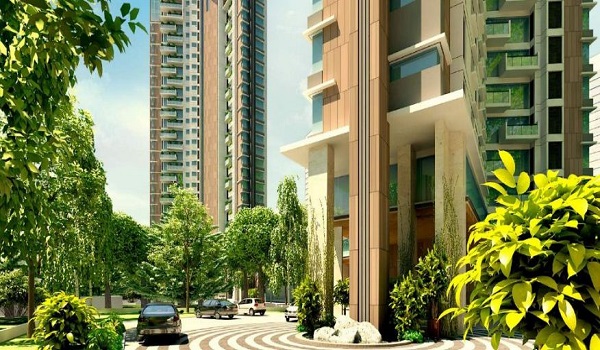
The Prestige Evergreen Brochure PDF is a well-defined document and helpful guide to the Prestige Evergreen project that shows the master plan, floor plan, location, sizes, price, etc. Spread across 21 acres in Bangalore East, the project features 2000+ apartments in a total of 14 towers.
This brochure represents the 21-acre Phase-2 parcel inside the 107-acre Prestige Raintree Park township, located just 3.2 km from the EPIP Zone, 2.7 km from the upcoming Varthur Road Metro (Yellow Line), and 38 km (approx. 55 minutes) to Kempegowda Airport. The brochure gives a complete view of the project, including its location, timelines, and apartment planning. The latest price of the project is also included in the brochure, which starts from INR 1.1 Crores onwards.
A brochure of the apartment project is a document that has every detail regarding the project. Mainly, these documents will showcase the representative images, prices, floor plans, master plan details, amenities, etc. The brochure is easy to download by filling out the inquiry form visible on the page.
To get the Prestige Evergreen brochure at Raintree Park, just press the enquiry icon on this page to provide your Gmail or phone number. Our sales executives will contact you within minutes and provide you with the soft copy of the latest brochure PDF of Prestige Evergreen.
The Prestige Evergreen Brochure PDF offers the following latest details for 2025:
Project Location: Details of Whitefield, Varthur Road, East Bangalore, and its nearby areas. This PDF explains the sustainable locality, Varthur Road and SH- 35, and its connectivity, along with the map showing quick access to EPIP Zone, ITPL, and Sarjapur–ORR tech hubs.
Floor Plan: A breakdown of the various floor plans, including 1, 2, 3 BHK, 3 BHK + Study, and 4 BHK apartments, whose dimensions range from 660 sq ft to 2520 sq ft. It also details each variant with floor-wise planning sketches.
Master Plan: Full information about the 21-acre project’s layout, sizes, and features, along with the representation of 2000+ apartments in 14 towers, each having 2B + G + 19 floors.
Contact Information: Details on how to book and the developer's contact information. At the end of the document, buyers will find the sales team contact details and the email ID of Prestige Group.
About the Builder – Updated 2025
Inside the brochure, the Prestige Group’s legacy is shown through its milestones:
- One of India’s top real estate developers by total area delivered
- 300+ completed projects across multiple cities
- Mixed-use townships integrating residential, office, retail, and hospitality
- 20+ IGBC-certified green buildings
- Multiple national and international awards
- 10,000+ employees across design, execution, and engineering
The brochure contains detailed layouts of each apartment, showing room sizes and internal flow. The master plan gives a complete layout of residential blocks, amenities, and green spaces to help buyers picture the overall community.
Price Section – Updated
The brochure includes updated price details for 2025, starting from:
- 1 BHK – ₹1.1 Cr onwards
- Larger 3 & 4 BHK units going up to ₹4.25 Cr
It may also include early-bird offers, milestone-based flexible payment plans, and EOI benefits.
Amenities Section – Verified
The Prestige Evergreen brochure covers:
- Clubhouse
- Swimming pool
- Gym
- Children’s play area
- Garden courts
- Security systems
- Indoor & outdoor sports
- Township-scale lifestyle facilities
The location map section includes schools, hospitals, malls, tech parks, ORR, Metro connectivity, and proposed infrastructure upgrades.
Construction Timeline – Updated
The brochure highlights the latest updates on the project timeline:
- Pre-Launch Date: 15 December 2025
- Launch Date: 28 December 2025
- Completion Timeline: 4 Years
- Possession: 31 December 2029
Prestige Evergreen Portfolio Overview (Updated 2025)
This PDF includes the Prestige Group’s portfolio across 9 cities:
- Bangalore – 19 ongoing, 141 completed
- Chennai – 15 ongoing, 127 completed
- Kochi – 8 ongoing, 52 completed
- Calicut – 3 ongoing, 14 completed
- Hyderabad – 12 ongoing, 78 completed
- Mumbai – 5 ongoing, 32 completed
- Mangalore – 4 ongoing, 20 completed
- Goa – 2 ongoing, 5 completed
- Mysore – 1 ongoing, 7 completed
| Feature | Details |
| Type | Apartment |
| Project Stage | Prelaunch |
| Towers and Blocks | 14 Towers, 2B + G + 19 Floors |
| Location | Whitefield, East Bangalore |
| Builder | Prestige Group |
| Floor Plans | 1, 2, 3, 3 BHK + Study, and 4 BHK |
| Price | ₹1.1 Crore onwards |
| Total Land Area | 21 Acres |
| Total Units | 2000+ Units |
| Size Range | 660 – 2520 Sq. Ft. |
| Total No. of Towers | 14 Towers |
| Total No. of Floors | 19 Floors (above ground) |
FAQs – Prestige Evergreen Brochure PDF
Visit the Prestige Evergreen brochure page, enter your name and email in the enquiry form, and click "Download Brochure PDF". The PDF will be sent to your inbox instantly.
As of 2025, the brochure includes 1, 2, 3, and 3 BHK + Study, and 4 BHK layouts ranging from 660 to 2520 sq ft. Prices start from ₹1.1 Cr to ₹4.25 Cr, with available offers and flexible payment plans.
| Enquiry |
