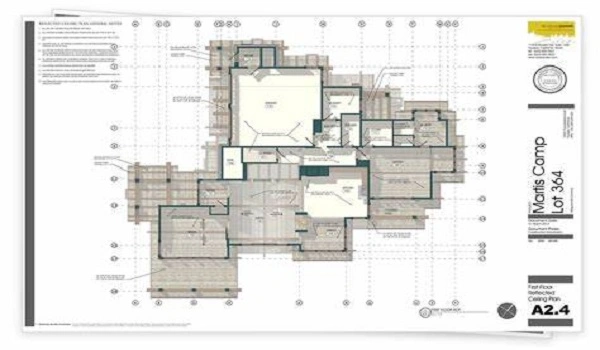Prestige Evergreen floor plans are compared here by size, layout, and day-to-day usability so you can choose a home that truly fits your life. You'll find clear guidance on carpet area vs super built-up, how 2T vs 3T bathroom layouts change morning routines, and the role of balcony and utility space in daily comfort. The sizes covered are 1 BHK (650 sq ft), 2 BHK (1200 sq ft), 3 BHK in multiple variants, and 4 BHK (2300–2500 sq ft). Families of four get specific picks, and buyers who want flexibility can see where a 3 BHK with study makes the most sense. Everything below uses your provided size bands.
What carpet area and super built-up really mean
Carpet area is the net usable floor inside the apartment, including internal partition walls and excluding external walls, shafts, and exclusive outdoor spaces. Super built-up adds your share of common areas to the built-up number, which is why it is always larger and often used for pricing. For comfort, assess homes by carpet area. For payment and comparison, expect super built-up to appear on cost sheets. Judging with both numbers keeps decisions clear.
Understanding 2T vs 3T bathroom layouts
"T" denotes toilets. A 2T plan has two bathrooms. A 3T plan has three, often two attached and one common. More toilets cut morning queues, separate guest use from private use, and reduce conflict when two adults leave at similar times. If your day has school runs and early meetings, a 3T layout can add more comfort than a small bump in bedroom size.
Prestige Evergreen 2 BHK floor plan: who it fits
At about 1200 sq ft, a 2 BHK suits a couple, a young family with one child, or a downsizer who wants low upkeep. Priorities to check:
Living–dining rectangle with a sensible balcony and utility space plan that keeps laundry and drying out of the main view.
A common bath placed near the kid's room or study corner.
Kitchen access that does not cut through the living area.
If you expect a second child or frequent parent stays, measure wardrobe runs and a compact desk now so you do not need to upgrade too soon.
Prestige Evergreen 3 BHK with study layout: the flexible middle
A 3 BHK + Study at 2000–2050 sq ft adds a real buffer for hybrid work and guests. The study flips to a short-stay bedroom during family visits. Choose 3T if budgets allow, because the third bath balances privacy and daily speed. A clean arrangement is one kids' room near the common bath, one primary suite with an attached bath, and the study set between living and the quieter bedrooms to limit noise spill.
Prestige Evergreen 3 BHK floor plans: 2T vs 3T
3 BHK (2T) at about 1500 sq ft is efficient and value focused. One attached and one common bathroom works if morning schedules are staggered.
3 BHK (3T) at about 1750–1950 sq ft separates kid, guest, and primary use neatly.
Best floor plan for a family of 4 Prestige Evergreen
Prestige Evergreen 4 BHK floor plan size: when it makes sense
At 2300–2500 sq ft, a 4 BHK supports multi-generational living or two WFH adults plus children and a helper. Aim for a split plan with the primary suite on one side and secondary bedrooms on the other. Place one bedroom near the entry for parents or guests who prefer fewer internal steps. Ensure balcony depth allows seating, not just standing, and check that the utility is close to the kitchen for water and drainage efficiency.
Balcony and utility space plan: small choices, big impact
A good balcony feels usable, not token. Depth around 4 to 6 feet helps with real seating. Keep the balcony and utility space plan simple by placing the utility near the kitchen stack so laundry humidity does not drift into bedrooms. A narrow, long balcony can be less useful than a shorter, deeper one. Keep outdoor units away from the quietest bedroom wall to reduce hum.
Vastu-compliant floor plans: the basic lens
Vastu-compliant floor plans focus on placement and flow. Buyers often prefer entries that allow stepping out toward north, east, or northeast, along with bright, airy rooms and simple rectangular shapes. Heavy furniture commonly sits to the southwest. Treat Vastu as a helpful lens alongside daylight, ventilation, privacy, and storage. Balance both to get a plan that feels good to live in.
How to read Prestige Evergreen carpet area vs super built-up on brochures
When both numbers appear, follow three steps:
Note carpet area first, because that is what you live in every day.
Check the loading implied between carpet and super built-up to judge value.
Compare across similar stacks in the same tower so you are reviewing like with like.
Fast picks by family type
Single or couple: 1 BHK at 650 sq ft or 2 BHK at 1200 sq ft. Add a proper desk in the living area or the second bedroom.
Family of four: 3 BHK (3T) at 1750–1950 sq ft or 3 BHK + Study at 2000–2050 sq ft for smoother mornings and quiet work time.
Multi-generational or frequent guests: 4 BHK at 2300–2500 sq ft with one bedroom near entry and a quiet primary suite deeper within.
Budget-steady path: start with a 2 BHK, plan wardrobe runs and a study corner now, and consider a resale upgrade later.
