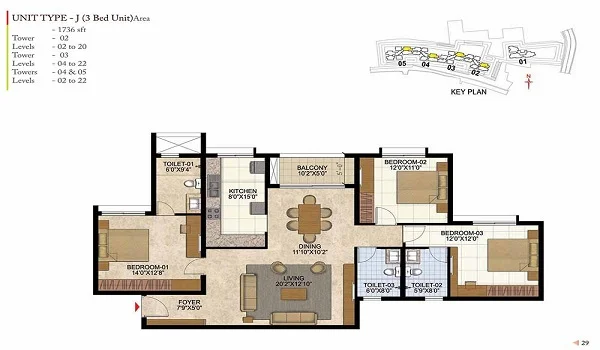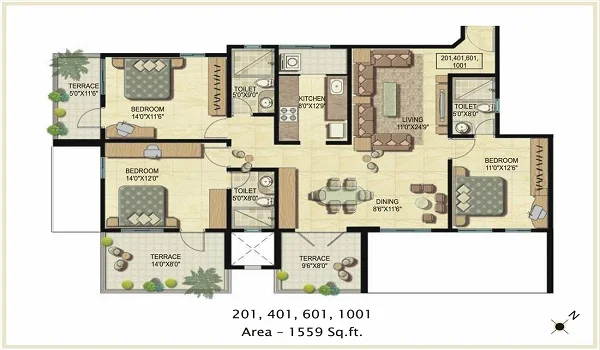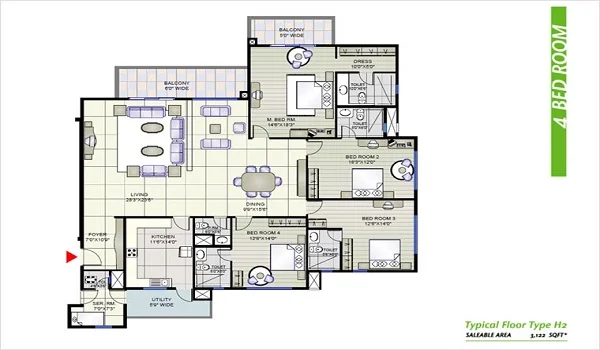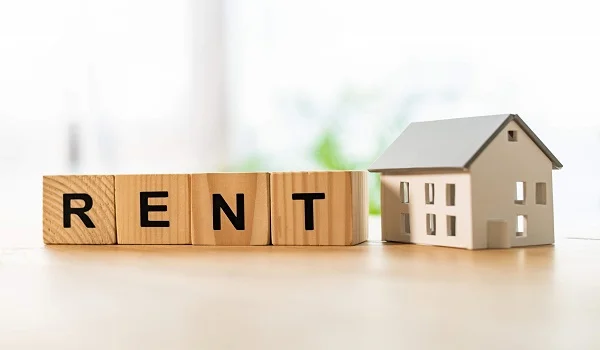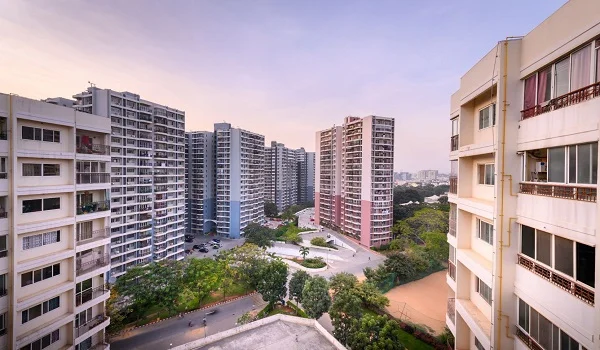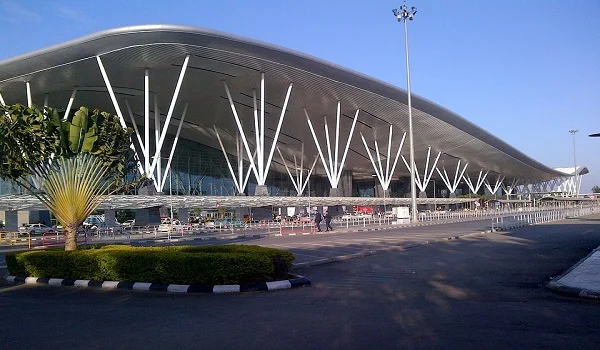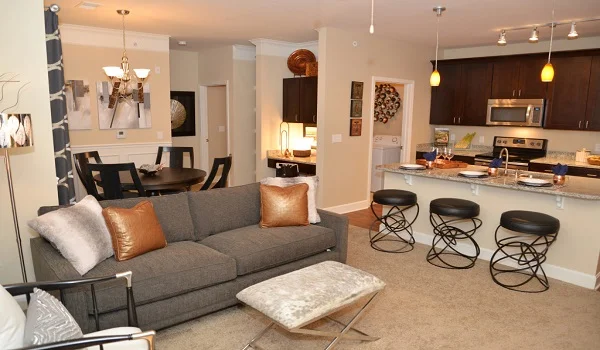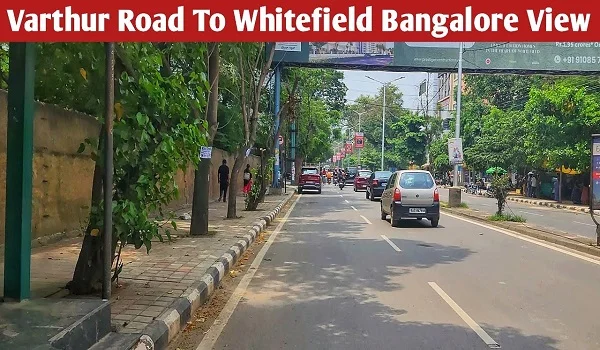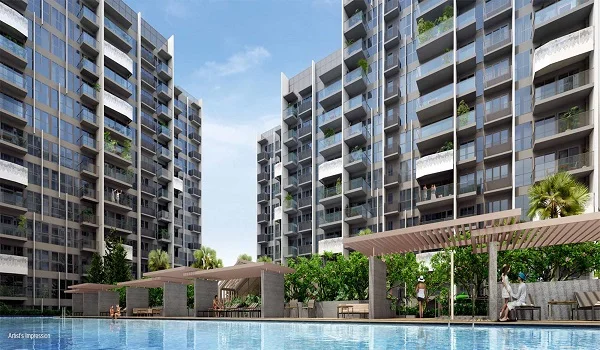Prestige Evergreen Cost Sheet
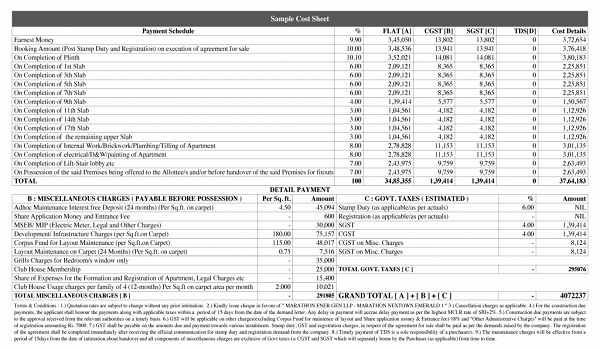
The Prestige Evergreen Cost Sheet is a detailed document that shows all the payment breakdown when buying an apartment. The Prestige Evergreen price sheet and cost breakup outline every payment stage, including base cost, taxes, and additional charges, making it easy for buyers to plan their purchase. It outlines the instalment amount, GST, maintenance fees, stamp duty, and registration costs.
The cost sheet now covers all 1, 2, 3 and 4 BHK homes in Evergreen @ Prestige Raintree Park (659–2513 sq ft), with RERA-linked pricing for every tower and floor band. Buyers can also use the cost sheet as a guide to understand the full apartment cost structure in Whitefield, East Bangalore. The amount to pay for the apartment depends on its carpet area, the type of unit, and current price trends.
A cost sheet confirms transparency for both the buyer and seller of the properties. By referring to the Prestige Evergreen cost structure, buyers can clearly see the breakup of base rate, floor rise, parking charges and “other charges” without hidden fees. It breaks down all the expenses of the real estate transaction, giving clarity on the total cost of buying a unit in a project, which is crucial for buyers.
Prestige Group always offers competitive prices, making it easier for people to own their dream homes. As per the latest Evergreen Release-1 price list, the overall price band for the project is around ₹92 Lakhs to ₹3.07 Crores (sale value, excluding GST, registration and other statutory charges), which keeps Evergreen among the most balanced township-scale offerings in East Bangalore. Compared to similar Prestige projects in East Bangalore, Evergreen’s cost sheet remains among the most balanced in its price segment, offering great value for a township-scale development. The project's location in Whitefield also adds to its attractiveness, as it is a prime area.
Sample Pricing Snapshot (Release-1 example):
For reference, the Evergreen @ Prestige Raintree Park “Release 1” Tower–5 sheet shows that a 1 BHK – Type A apartment (Super Built-up Area 659 sq ft, Carpet Area ~419 sq ft) is priced roughly between ₹92 Lakhs and ₹1.01 Crores including one standard covered car park, depending on the floor band. Higher floors attract a higher total price because of floor- rise charges. This example helps buyers understand how base price + floor rise + car park are combined in the official sheet.
As of January 2026, following RERA approval, Prestige Group has officially released the Prestige Evergreen cost sheet. Interested homebuyers can now request the updated PDF copy of the Prestige Evergreen price list, which includes the detailed payment schedule, GST, floor rise charges, and applicable launch offers. To receive its full pricing details, including GST, floor rise charges, and launch offers, click the “Enquire Now” button and request the complete breakdown. The shared PDF is the same Evergreen Release-1 price list used by the sales team, so buyers see the exact figures that appear at the booking desk.
What the Prestige Evergreen Cost Sheet Includes
The Prestige Evergreen cost sheet will include all the necessary details, such as:
- Base cost
- Customization charges
- Taxes
- Registration fees
- Other applicable fees
- Additional charges
The Prestige Evergreen price list (post-RERA) features all of these items in a transparent, easy-to-read format, helping buyers assess the total cost of ownership.
As per the latest Evergreen Release-1 document, the “Other Charges” line in the cost sheet is a fixed one-time component and typically includes:
- BESCOM & BWSSB / service infrastructure charges – calculated at a per-sq-ft rate
- Assessment charges (one-time)
- Generator and power-backup charges – per sq ft
- Advance CAM (Common Area Maintenance) – collected upfront for 24 months
- Maintenance corpus fund – kept aside for long-term upkeep of the project
These “Other Charges” appear as a single figure in the cost sheet summary table for each apartment type, making it easy to see how much goes towards utilities and common infrastructure separate from the flat’s base price.
The cost sheet will provide a summary of:
- Base Cost - This includes the basic sale value of the flat, calculated on Super Built- up Area (SBA) at the agreed rate per sq ft, including access to common amenities.
- Customization Charges - Added only if buyers request specific upgrades or internal changes (where allowed by the builder).
- Taxes - It covers GST and other applicable taxes. We can estimate these tax costs for any flat in Prestige Evergreen.
- Registration Fees - These are the charges for registering the property with the government.
- Other Applicable Fees - These include contributions to the corpus fund and maintenance fees needed to keep the project in good condition.
- Additional Charges - These consist of parking fees and floor rise charges.
Parking fees apply for the car space provided in the project, with the price varying based on the parking location. Floor rise charges are for higher floors, which offer less noise and pollution. These fees increase as the floor level goes up. In the Evergreen price sheet, floor- rise is shown as a per-sq-ft addition over the base rate for each floor band, so buyers can clearly see how much extra they pay for a higher view.
Every cost component is explained clearly in the Prestige Evergreen cost breakup, ensuring buyers know what they are paying for and how it adds up to the total property value.
Evergreen Construction-Linked Payment Schedule (Release-1 Summary)
The latest Prestige Evergreen cost sheet follows a detailed construction-linked payment schedule rather than a single lump-sum plan. In simple terms:
- 10% + GST on Booking (Down Payment)
- 10% + GST on Agreement (within about 60 days of booking)
- Next few instalments of 5% + GST each at key milestones such as commencement of earthwork, completion of basement, and plinth level
- Subsequent instalments of around 3% + GST at major floor-slab stages (for example, 5th floor, 15th floor, 25th floor, terrace, etc., depending on tower)
- Final 2.5% of the sale value + 100% of “Other Charges”, registration and stamp duty on intimation of possession
This staged plan reduces pressure on buyers, as payments are spread across 4 years of construction, and each instalment is tied to a visible site milestone.
To get the official Prestige Evergreen cost sheet PDF (RERA-approved), buyers can fill the enquiry form on the Prestige website or visit the Prestige Evergreen sales office in Whitefield, East Bangalore. The document includes base price, floor rise, parking, registration fees, and maintenance details for every 1 BHK, 2 BHK, 3 BHK and 4 BHK apartment type. As the project is now RERA approved, all pricing is finalised and aligned with the registered plans. The sales team can also share tower-wise and stack-wise sheets (lake-facing vs internal units) so buyers can compare options before blocking a unit.
Prestige Evergreen Price Comparison
When compared with nearby Prestige projects such as Prestige Raintree Park and Prestige Oakville, the Prestige Evergreen cost sheet shows a well-structured pricing format with similar quality and larger open spaces. This makes Prestige Evergreen one of the most competitively priced luxury townships in Whitefield, East Bangalore. In many cases, the Evergreen Release-1 base rates are positioned slightly below fully-sold Phase-1 towers, giving new-launch buyers better entry prices while still being in the same 107-acre township.
Key features of the project:
| Feature | Project Details |
| Project Name | Prestige Evergreen (Phase 2 of Prestige Raintree Park) |
| Project Type | Luxury Integrated Township |
| Total Land Area | 24 Acres (within a 107-acre master township) |
| Building Structure | 14 Towers |
| Total Units | 2,000 Apartments |
| Unit Variants | 1, 2, 3, and 4 BHK |
| Size Range | 659 sq. ft. to 2,513 sq. ft. |
| RERA Registration No. | PR/010126/008374 |
| RERA Possession Date | 30 June 2030 |
FAQs
The cost sheet includes the apartment base price, floor rise charges, car parking, clubhouse / common-area usage components, GST, advance maintenance, and legal charges. It also shows “Other Charges” as a single line item that bundles infrastructure and maintenance- related heads.
As per the current RERA-approved pricing, a 2 BHK apartment at Evergreen generally starts around ₹1.6 Crores (sale value) and increases based on the specific tower, floor band, and view. The exact figure can be confirmed in the official cost sheet PDF for the chosen unit.
Buyers can confirm the exact pricing for each tower by checking the official Prestige Evergreen cost sheet shared post-RERA approval.
Yes, the cost sheet clearly lists floor rise charges from the relevant floor band upwards. In most Prestige high-rise projects, this is applied as a per-sq-ft premium over the base rate, and Evergreen follows the same pattern. It usually adds a few tens of rupees per sq. ft., depending on floor level and view.
Registration and stamp duty together make up 6% of the agreement value—5% for stamp duty and 1% for registration, paid at the time of possession. This is applied uniformly across all unit types in the Prestige Evergreen project.
Yes, the latest RERA-approved cost sheet PDF can be collected directly from the Prestige sales office or verified channel partners. You can also request the Evergreen Release-1 sheet through the enquiry form on this site, and the team will share the exact price breakup for the configuration and floor you are interested in.
| Enquiry |
