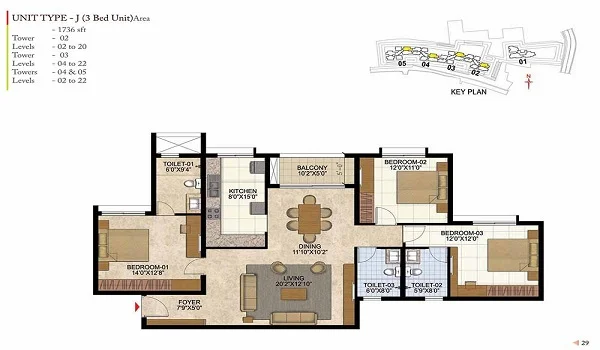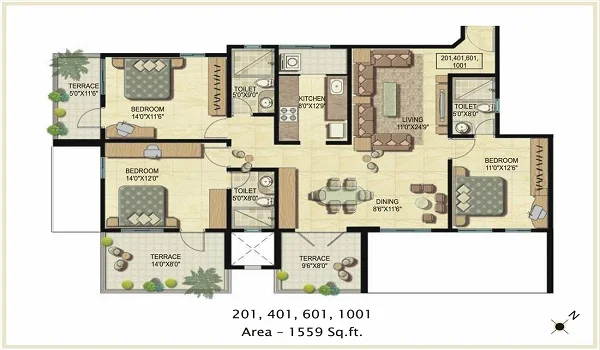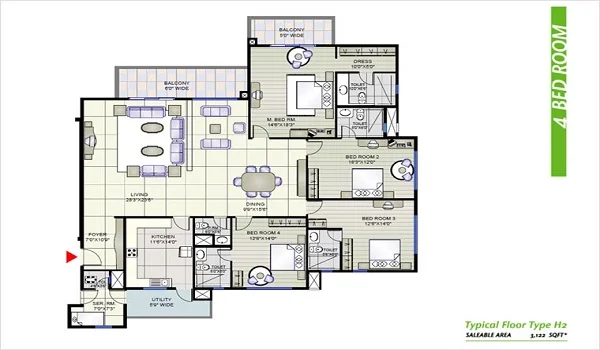Prestige Evergreen East Bangalore
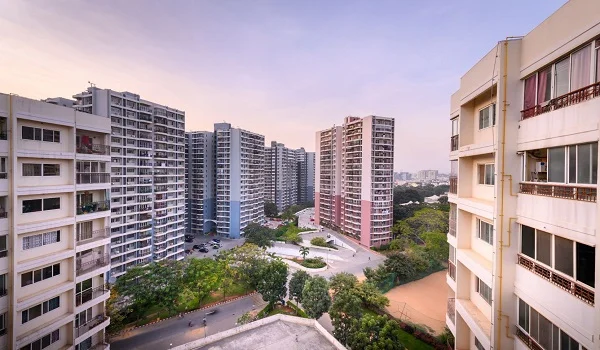
Prestige Evergreen East Bangalore is a pre-launch apartment project by Prestige Group located in Whitefield, Bangalore. The project is the second phase of Prestige Raintree Park. It offers spacious 1, 2, 3, and 4 BHK homes, with sizes ranging from 660 sq ft to 2520 sq ft. Spread over 21 acres, the project features 14 towers with G+19 floors, totalling 2000 units. Prices start from Rs. 1.1 Crore onwards.
The project pre-launch is scheduled for 03 January 2026, and the official launch date is 09 January 2026. As per RERA records, the project start date is 01 January 2026 with a proposed completion date of 30 June 2030. Prestige Evergreen is designed for luxury living in a prime East Bangalore location.
Prestige Evergreen project highlights:
| Feature | Detail |
| Type | Apartment |
| Project Stage | Pre-launch (RERA Approved) |
| Location | Whitefield, East Bangalore |
| Builder | Prestige Group |
| Floor Plans | 1, 2, 3, and 4 BHK |
| Price | Rs 1.1 Crore onwards |
| Total Land Area | 24 Acres |
| Total Units | 2000 Units |
| Size Range | 660 – 2520 Sq. Ft. |
| Total No. of Towers | 14 Towers |
| Total no. of Floors | G + 13 Floors |
| Launch Date | 09 January 2026 |
| Possession Date | 30 June 2030 |
Prestige Evergreen has received RERA approval from the Karnataka Real Estate Regulatory Authority under Registration No. PRM/KA/RERA/1251/446/PR/010126/008374 for the residential project “Evergreen @ Prestige Raintree Park”.
Prestige Evergreen East Bangalore Address is on Varthur Road, Whitefield, Bangalore, Karnataka – 560037. Varthur Road in Bangalore connects key areas like Whitefield and Marathahalli. It runs east from the city centre. This road is well-connected with major tech parks, shopping centres, and schools. It also links to the Outer Ring Road and is close to the proposed metro line, making travel easy. East Bangalore is a growing area with good connections. It lies to the east of the city centre. It is well-connected by major roads like Old Airport Road and Varthur Road. The region has easy access to the metro, making travel convenient to other parts of Bangalore.
Prestige Evergreen East Bangalore Master Plan is spread across 21 acres, with nearly 80% open space as per township planning, covered with landscaped greenery. The project has 14 high-rise towers of G+19 storeys, housing 2000 spacious apartments of various sizes. The project also offers modern amenities to suit the needs of buyers of all age groups. It features a spacious clubhouse, park, swimming pool, kids' playground, gym, and more.
The Prestige Evergreen project offers a variety of floor plans to suit different needs. The apartments include 1 BHK, 2 BHK, 3 BHK, and 4 BHK options. The 1 BHK units range from 660 to 700 square feet, 2 BHK units range from 1150 to 1200 square feet, 3 BHK units range from 1450 to 1950 square feet, including 3 BHK + Study layouts, while the 4 BHK units range from 2250 to 2520 square feet. The plans are designed to maximise space utilisation with spacious living areas, bedrooms, and balconies.
Pricing for Prestige Evergreen apartments varies based on the unit size and floor plan. The beginning price for a 1 BHK apartment is approximately ₹1.1 Crore onwards, while larger units are priced higher based on configuration, tower positioning, and floor level.
About East Bangalore
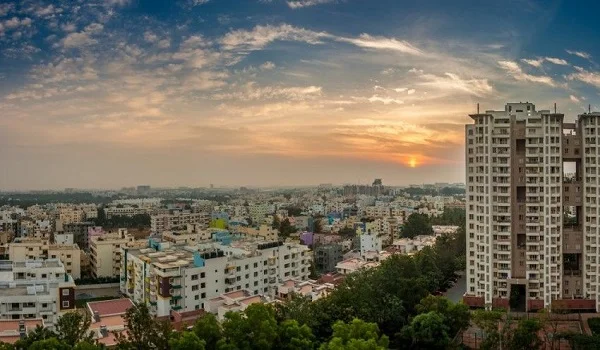
East Bangalore is a popular area in Bangalore, known for its IT parks, residential areas, and good connectivity. The East Bangalore map shows key areas of East Bangalore like Whitefield, Marathahalli, and KR Puram. These places are well-connected by road and rail, making it easy to commute. The Bangalore East Railway Station is located in this region, with the station code "BNCE." The East Bangalore pin code varies, but common ones include 560066 and 560037. This area is also close to North Bangalore areas like Hebbal and Hennur. If you look at a Bangalore East map, you'll see how close it is to the airport, which is about 44 kilometres away. East Bangalore is a great choice for those working in tech or looking for modern living spaces.
| Enquiry |
