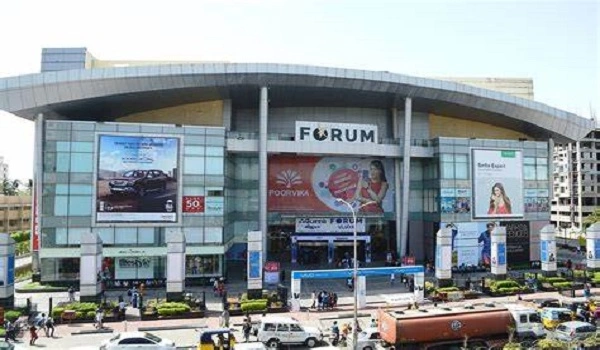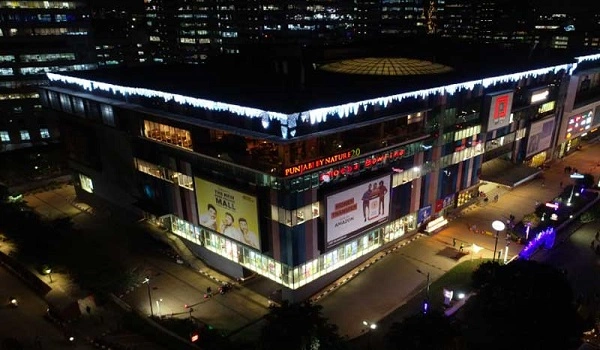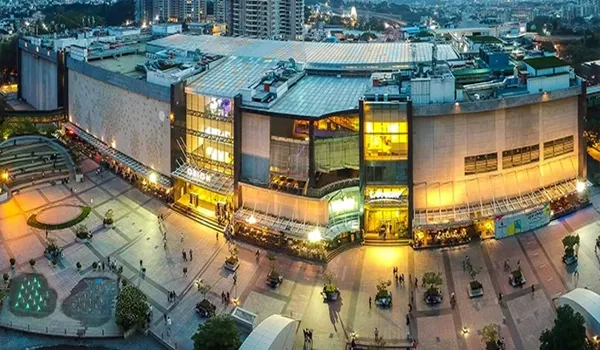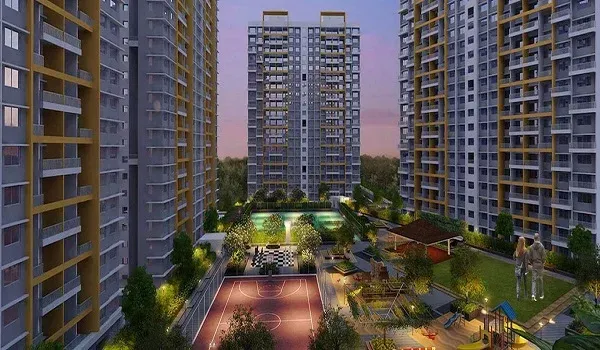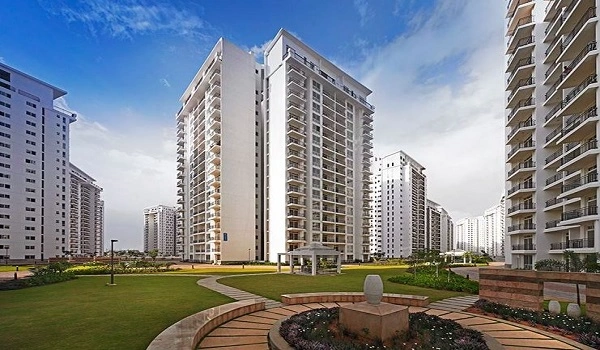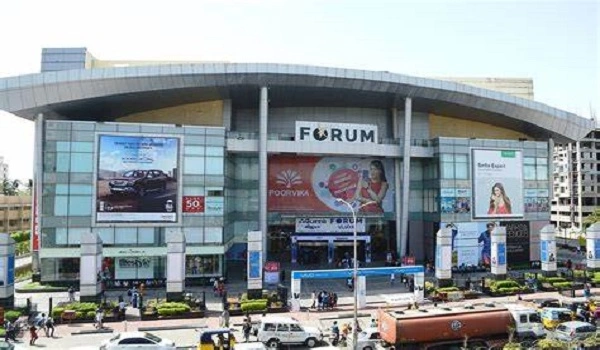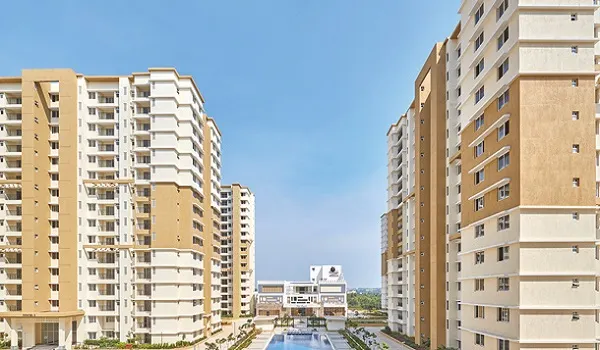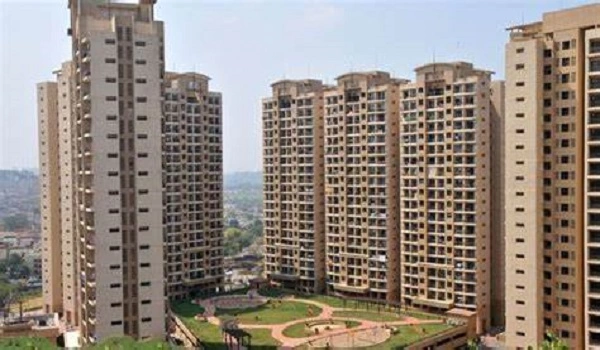How to Choose the Right Apartment Layout for Your Family in 2025: Plans, Sizes, Flow
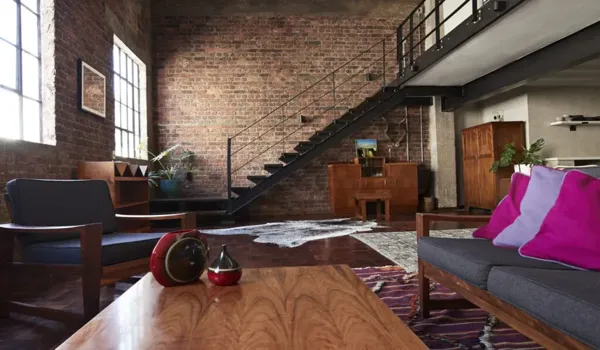
Prestige Evergreen floor plans in 2025 cover four configurations only—1 BHK, 2 BHK, 3 BHK 2T, and 3 BHK 3T—and this guide helps you pick the one that fits your routine, budget, and family size. The project sits on SH 35, opposite Varthur Lake, about 10 minutes from Kadugodi Metro, and forms Phase 2 of the Prestige Raintree Park township. If your work circles Whitefield or Sarjapur Road, this location keeps daily travel predictable.
- Location: Katha No. 1233, Amani Bellandur Khane, off Whitefield Road, Varthur, Bengaluru
- Township: Part of the 107-acre Raintree Park master plan with housing, planned tech park, and retail
- Evergreen phase: About 28 acres, 10 towers, roughly 2,000 apartments
- Sizes: 1 BHK 650–700 sq ft, 2 BHK 1100–1250 sq ft, 3 BHK 1450–1900 sq ft
- Price guide: From around ₹1 Crore
- Dates: EOI in August 2025, launch on 30 October 2025, targeted possession December 2029
- Status: Awaiting RERA approval in Karnataka. Final carpet areas and stack details will be confirmed in the RERA filing and brochure
A good plan does more than add square feet. It sorts privacy, light, storage, and day-to-day flow. When the layout matches your routine, mornings run smoother, work calls stay quiet, and weekends feel calm. Start with how you live, then let the plan prove it.
Size: 650 to 700 sq ft
Typical plan: Living and dining together, 1 bedroom, 1 bathroom, kitchen with utility or ledge, a usable balcony.
Who it suits: Singles, young couples, and rental investors who want a low-maintenance home near the metro.
What to check: Space for a 3-seater sofa plus compact dining, a full-height wardrobe niche, and a drying area that doesn't eat the balcony.
Size: 1100 to 1250 sq ft
Typical plan: 2 bedrooms, 2 bathrooms, living and dining in one open zone, kitchen with utility, 1 or 2 balconies.
Who it suits: Small families or WFH couples who host parents or guests.
What to check: Two proper baths, a kitchen that isn't a tight gallery, a bedroom that can take a queen bed and study desk, and cross-breeze through the living room.
Size: about 1450 to 1650 sq ft
Typical plan: 3 bedrooms, 2 bathrooms (one attached, one common), living and dining, kitchen with utility, balconies.
Who it suits: Families who want three rooms without pushing EMIs too high.
What to check: A hallway that doesn't waste carpet, a quiet third room away from the living zone, and a common bath that doesn't open directly into the living area.
Size: about 1700 to 1900 sq ft
Typical plan: 3 bedrooms, 3 bathrooms (two attached, one common), larger living and dining, kitchen with utility, wider balcony or an extra one.
Who it suits: Families who need an extra bath, a parents' room, or a study corner with more storage.
What to check: Lift-to-unit ratio, stack position away from high traffic, and a balcony wide enough for seating.
Note: Sizes above reflect planned bands for Prestige Evergreen. Always rely on the RERA carpet area and the final brochure for exact dimensions.
- Map your routine. List the real needs you have every day. Two cooks in the kitchen at 8 a.m.? A study with a door that shuts? A room near a bathroom for parents?
- Test furniture fit. Measure a bed wall and a sofa wall on the plan. If both don't fit well, keep looking.
- Check stack and light. Ask for the typical floor plate, lift count, per-floor units, and sun direction. Visit once in the afternoon when homes can feel dim.
- One good balcony beats two narrow strips.
- A utility ledge keeps laundry out of the living view.
- Cross-ventilation cuts AC use and keeps rooms fresh.
- Keep the common washroom off a short passage, not opening into the living room.
- Pick mid floors for views without long lift waits.
With prices starting near ₹1 Crore, do the math on total outlay, not just base price. Add floor rise, view premium, parking, clubhouse charges, stamp duty, registration, maintenance deposit, utilities, and interiors. Keep a 5 to 7 percent buffer for possession-stage spends. If you're financing, get a loan pre-approval before the EOI window so allotment and disbursals stay smooth.
The Varthur–Whitefield belt puts you close to ITPL, EPIP, and Sarjapur Road offices. Kadugodi Metro trims peak-hour stress and helps tenants shortlist your home faster if you plan to rent first. Schools, hospitals, and malls sit within a short drive, so weekend errands don't eat your day.
- Time the route to Kadugodi Metro both ways during rush hour
- Compare two layouts in the same size for light, storage, and furniture fit
- Read the RERA filing for carpet area and possession schedule once live
- Confirm lift count and per-floor density in your chosen tower
- Check maintenance estimates and the facility escalation path
- Save every receipt and UTR during EOI and booking
Which layout rents fastest near the metro?
Usually a 2 BHK around 1150 to 1200 sq ft, followed by a 1 BHK in the 650 to 700 sq ft band.
Will these sizes match the final brochure?
Expect minor changes. Always use the RERA carpet area and the final stack plan to confirm.
When can I see detailed plans?
EOI is scheduled for August 2025 and launch on 30 October 2025. The full brochure and model plans are shared at launch, after statutory approvals.
Bottom line: choose the layout that fits your weekday rhythm first, then check price, view, and timeline. With only four clear configurations at Prestige Evergreen, the decision gets easier when you test light, storage, and furniture fit against your family's routine.
| Enquiry |
