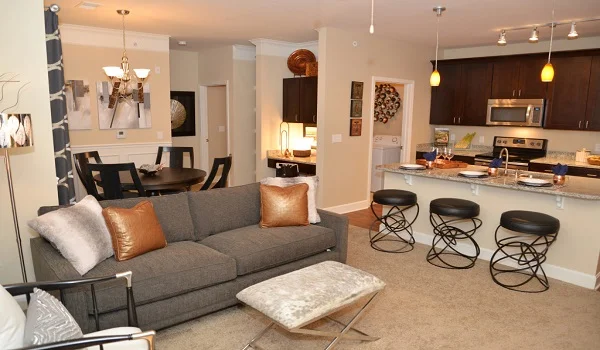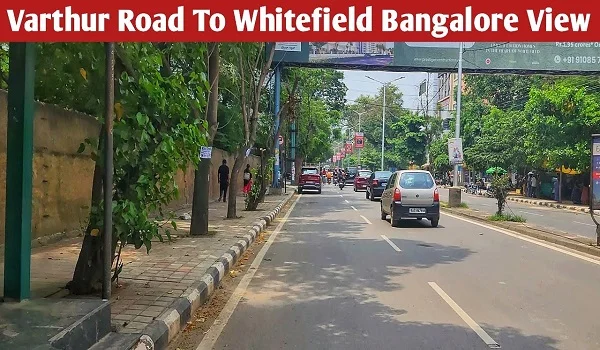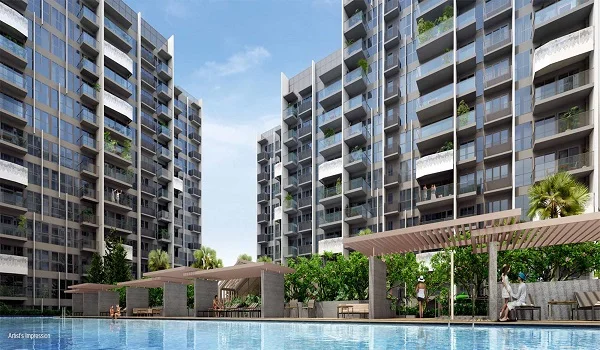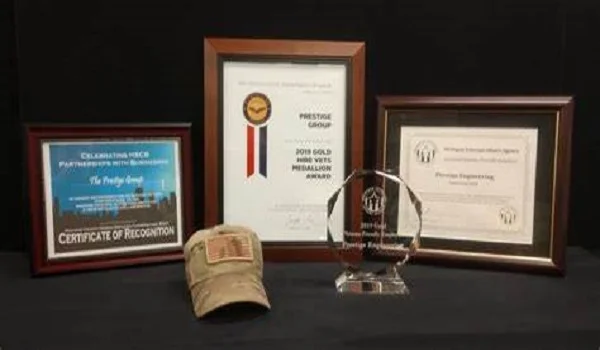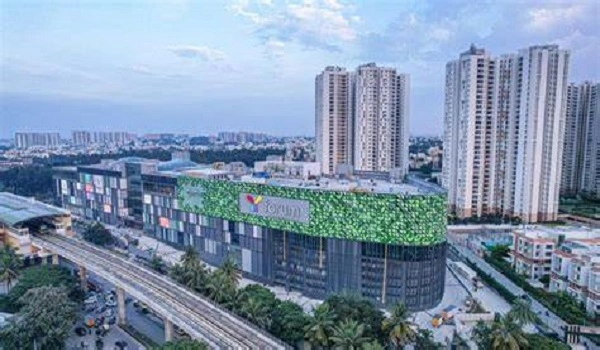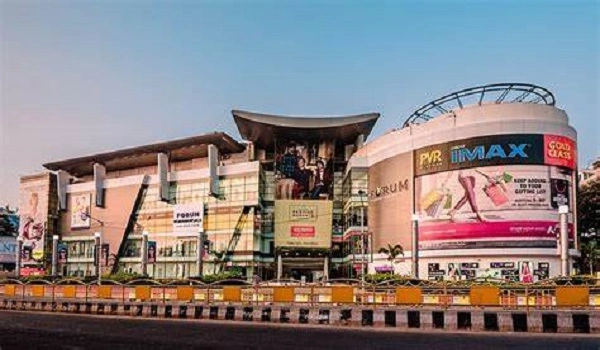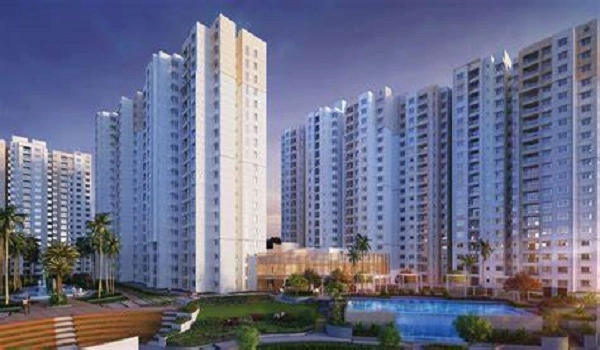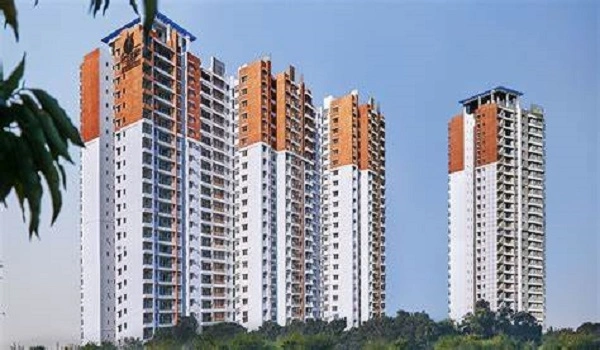Prestige Evergreen Map
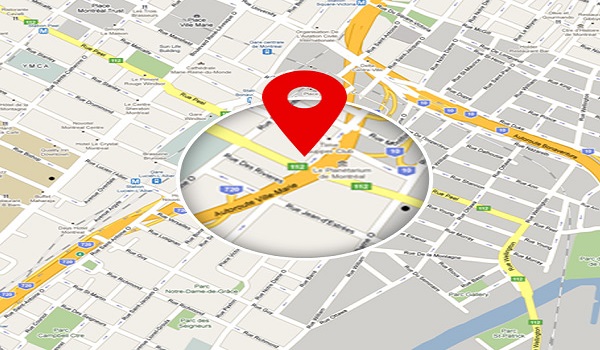
The Prestige Evergreen Map shows the layout and details of this amazing project. Located on Varthur Road in Whitefield, Bangalore, it offers a great mix of city life and a calm environment. The location map highlights its prime spot with easy access to important places, while the floor map gives a clear picture of the available apartments. The project has a wide range of homes suitable for different family sizes, making it a top choice in Whitefield.
The Location Map of Prestige Evergreen shows its connection to nearby areas. Varthur Road is a fast-developing part of Bangalore known for its excellent connectivity. It's close to tech parks, shopping centres, schools, and hospitals. Whitefield is a major IT hub in Bangalore, making it perfect for professionals. Key places like Phoenix Marketcity, Forum Neighbourhood Mall, and many popular restaurants are just a short drive away. The project’s location map highlights all these landmarks, showcasing its accessibility and central location.
The floor map of Prestige Evergreen covers several spacious apartment options. These include 1, 2, 3, and 4 BHK homes, each designed for comfort and style. The 1 BHK apartments start at 650 sq. ft., the 2 BHK units range around 1100–1400 sq. ft., the 3 BHK apartments vary from 1600 to 1900 sq. ft., and the 4 BHK units are approximately 2200–2500 sq. ft. Each home is well- planned, with modern interiors and top-quality fittings. The floor map makes it easy to choose a home that fits the family's needs.
Both the location and floor maps of Prestige Evergreen make it easier for buyers to understand the project. The location map guides them to nearby places and amenities, while the floor map helps them pick the right apartment. Each layout is thoughtfully designed, keeping in mind the comfort and convenience of residents. Whether you are a single professional, a couple, or a large family, Prestige Evergreen has a floor plan that will suit you.
| Enquiry |
