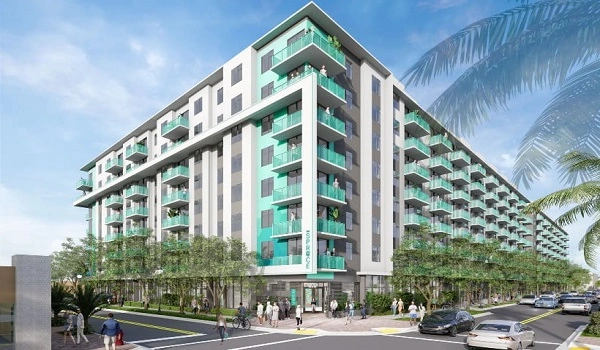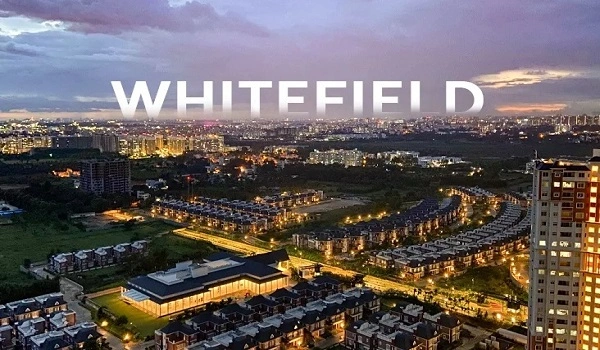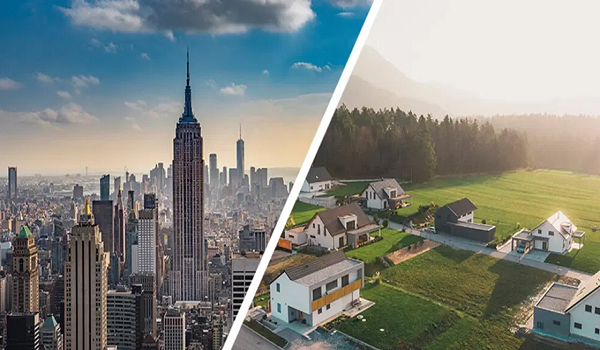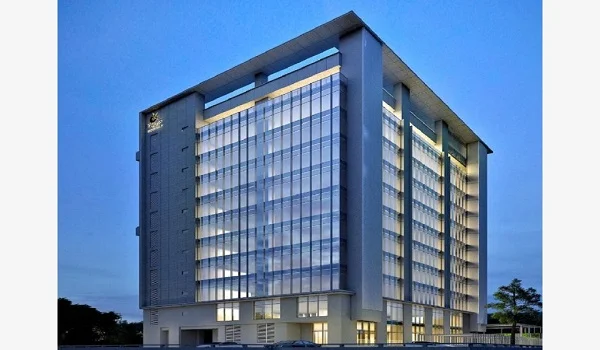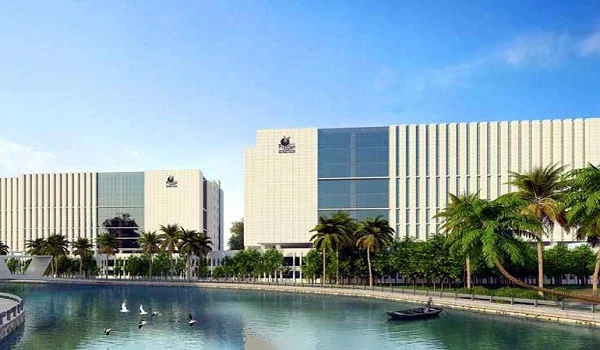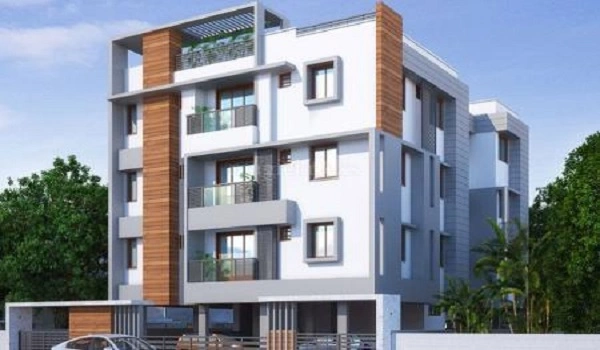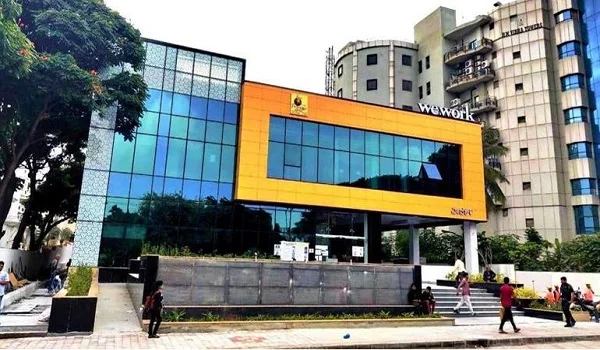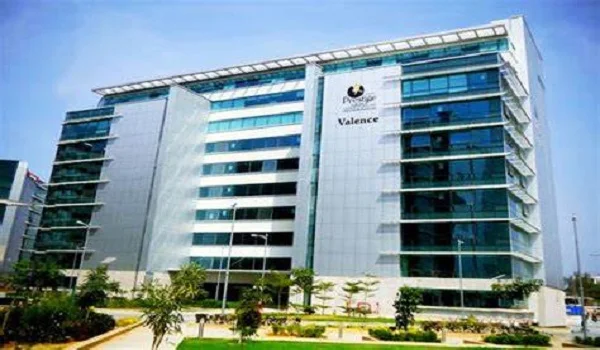Meridian Park Phase III @ Tpc

Meridian Park Phase III @ TPC is a residential apartment project by the Prestige Group. It is part of the larger township called The Prestige City, located on Sarjapur Road, Bangalore. Phase 3 of Meridian Park is being developed on a total land area of 5.54 acres in Valagere Kallahalli Village, Sarjapura Hobli, Anekal Taluk. The project consists of 5 residential towers offering 2 & 3-BHK apartments.
There are a total of 898 units in this phase. Meridian Park Phase III @ TPC was launched in August 2022 and is expected to be ready for possession by February 2026. The RERA ID associated with this project is PRM/KA/RERA/1251/308/PR/110822/005151. The address is Valagere Kallahalli Village, Sarjapura Hobli, Anekal Taluk, Bengaluru Urban, Karnataka - 562125.
Meridian Park Phase III @ Tpc Location

Meridian Park Phase III @ TPC is located near the Sarjapur Road Post Railway Crossing. The full address is Yamare & Kallahalli Village, Sarjapur, Uttarahalli Hobli, Bangalore - 562125. Sarjapur Road is one of the fastest-developing areas in East Bangalore and has seen steady growth in real estate prices. Meridian Park Phase III @ TPC is well-connected to key IT hubs like Electronic City, Whitefield, Outer Ring Road, and Marathahalli.
The location also has good access to reputed schools, hospitals, and shopping malls. It is around 8 km from Wipro SEZ, 12 km from Electronic City, and 15 km from Whitefield. The upcoming Metro line under Phase 2 of Namma Metro and the widening of Sarjapur Road are expected to improve travel time and connectivity further.
Latest Update: The real estate market around Sarjapur Road is experiencing high demand due to the upcoming Infosys campus and strong rental demand from professionals working in nearby tech parks.
Meridian Park Phase III @ Tpc Master Plan

The Meridian Park Phase III @ TPC master plan includes 5 residential towers with spacious 2 and 3 BHK units. The towers are surrounded by landscaped gardens, wide internal roads, and green open spaces.
Meridian Park Phase III @ Tpc Floor Plan


The apartments in Meridian Park Phase III floor plans are available in 2 and 3 BHK configurations. The 2 BHK apartments start from 1245 sq. ft. of super built-up area. These units are designed with a living and dining area, 2 bedrooms, 2 bathrooms, a kitchen with utility, and balconies.
The 3 BHK apartment units have sizes from 1387 square feet to 1865 sq. feet. They have 3 bedrooms, 2 or 3 bathrooms (depending on the size), a living and dining area, a kitchen with utility, and one or two balconies.
Apartment Sizes:
- 2 BHK: 1245 sq. ft. onwards
- 3 BHK unit: 1387 sq. ft. to 1865 sq. ft.
Meridian Park Phase III @ Tpc Price
| Configuration Type | Super Built Up Area Approx* | Price |
|---|---|---|
| 2 BHK | 1245 sq. ft. | ₹1.54 Crore |
| 3 BHK | 1387 sq. ft. to 1865 sq. ft. | ₹1.73 Crore – ₹2.31 Crore onwards |
The price of the 2 BHK apartments starts at approximately ₹1.54 Crore. The 3 BHK apartments are priced from ₹1.73 Crore to ₹2.31 Crore onwards.
These are indicative prices based on super built-up area and floor preference. Additional charges like registration, GST, maintenance, and car parking will apply at the time of purchase.
Estimated Rental and Resale Prices (Post Possession):
- 2 BHK Rental: ₹42,000 to ₹50,000/month
- 3 BHK Rental: ₹50,000 to ₹65,000/month
- 2 BHK Resale: ₹1.65 Crore onwards
- 3 BHK Resale: ₹1.85 Crore to ₹2.45 Crore
Prices may vary depending on the interior work, view, and floor level.
Meridian Park Phase III @ Tpc Amenities

As part of the Prestige City township, residents of Phase III get access to a large set of shared amenities, which include a clubhouse, swimming pool, jogging track, sports courts, children’s play area, amphitheatre, multipurpose hall, and indoor games. There is 24/7 security, power backup, and designated car parking for each unit. The community is designed with sustainable planning and pedestrian-friendly zones.
Meridian Park Phase III @ Tpc Gallery






Meridian Park Phase III @ Tpc Reviews

Meridian Park Phase III, Sarjapur Road, is receiving positive reviews for its location inside a well-planned township and access to a wide range of amenities. Buyers appreciate the quality construction, trusted developer, and future value of the Sarjapur Road location. The layout of apartments is efficient, and the open spaces inside the township provide a healthy living environment. However, traffic on Sarjapur Road during peak hours continues to be a concern for some buyers.
BrochureThe official brochure of Meridian Park Phase III contains complete details about the floor plans, tower layouts, amenities, unit specifications, and location map. It also includes information about payment plans and booking procedures. Buyers can request the brochure from the official Prestige Group website or visit the site office to collect a printed copy.
| Enquiry |

