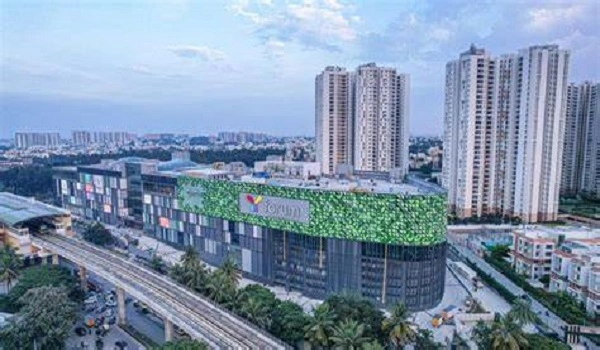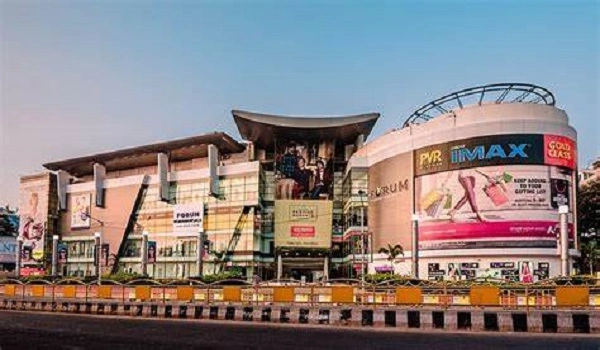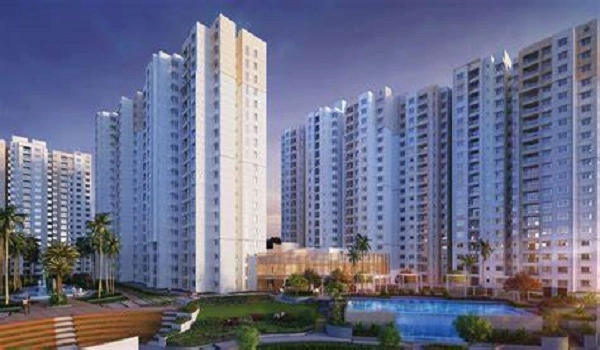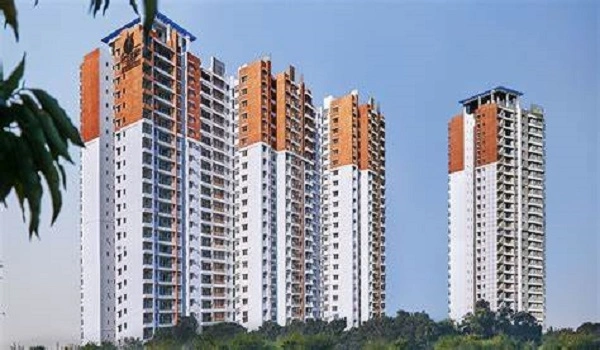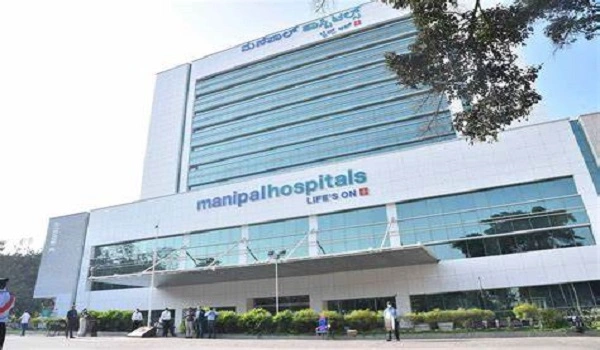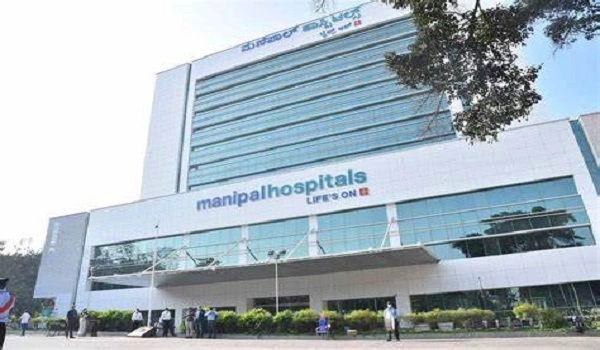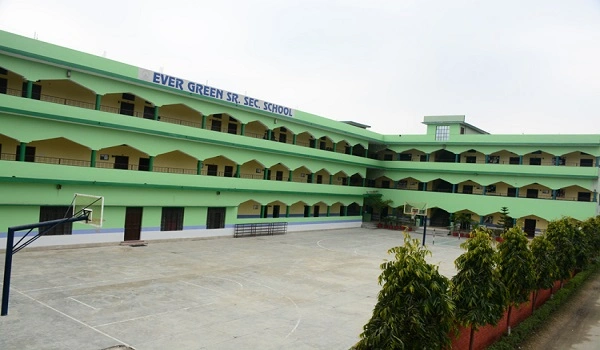Prestige Beverly Hills
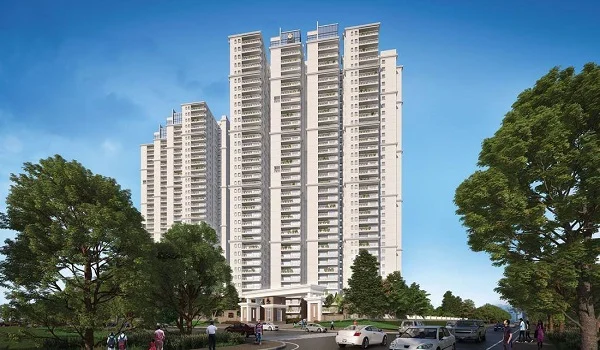
Prestige Beverly Hills is an ongoing new residential apartment project in Kokapet, Hyderabad. The township hosts 3 and 4-BHK apartments, which cover an area of 5 acres of land. The property is RERA-registered, and possession is scheduled to start in October 2027.
Highlights of Prestige Beverly Hills:
| Type | Apartment Project |
| Project Stage | Ongoing |
| Location | Kokapet, Hyderabad |
| Builder | Prestige Group |
| Floor Plans | 3 & 4 BHK Apartments |
| Price | Rs. 1.97 cr to Rs. 2.97 cr. |
| Total Land Area | 5 Acres |
| Total Units | Onrequest |
| Size Range | 1,796 sq. ft to 2,124 sq. ft |
| Total No. of Towers | Onrequest |
| RERA no. | P02400003715. |
| Launch Date | May 2023 |
| Possession Date | October 2027 |
Prestige Beverly Hills Location

Kokapet is a fast-developing upscale suburb in West Hyderabad, strategically located along the Financial District–Outer Ring Road (ORR) corridor. Over the past few years, it has emerged as a premium residential and commercial hub, offering excellent connectivity, rapid infrastructure growth, and a high standard of urban living.
- Outer Ring Road (ORR): Just 2 minutes away — connects Kokapet to the airport, Gachibowli, and other major parts of Hyderabad.
- Financial District (ISB Road): Only 5–7 minutes drive — home to global tech giants like Microsoft, Amazon, Wipro, and Infosys.
- Gachibowli & HITEC City: Reachable within 10–15 minutes, making it perfect for IT professionals.
- Rajiv Gandhi International Airport: Around 30–35 minutes via ORR, ensuring seamless air travel access.
- Public Transport: Improved access through ORR, well-connected roads, and future metro expansion plans nearby.
- Rockwell International School – 5 min
- Phoenix Greens International School – 7 min
- Oakridge International School – 10–12 min
- Delhi Public School, Khajaguda – 15 min
- Indian School of Business (ISB) – 8 min
- Continental Hospitals, Gachibowli – 10 min
- AIG Hospitals, Gachibowli – 15 min
- Care Hospitals – 15–20 min
- Sarath City Capital Mall – 15 min
- Inorbit Mall & IKEA – 20 min
- Local supermarkets, cafes, and fine-dining restaurants — all within a short radius
- Upcoming Kokapet SEZ, IT parks, and luxury commercial developments
- Government-planned skywalks and road expansions
- Increasing demand for gated luxury communities
- High appreciation potential due to limited land supply and premium positioning
Prestige Beverly Hills Master Plan

The master plan of the society spans an area of 5 acres. It is a single-tower building that comprises 800 units. It hosts 3 BHK lavish and elite apartments. The RERA registration number of the property is P02400003715.
Prestige Beverly Hills Floor Plan


The gated community offers grand 3-bedroom units. The size of the 3 BHK units ranges from 1,796 sq. ft to 2,124 sq. ft, costing between ₹ 1.97 cr and ₹ 2.33 cr. The 4 BHK flat measures 2708 sq. ft, with a price value of 2.97 cr.
Prestige Beverly Hills Price
| Configuration Type | Super Built Up Area Approx* | Price |
|---|---|---|
| 3 BHK | 1,796 sq. ft to 2,124 sq. ft | Rs. 1.97 cr and Rs. 2.33 cr. |
| 4 BHK | 2708 sq. ft, | Rs. 2.97 crores |
Prestige Beverly Hills Amenities

The Prestige Beverly Hills offers a wide range of facilities, including a garden, pool, gym, mini theatre, car parking, street lighting, and a clubhouse. It also offers indoor games, a community hall, a fountain, fire sprinklers, and a vastu-compliant. The society also hosts sports such as cricket, badminton, basketball, squash, snooker, and indoor gaming zones. The 24/7 security, lifts, water, power backup, sewage treatment plant, and shopping mall.
Prestige Beverly Hills Gallery






Prestige Beverly Hills Reviews

Situated in Kokapet, Prestige Beverly Hills offers excellent connectivity to major IT hubs like the Financial District and Gachibowli. The Outer Ring Road ensures seamless travel to various parts of Hyderabad.
Residents appreciate the project's extensive amenities, including a clubhouse, swimming pool, gym, badminton and squash courts, mini-theatre, and more
The apartments are noted for their spacious layouts, ample natural light, and modern interiors.
Some residents have noted disturbances due to nearby construction activities and the need for improved infrastructure.
The area's rapid development has led to increased traffic, especially during peak hours.
The Prestige Beverly Hills official booklet shares in-depth information on the master and floor plan. The location and the surrounding area are also briefly described with the help of pictures. The pricing and payment plans are also discussed, along with an additional bonus. The interested candidate can download the brochure from their official website or visit the site.
Prestige Group Prelaunch Apartment is Prestige Evergreen.
| Enquiry |


