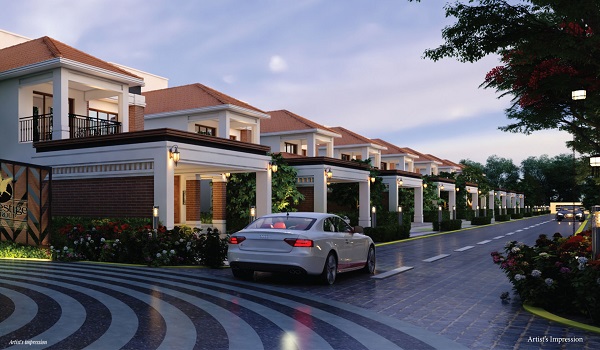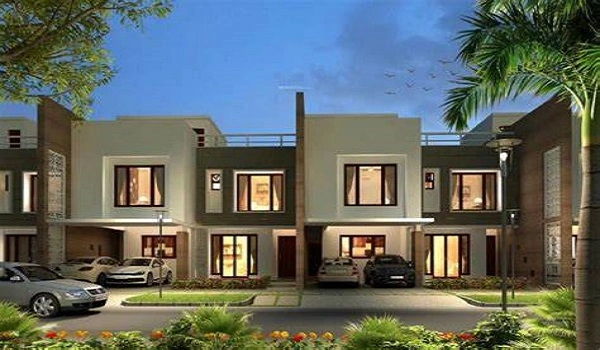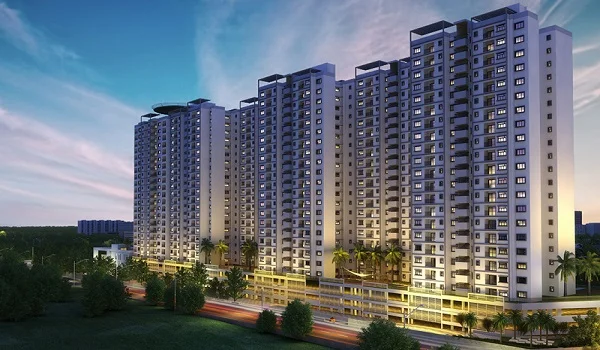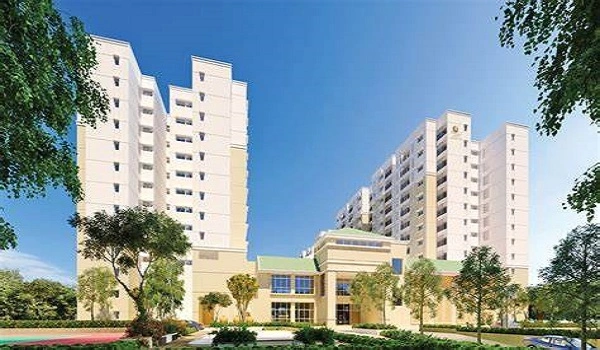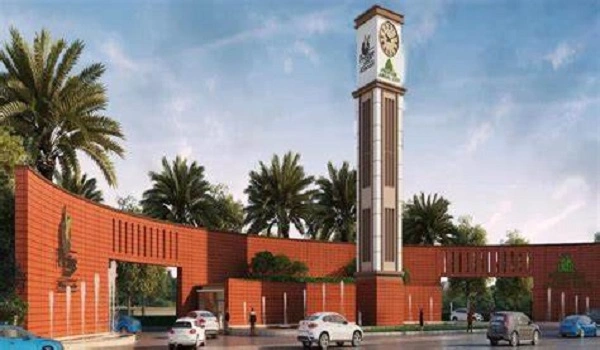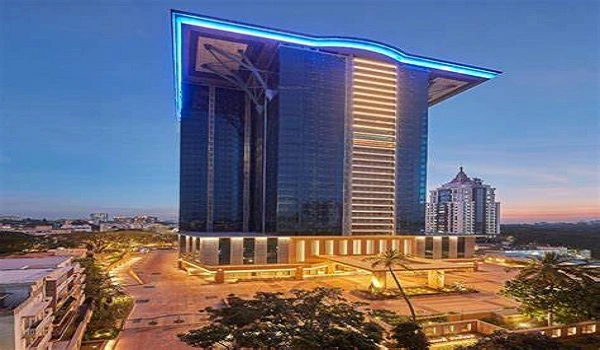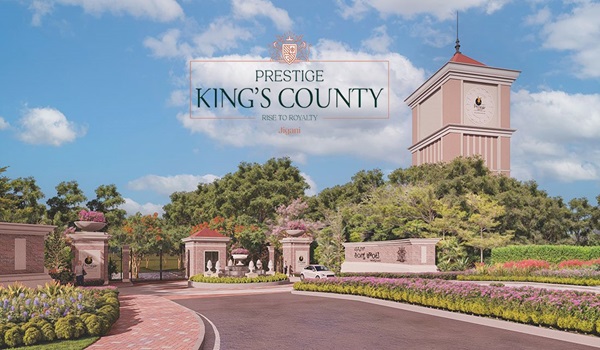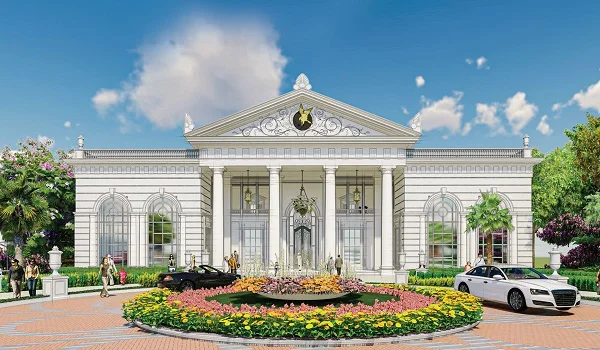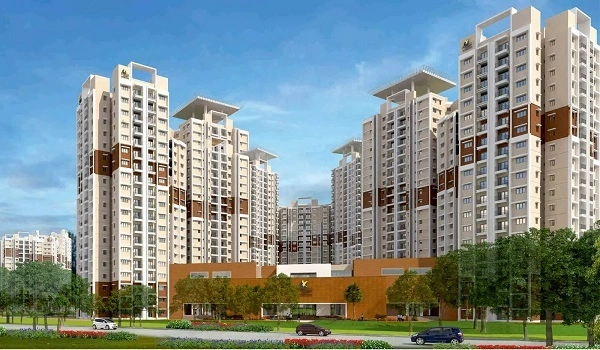Prestige Central Street
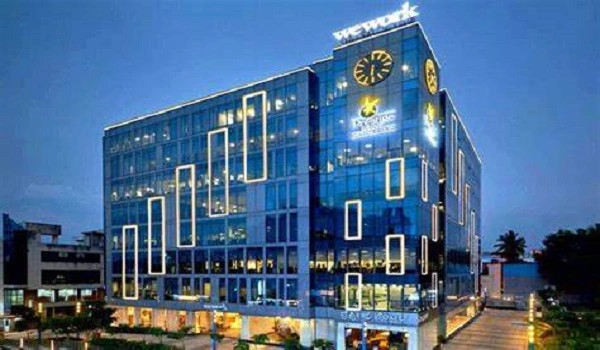
Prestige Central Street is a single-tower apartment project by Prestige Group, which is currently under construction in the Central Business District (CBD) of Bangalore. The project is built on a land area of 1.12 acres and offers spacious 2 & 3-BHK apartments. The sizes of the apartments range from 1,650 square feet to 2,900 square feet. The starting price is around ₹1.80 crore. The project is planned for urban living with modern features, open spaces, and useful facilities.
Prestige Central Street Location

Prestige Central Street is located at Infantry Road in the heart of Bangalore’s CBD area. It is close to many popular places like MG Road, Cubbon Park, and Vidhan Soudha. It is also near business centres, metro stations, and shopping areas. The location is ideal for people who work in the city and want everything nearby. Roads are well-connected, and it is easy to reach places like the airport, railway station, and tech parks from here. Many restaurants, schools, and hospitals are also within 5 to 10 minutes of the project.
Prestige Central Street Master Plan

Prestige Central Street master plan is planned on 1.12 acres of land. There is only one tower that includes both residential and commercial space. The tower has a central atrium and is designed with wide corridors and green views. The ground floor is planned for retail shops and cafes, while the upper floors are for apartments and offices. Amenities in the project include a gym, swimming pool, jogging track, squash and badminton courts, banquet halls, rainwater harvesting, power backup, CCTV cameras, and covered parking. The tower has a modern and stylish design with all basic needs taken care of.
Prestige Central Street Floor Plan


The apartments at Prestige Central Street floor plan are spacious and have good natural lighting. The floor plans include 2 and 3 BHK units. Sizes begin at 1,650 square feet and go up to 2,900 square feet. The rooms are large and well-ventilated. Each apartment has a big living and dining area, kitchen, bedrooms with attached bathrooms, and wide balconies. The layout is smartly designed for comfort and style. Some units may also offer full-floor layouts for buyers who want more space. The tiles, windows, doors, and fittings used are all high quality.
Prestige Central Street Price
| Configuration Type | Super Built Up Area Approx* | Price |
|---|---|---|
| 2 BHK | 1,650 Sq Ft | ₹1.80 crore |
| 3 BHK | 2,500 Sq Ft | ₹3 crore |
The starting price for a Prestige Central Street 2 BHK apartment of 1,650 square feet is about ₹1.80 crore. Prices go higher for larger 3 BHK units, depending on the size and floor level. Apartments above 2,500 square feet may cost more than ₹3 crore. The price is considered fair for the location and brand value. It is a good option for people looking to invest in a central Bangalore property.
Prestige Central Street Amenities

Prestige Central Street Gallery






Prestige Central Street Reviews

Prestige Central Street has received good feedback because of its location, design, and building reputation. People like the fact that it is in the city centre and offers modern living. Prestige Group is known for building quality homes. Buyers also like the planned layout and the easy access to public places and offices. Some buyers feel the prices are high, but many agree that the value is good for the features offered.
The Prestige Central Street brochure includes all the details, like apartment sizes, floor plans, site layout, and amenities. It also gives information about the fittings, tiles, and other technical parts of the construction. Buyers can request the brochure from the sales team to get a complete view of the project.
| Enquiry |

