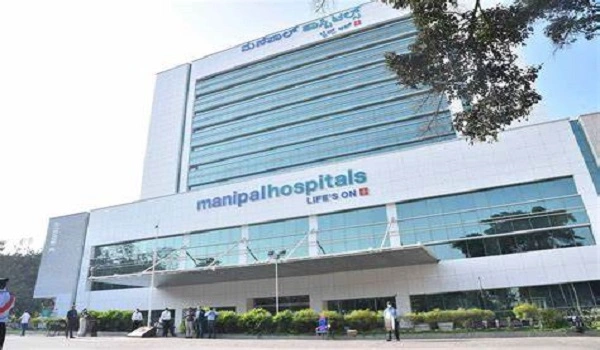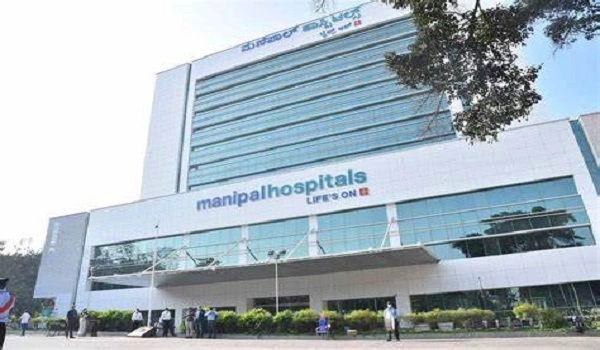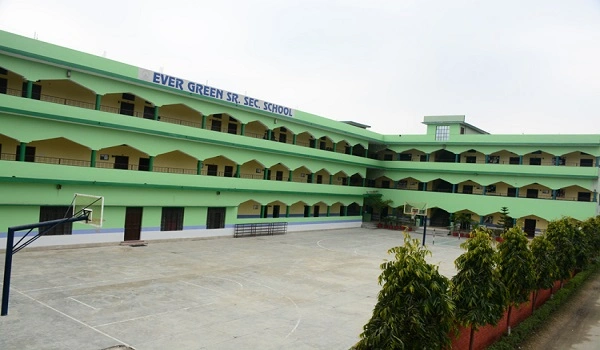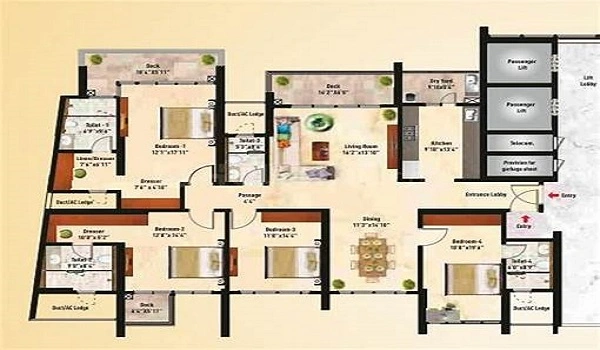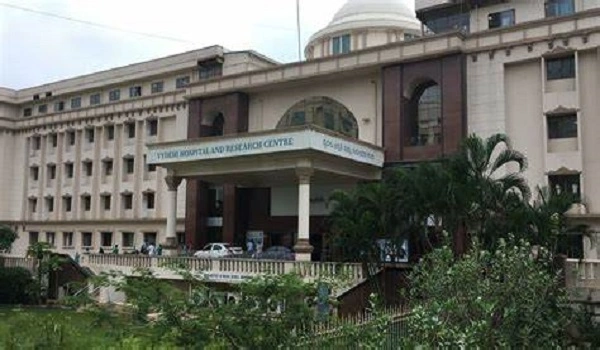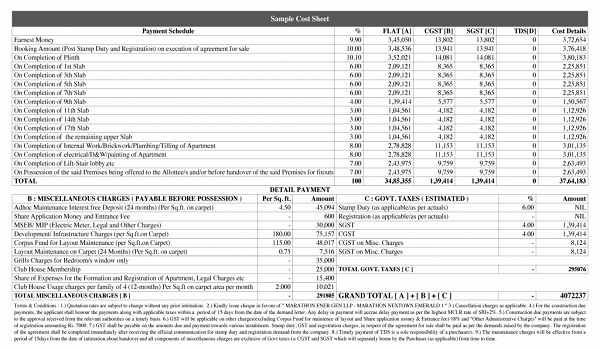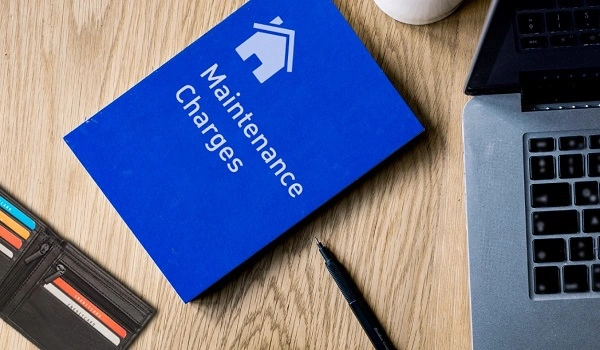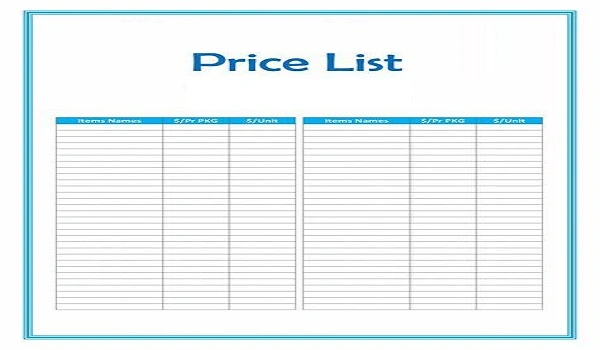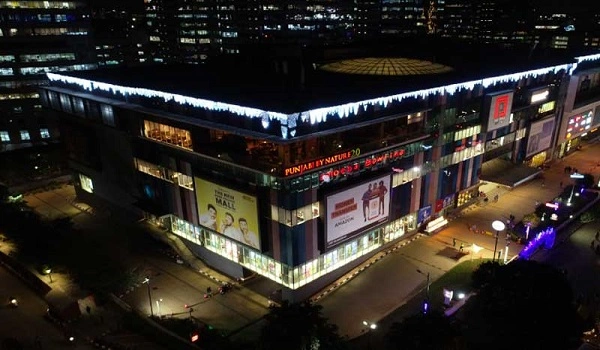Prestige Cityscape
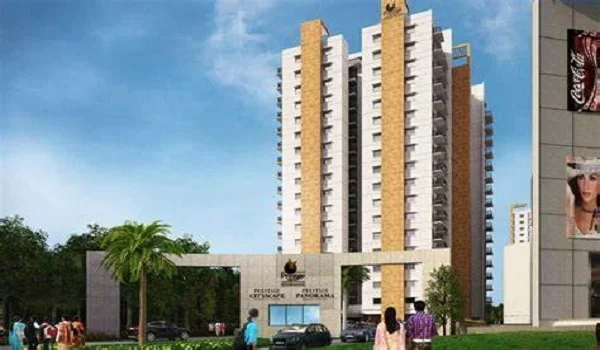
Prestige Cityscape is a luxurious residential apartment in Maradu, Kochi. It is built on living standards around the world and is made so that everything you need or want is easy to reach. It is surrounded by wealth and luxury with lots of amenities and specifications.
Highlights of Prestige Cityscape:
| Type | Apartment Project |
| Project Stage | Ongoing |
| Location | Maradu, Kochi |
| Builder | Prestige Group |
| Floor Plans | 3 & 4 BHK Apartments |
| Price | Rs. 1.12 Crore to 1.77 Crore |
| Total Land Area | 3 Acres |
| Total Units | 238 Units |
| Size Range | 1735 sq. ft. - 2754 sq. ft. |
| Total No. of Towers | 6 Towers |
| RERA no. | P02400003715. |
| Launch Date | October 2020 |
| Possession Date | June 2024 |
Prestige Cityscape Location

Prestige Cityscape is ideally located on NH-47, Vytilla -Aroor Bypass, near Kundannoor Junction, Ernakulam, Kochi, Kerala 682 304. National highways NH 85, NH 966 B, and NH 66 pass through Maradu and have played a vital role in the area's development. The location is also well connected by waterways. The location has several IT parks and industrial developments.
Prestige Cityscape Master Plan

The Prestige Cityscape master plan is carefully curated over 3 acres of land in Maradu. The layout of the project gives an idea of how the finished project will look. The project's master plan indicates grand Entry and Exit points leading to a grand promenade. More than 80 per cent of the land area is dedicated to open spaces and greenery.
Prestige Cityscape Floor Plan


The floor plan of Prestige Cityscape is the scaled drawings of 3 and 4 BHK apartments in the project. The enclave has various floor plans with good space management and contemporary designs. The placement of rooms varies on each floor and unit, as shown in the floor plan.
Prestige Cityscape Price
| Configuration Type | Super Built Up Area Approx* | Price |
|---|---|---|
| 3 BHK | 1751 sq. ft. to 2171 sq. ft. | Rs. 1.45 crores onwards |
| 4 BHK | 2754 sq. ft. | Rs. 1.85 crores onwards |
The prices of this apartment start at Rs. 1.12 Crore and the rental price starts at Rs. 22,000. There are flats of different sizes, allowing buyers to choose according to their preferences.
Prestige Cityscape Amenities

The Prestige Cityscape has high-end features like a gym, a swimming pool, health facilities, maintenance staff, and leisure facilities like a play place for kids. It's close to well-known schools, the business area, and places to have fun. The launch date of this apartment is October 2020, and the possession date of this apartment is June 2024.
Prestige Cityscape Gallery






Prestige Cityscape Reviews

Reviews are based on from Google, Local Real Estate Analyst, and Buyers. People give very positive reviews of this apartment, which shows 4.5 out of 5.0. The project offers a luxurious living experience in a serene natural setting, with carefully selected amenities and designs to create a peaceful sanctuary for buyers.
Prestige Group Prelaunch Apartment is Prestige Evergreen.
| Enquiry |
