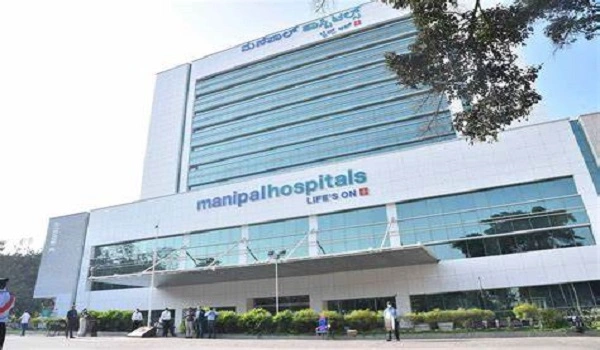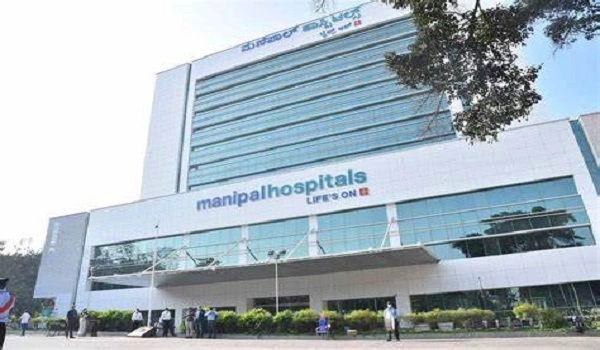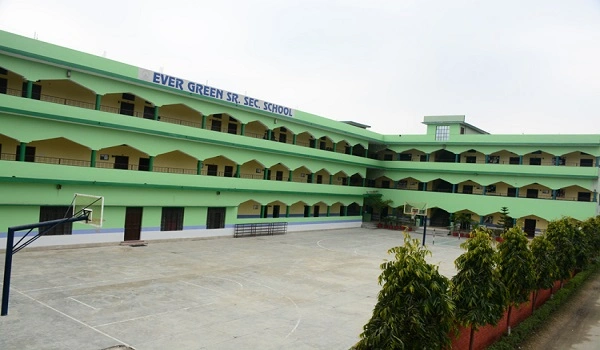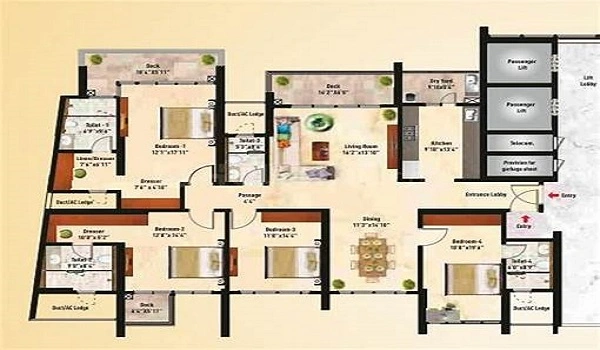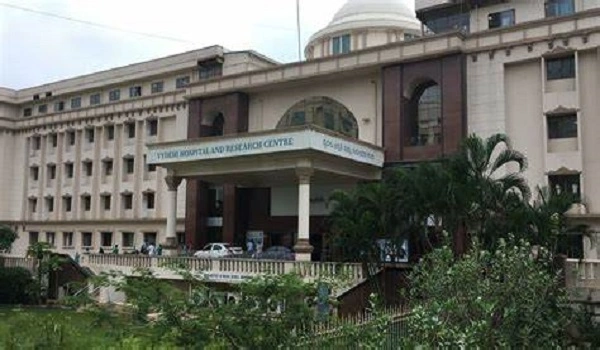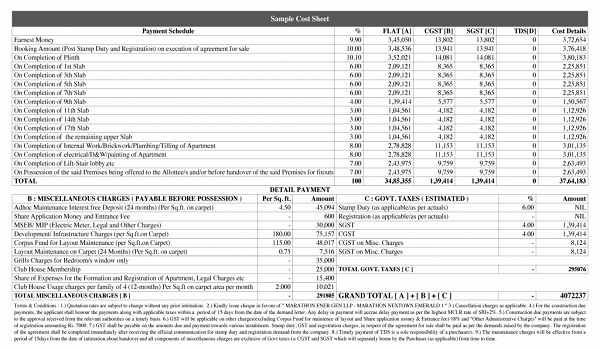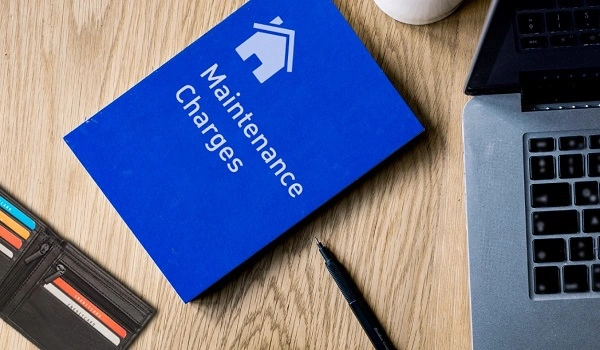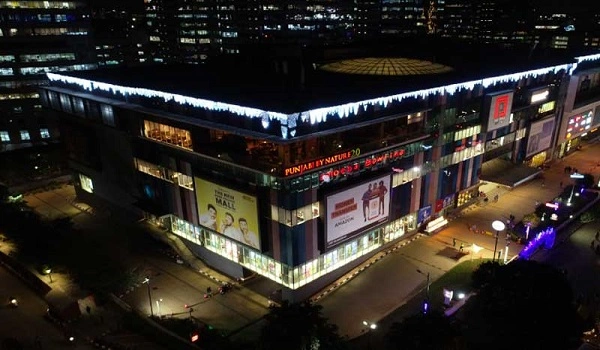Prestige Deja Vu
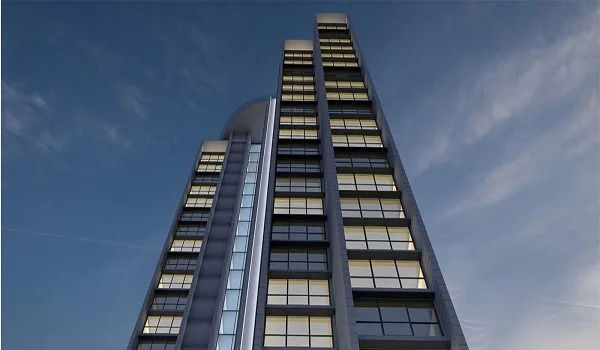
Prestige Deja Vu is a luxury residential apartment building by Prestige Group located in Frazer Town, Bangalore. The project covers 0.73 acres and includes 40 spacious apartments. The size of the units that the site offers is 3 and 4 BHK apartments. The floor area of 2775 sq. ft. and 2797 sq. ft., and its price begins at Rs 3.65 Cr. It has been approved by RERA, with the RERA ID PR/170913/000129. It has received both a completion certificate and an occupancy certificate. It was launched in 2015 and completed in 2019.
Prestige Deja Vu Location

Prestige Deja is located in the top area of North Bangalore, and its address is Frazer Town, Saunders Rd, Pulkeshi Nagar, Bangalore, 560005. The area is a popular locality in North Bangalore's East Cantonment neighborhood. It has great roads like Promenade Rd, Netaji Rd, Haines Road, etc. The area is surrounded by places like Cox Town, Halasuru, Indiranagar, and Banaswadi. This makes Frazer Town a preferred choice for many homebuyers. The USPs of the locality are:
- East Railway Station - 1.2 km
- Whitefield – 19 km
- Sarjapur Road – 33 km
- Manyata Tech Park – 5.6 km
- Swami Vivekananda Road Metro Station – 5 km
- Kempegowda Airport – 30 km
- Krantheerava Stadium – 5.4 km
Prestige Deja Vu Master Plan

The master plan of Prestige Déjà Vu spans 0.73 acres and includes over 40 units. It houses a single tower that comprises 21 floors and has fast-moving lifts. It is designed to suit your budget and lifestyle, offering all the essential amenities you need. The project features spacious apartments with premium designs, modern features, and excellent facilities.
Prestige Deja Vu Floor Plan


The floor plan of Prestige Déjà Vu offers one design with a two layout option. It includes 3 and 4 BHK apartments, sized at 2775 sq. ft. and 2797 sq. ft. The layouts feature spacious patios and well-designed bathrooms, ensuring good ventilation and airflow. The units offer a tranquil space to live and enjoy.
- 3 BHK - 2775 sq. ft.
- 3 BHK - 2797 sq. ft.
- 4 BHK - 4458 sq. ft.
- 4 BHK - 4526 sq. ft.
Prestige Deja Vu Price
| Configuration Type | Super Built Up Area Approx* | Price |
|---|---|---|
| 3 BHK | 2775 - 2797 sq. ft. | Rs 3.65 Cr onwards |
| 4 BHK | 4458 - 4526 sq. ft. | Rs 3.65 Cr onwards |
The price of flats are priced fairly at Prestige Deja Vu at Rs 3.65 Cr onwards. These prices are set as per the needs of the buyer's budgets and have a transparent cost sheet. These cost sheets are planned fairly, and the units' rent will be high. The rent at Prestige Deja Vu starts at Rs 40K onwards for a 3 BHK unit. These flats are the best option to invest in.
Prestige Deja Vu Amenities

Prestige Deja Vu has luxurious amenities designed for all age groups to enjoy and have a good community space. These amenities include a large swimming pool, clubhouse, playgrounds, gym, theatre, etc. From adults to kids, everyone on the site can enjoy these features. There are more than 40 amenities crafted to give a joyful area. The photos of the villas, amenities, and locality are available in the brochure PDF.
Prestige Deja Vu Gallery






Prestige Deja Vu Specifications
Prestige Deja Vu Reviews

Prestige Deja Vu reviews show that it is one of the best residential townships in Bangalore. Its master plan, floor plan, price, location, builder, et,c are given 4.3/5 ratings. Analysts and investors consider that the resale value of the flats will be high. It is a legally approved venture and is a safe option for the future.
About Prestige Group

Prestige Group is one of the most successful real estate developers in India. Its headquarters are in Bangalore. Established in 1986 by a group of enthusiastic people under the direction of Razack Sattar, the company has a varied portfolio spanning multiple market sectors, such as retail, hotel, entertainment, commercial, and residential.
Prestige Group prelaunch apartment is Prestige Evergreen.
| Enquiry |
