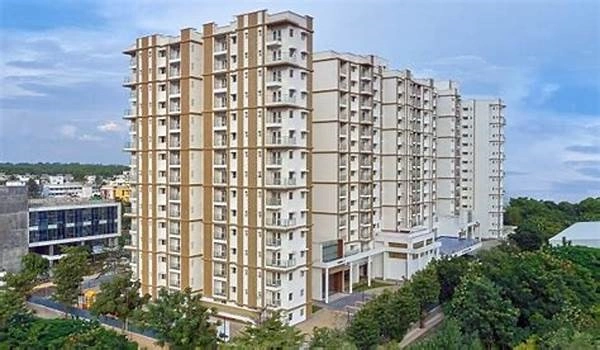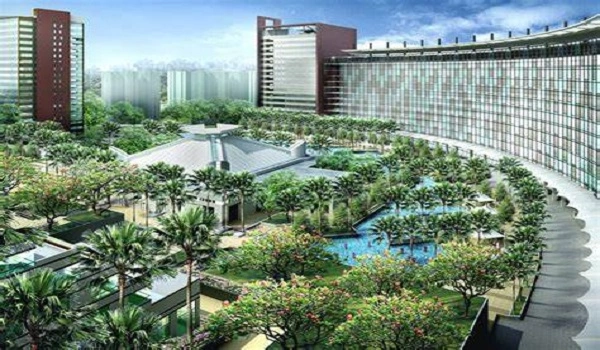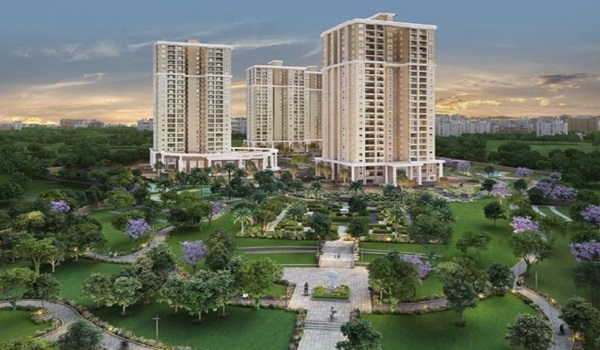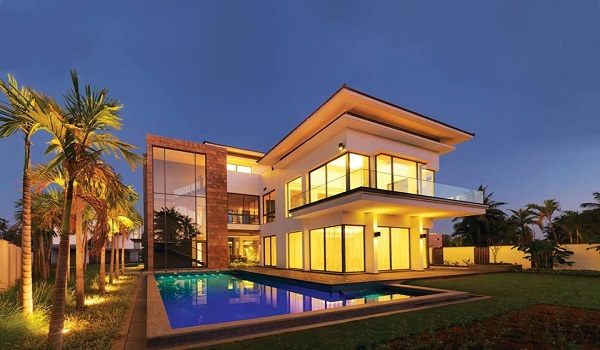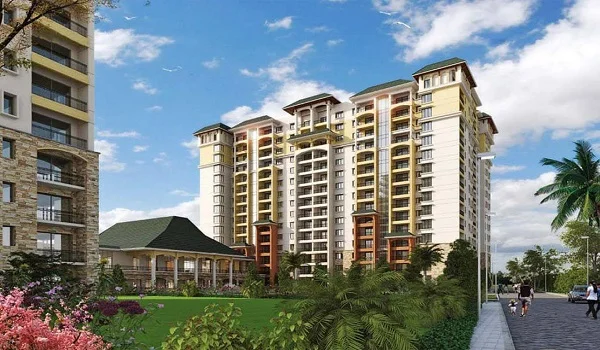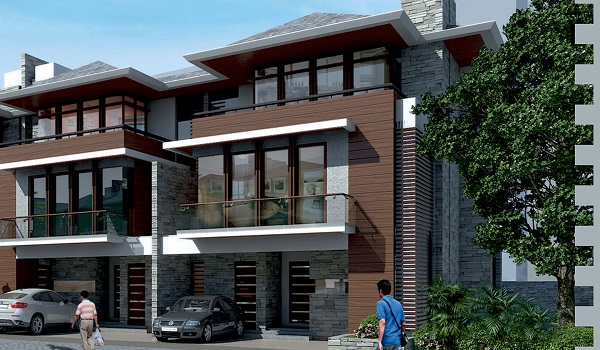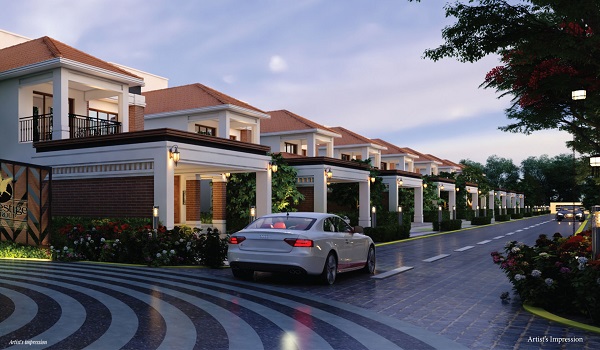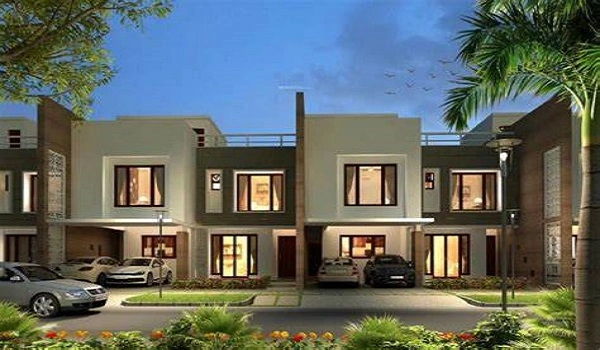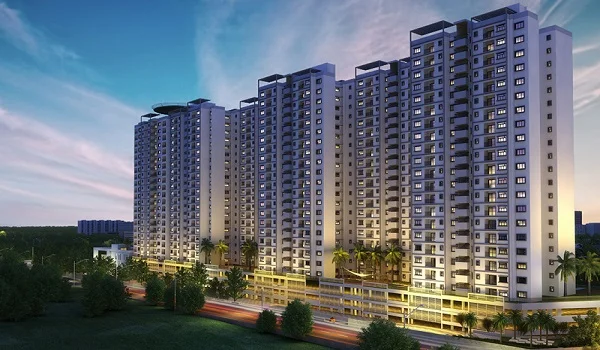Prestige Fairfield
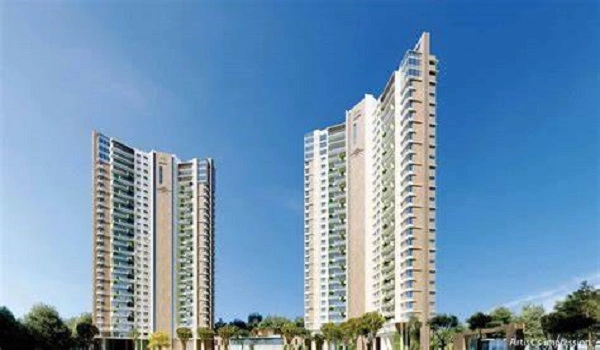
Prestige Fairfield is a premium apartment project by Prestige Group located in Dollars Colony, Bangalore. Designed for luxury and comfort, the project offers spacious 3 BHK, 3.5 BHK, & 4 BHK homes. Spread across 2.80 acres, Prestige Fairfield is a modern residential community with excellent amenities, elegant architecture, and strategic location advantages.
Prestige Fairfield Location

Prestige Fairfield is located on 1st Main Rd, Ramakrishnappa Layout, Dollars Colony, Bengaluru, Karnataka 560094. Dollars Colony in North Bangalore is a posh and well-connected neighborhood. It is close to key areas such as Hebbal, Sadashivanagar, and Malleswaram. The locality offers proximity to top schools, hospitals, shopping malls, and tech parks.
Prestige Fairfield Master Plan

Prestige Fairfield Master Plan is thoughtfully planned over 2.80 acres. The project comprises two towers, each rising 28 floors high, with a total of 158 luxury apartments. The site layout ensures efficient space utilization, landscaped greenery, and premium amenities, creating an ideal environment for families. The design emphasizes a balance of open spaces and urban living.
Prestige Fairfield Floor Plan


Prestige Fairfield Floor plans offer 3, 3.5, & 4 BHK apartments to suit different family needs.
- 3 BHK Apartments: Sizes range from 1,993 sq. ft. to 2,599 sq. ft., offering spacious living and dining areas.
- 3.5 BHK Apartments: Sizes range from 2,231 sq. ft. to 2,284 sq. ft., featuring additional utility spaces for enhanced functionality.
- 4 BHK Apartments: Sizes range from 2,837 sq. ft. to 2,871 sq. ft., designed for large families with premium finishes and multiple balconies.
Prestige Fairfield Price
| Configuration Type | Super Built Up Area Approx* | Price |
|---|---|---|
| 3 BHK | 1,993 sq. ft. to 2,599 sq. ft | ₹3.49 crore to ₹4.56 crore |
| 3.5 BHK | 2,231 sq. ft. to 2,284 sq. ft | ₹3.91 crore to ₹4.00 crore. |
| 4 BHK | 2,837 sq. ft. to 2,871 sq. ft. | ₹4.98 crore to ₹5.03 crore. |
Prestige Fairfield apartments are priced competitively starting from INR 3.49 crores. Here is the price list:
- 3 BHK Units: Starting from ₹3.49 crore to ₹4.56 crore.
- 3.5 BHK Units: Starting from ₹3.91 crore to ₹4.00 crore.
- 4 BHK Units: Starting from ₹4.98 crore to ₹5.03 crore.
Prestige Fairfield Amenities

Prestige Fairfield boasts a range of modern amenities to enhance the living experience:
- Clubhouse with gym and indoor games
- Swimming pool and jogging track
- Children’s play area
- Multi-purpose hall
- Landscaped gardens
- These facilities ensure a well-rounded lifestyle for residents of all age groups.
Prestige Fairfield Gallery






Prestige Fairfield Specifications
Doors
- Internal: Laminated Flush Door
- Main: Wooden Frame and Moulding Door
Flooring
Vitrified Tiles
- Toilets
- Balcony
- Kitchen
- Living/Dining
- Master Bedroom
- Other Bedroom
Walls
- Exterior: Emulsion Paint
- Kitchen: Ceramic Tiles up to 2 Feet Height Above Platform
- Interior: Plaster & OBD
- Toilets: Combination of Ceramic/Vitrified Tiles Dado
Ceramic Tiles
- Balcony
- Kitchen
Fittings
- Exhaust Fan for Toilets
- Exhaust Fan for Kitchen
Others
- Points: Living
- UPVC / Aluminium Windows
- Copper Wiring in PVC Concealed Conduit
- RCC framed structure
- Modular switches
Prestige Fairfield Reviews

Prestige Fairfield is well-regarded for its prime location, spacious layouts, and high-quality construction. Buyers praise the thoughtful design, excellent amenities, and reliable builder reputation. The project caters to families looking for luxurious and peaceful living in a central yet serene environment.
About Prestige Group

The brochure for Prestige Fairfield provides in-depth details about the project, including floor plans, amenities, and specifications. It also highlights the builder’s focus on quality and customer satisfaction. For those seeking clarity, the brochure is a helpful resource to understand every aspect of the property.
Prestige Group pre launch new project is Prestige Evergreen
| Enquiry |
