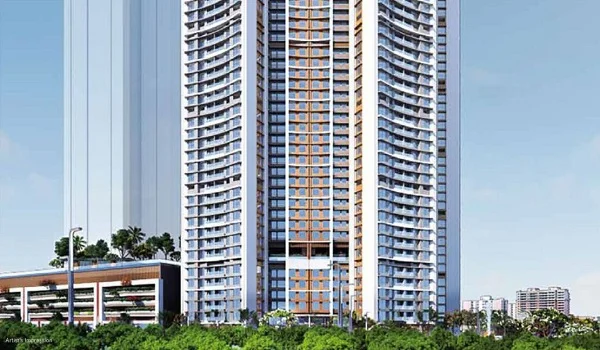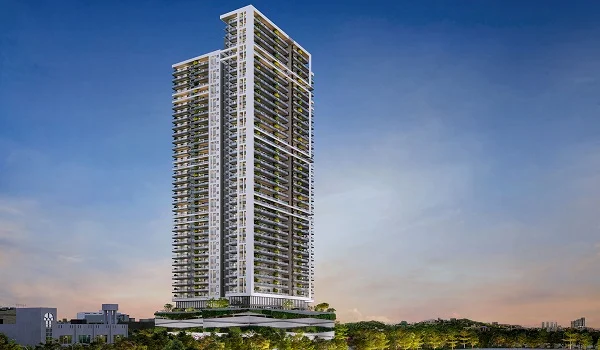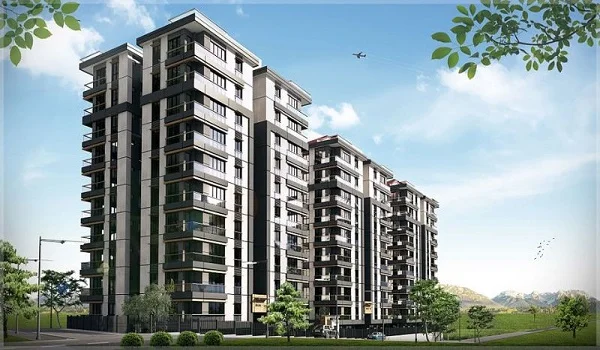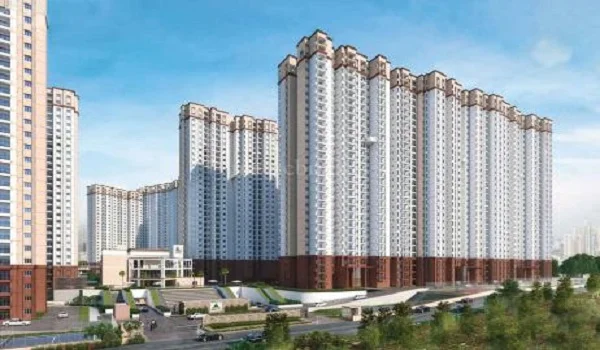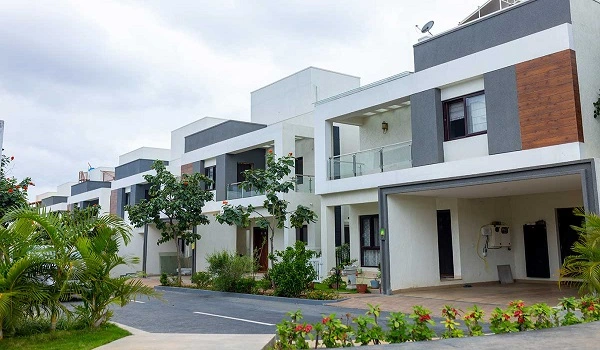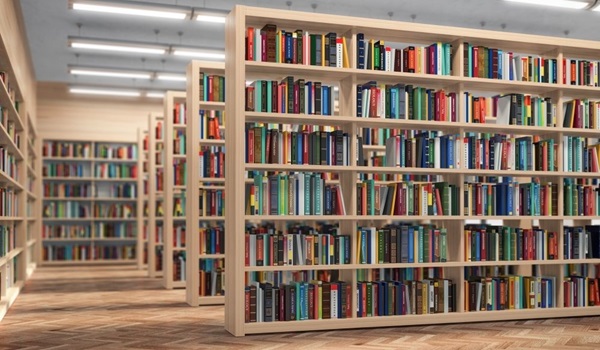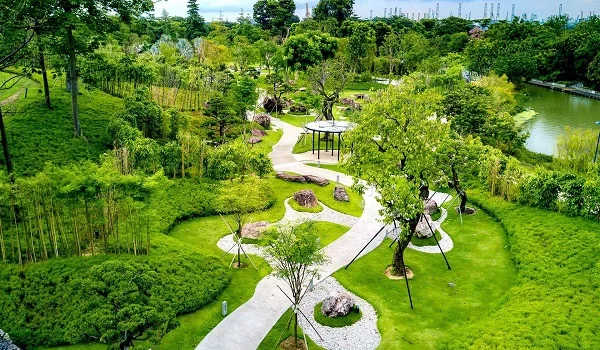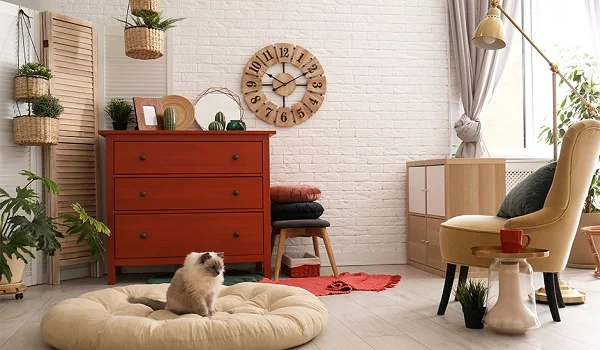Prestige Falcon City Luxe
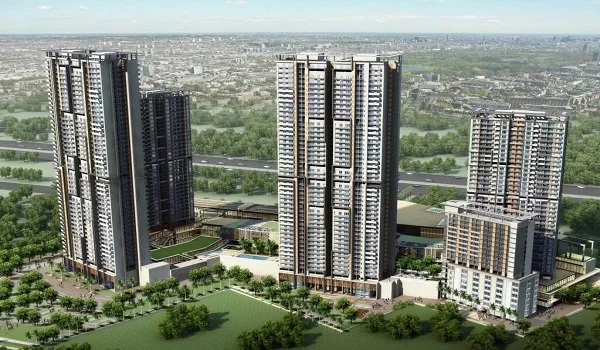
Prestige Falcon City Luxe is a premium apartment project by Prestige Group. It is located in Konanakunte, Bangalore. This project is in the prelaunch stage but is ready to move in. It has been approved by RERA and has the RERA number PR/170913/000114. The project is spread over 41 acres and has a total of 2520 units. There are 5 blocks and 2 tall towers, with floors going up to G+25, G+30, and G+31. The Prestige Falcon City Luxe for sale apartments come in 2, 3, and 4 BHK types. Sizes range from 1204 sq. ft. to 2726 sq. ft. The price range starts from Rs. 1.27 Cr and goes up to Rs. 2.88 Cr. The project was launched in the month of January 2015, and possession started in March 2020.
Prestige Falcon City Luxe Location

Prestige Falcon City Luxe is located on Kanakapura Main Road in Konanakunte, Bengaluru, Karnataka 560062. The project has good connectivity to different parts of Bangalore. It is close to major roads and public transport. The nearest metro station from Prestige Falcon City Luxe is just a short drive away, making daily travel easier. Important places like schools, hospitals, malls, and offices are nearby. This location is good for people who want to stay in South Bangalore with peaceful surroundings and easy access.
Prestige Falcon City Luxe Master Plan

The Prestige Falcon City master plan offers a total site area of 41 acres. The master plan includes 5 blocks and 2 high-rise towers. The buildings have different floor levels – some go up to 25 floors, some 30, and others up to 31 floors. The project has 2520 units in total. There are wide internal roads and landscaped gardens. The amenities include a large clubhouse, swimming pool, gym, jogging track, children’s play area, and a multipurpose hall. It also has indoor games, a yoga area, and 24/7 security. The master plan is designed to give comfort and luxury to all residents.
Prestige Falcon City Luxe Floor Plan



Prestige Falcon City Luxe floor plans include 2 BHK, 3 BHK, and 4 BHK apartments. The 2 BHK apartment units are perfect for small families and have sizes around 1204 sq. ft. The 3 BHK units are good for mid-sized families and range between 1400 to 1600 sq. ft. The 4 BHK units are large and range up to 2726 sq. ft. All units have big balconies, modern kitchens, and smart layouts. The apartments are planned to allow good ventilation and natural light.
Prestige Falcon City Luxe Price
| Configuration Type | Super Built Up Area Approx* | Price |
|---|---|---|
| 2 BHK | 1204 sq ft | INR 1.27 crores |
| 3 BHK | 1400 sq ft to 1600 sq ft | Onrequest |
| 4 BHK | 2726 Sq Ft | INR 2.88 crores |
The prices of the apartments at Prestige Falcon City Luxe range from Rs. 1.27 Cr to Rs. 2.88 Cr. The price depends on the size and type of apartment you choose. The 2 BHK homes start at Rs. 1.27 Cr, while the 4 BHK homes go up to Rs. 2.88 Cr.
The project offers good value for money because of its location, design, and building reputation. These prices may vary depending on the floor and view.
Prestige Falcon City Luxe Amenities

Prestige Falcon City Luxe Gallery






Prestige Falcon City Luxe Reviews

Prestige Falcon City Luxe has received positive reviews. Buyers like the location and the Prestige brand. Many people also like the layout and the open space in the project. The ready-to-move status is another plus point. Families have shared good feedback about the facilities and peaceful environment.
The Prestige Falcon City Luxe brochure gives all the details about floor plans, features, amenities, and location maps. You can download the brochure from the Prestige Group's official website or request it through their sales team. It is helpful to understand the design and layout of the project better.
| Enquiry |

