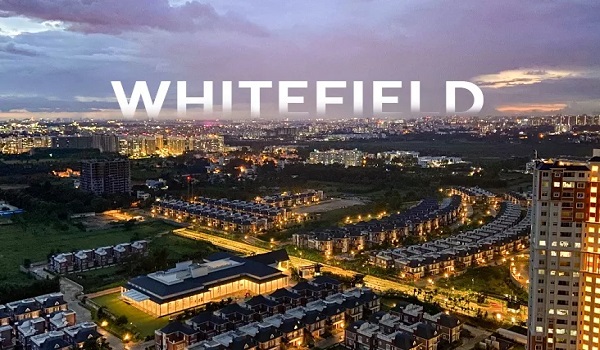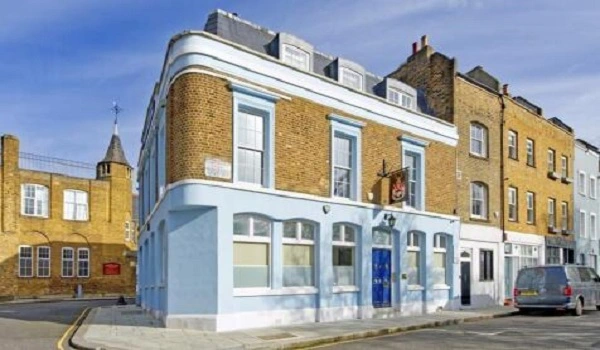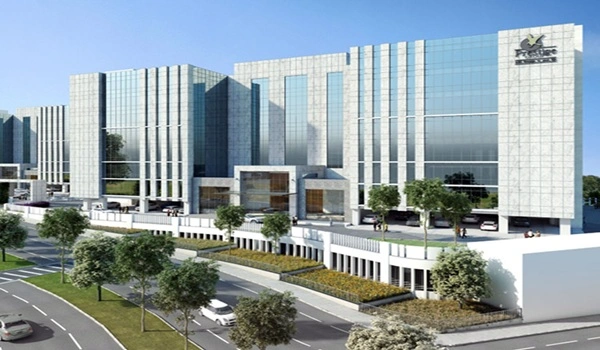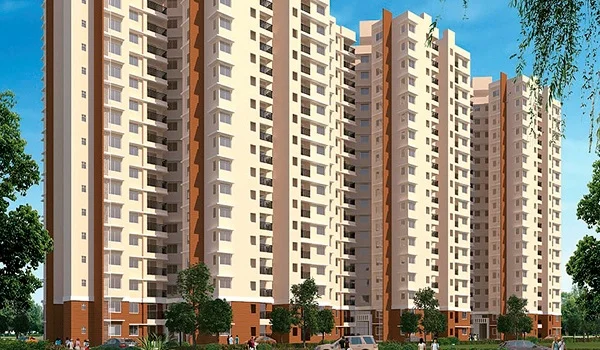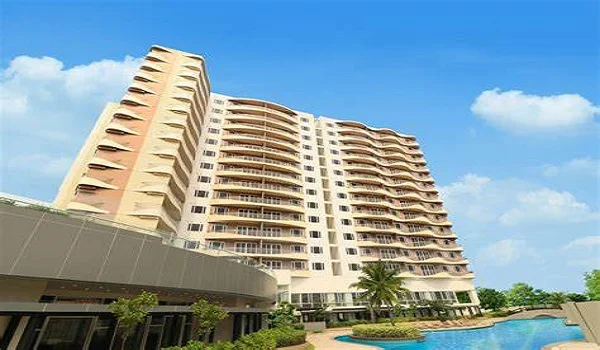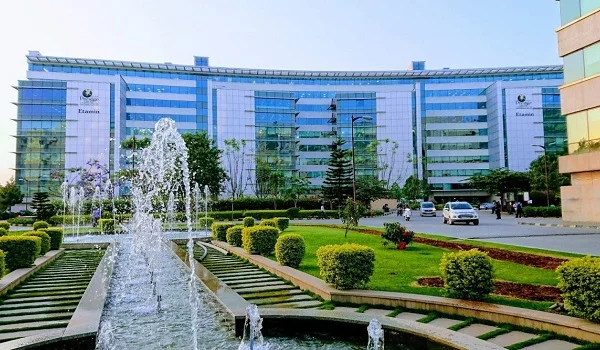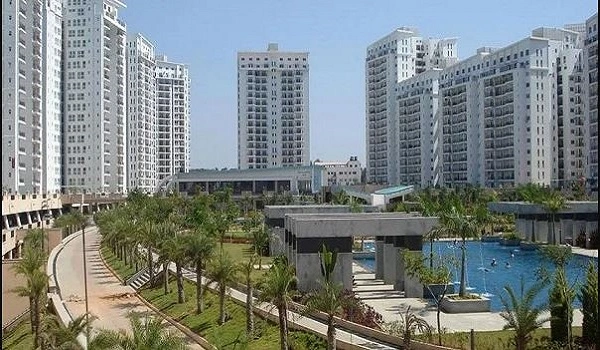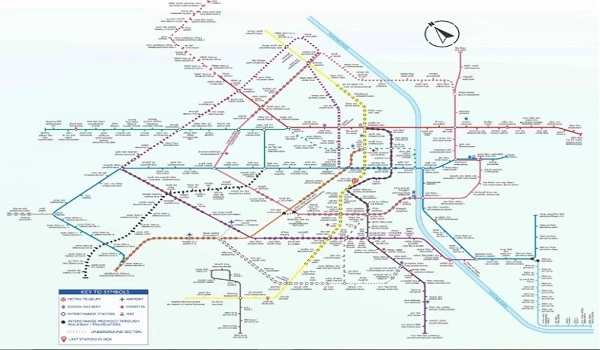Prestige Ferns Residency
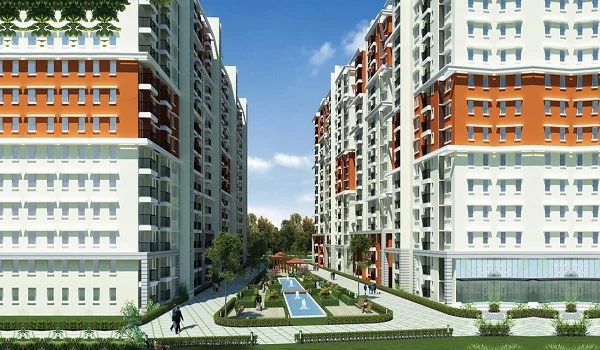
Prestige Ferns Residency is a luxurious residential apartment project developed by the Prestige Group, a well-known real estate builder in India established in 1986. The project is located on Haralur Road, just off Sarjapur Road, in Eastwood Township, Bengaluru, Karnataka 560102. Spread across a large land area of 25 acres, the project offers spacious homes for modern families. Prestige Ferns Residency consists of 23 towers, each with ground plus 18 floors.
It houses a total of 1483 ready-to-move-in apartments. Prestige Ferns Residency was launched in June 2012, and possession started in September 2017. It features various apartment configurations like 2 BHK, 2.5 BHK, 3 BHK, 3.5 BHK, and 4 BHK apartments, with sizes ranging from 1174 sq. ft to 2569 sq. ft. Prices range between ₹1.59 Crores and ₹5.49 Crores based on the type and size of the unit.
Prestige Ferns Residency Location

Prestige Ferns Residency is located in one of the most preferred residential zones in East Bangalore. Haralur Road, where the project is situated, offers excellent access to key IT corridors like Electronic City, Outer Ring Road (ORR), and Sarjapur Road. It is also close to HSR Layout, Bellandur, and Marathahalli.
The area is well-connected by BMTC buses, and several private cab services operate in the locality. The Outer Ring Road is around 4 km away, and Electronic City is approximately 9.5 km from the project. The upcoming metro stations on the Sarjapur Road corridor will further improve connectivity. Kempegowda International Airport (Bangalore Airport) is around 47 km away via NH44.
Latest Real Estate NewsAs of mid-2025, real estate demand in Haralur and Sarjapur Road has risen sharply due to metro construction progress and new IT parks. This has led to increased investor interest and rising property prices in the area.
Prestige Ferns Residency Master Plan

The master plan of Prestige Ferns Residency shows a well-planned layout with landscaped gardens, wide internal roads, and open spaces. The project is set on 25 acres with 23 residential towers. Each tower has 18 floors above the ground level.
Prestige Ferns Residency Floor Plan

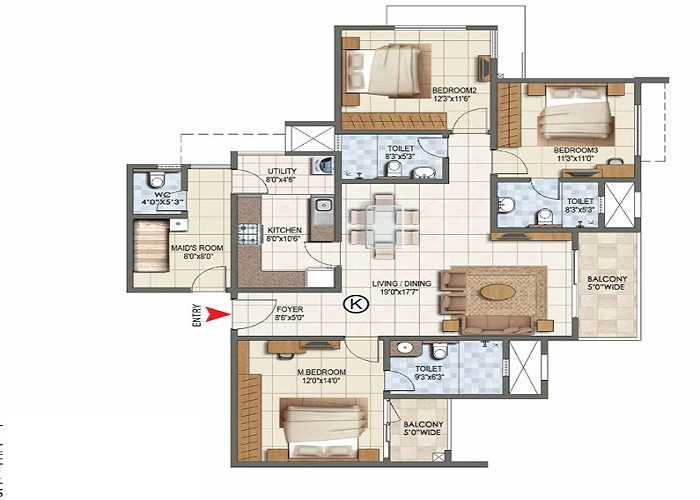

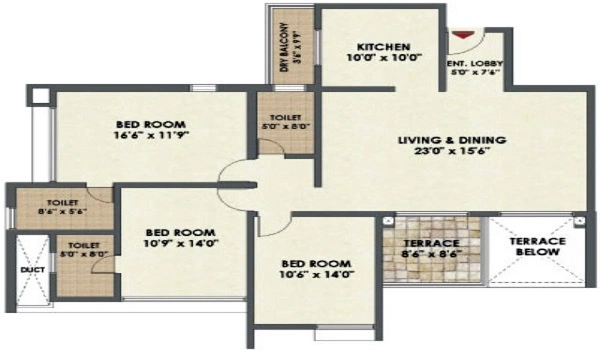

Prestige Ferns Residency floor plan offers 2, 2.5, 3, 3.5 & 4 BHK apartments. The apartments come with modern fittings and good-quality construction. The floor plan options are suitable for nuclear as well as joint families.
- 2 BHK – approximately 1174 sq. ft to 1340 sq. ft
- 2.5 BHK – approximately 1350 sq. ft to 1385 sq. ft
- 3 BHK – 1749 sq. ft to 2221 sq. ft
- 3.5 BHK – 2172 sq. ft to 2230 sq. ft
- 4 BHK – 2569 sq. ft
Prestige Ferns Residency Price
| Apartment Type | Price Range |
|---|---|
| 2 BHK | From ₹1.59 Crores |
| 3.5 BHK | ₹4.70 Crores – ₹5.00 Crores |
| 4 BHK | Up to ₹5.49 Crores |
The prices of apartments in Prestige Ferns Residency depend on the size and facing of the unit. As of July 2025, average prices start from ₹1.59 Crores for a 2 BHK and go up to ₹5.49 Crores for a 4 BHK. Larger 3.5 BHK apartments are priced between ₹4.7 Crores to ₹5.0 Crores.
Estimated rental and resale prices are:
- 2 BHK Rent: ₹45,000 to ₹60,000 per month
- 3 BHK Rent: ₹60,000 to ₹90,000 per month
- 2 BHK Resale: ₹1.6 Crores to ₹2.3 Crores
- 3 BHK Resale: ₹2.2 Crores to ₹4.8 Crores
- 4 BHK Resale: ₹4.8 Crores to ₹5.5 Crores
Prestige Ferns Residency Amenities

Amenities provided include a large clubhouse, swimming pool, children’s play area, indoor games, gym, multipurpose hall, tennis and basketball courts, jogging track, and 24-hour security. There are also convenience stores and ample parking spaces within the community.
Prestige Ferns Residency Gallery






Prestige Ferns Residency Reviews

Prestige Ferns Residency has received good reviews from residents and buyers. People like the quality of construction, spacious design, peaceful surroundings, and strong resale value. Many IT professionals prefer this project because it offers both comfort and convenience. The maintenance by Prestige Group is well appreciated. The security and cleanliness of the campus are rated highly. One drawback mentioned is occasional traffic on Haralur Road during peak hours, but ongoing road widening and metro development are expected to improve it soon.
BrochureThe Prestige Ferns Residency brochure provides detailed information on floor plans, amenities, apartment features, photos, and the site layout. Interested buyers can get a PDF copy from the Prestige Group website or visit the property office for a printed version. The brochure includes images of the towers, interiors, clubhouse, and a map showing the project location.
| Enquiry |

