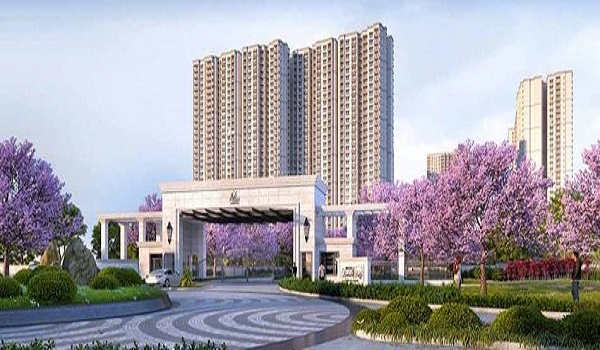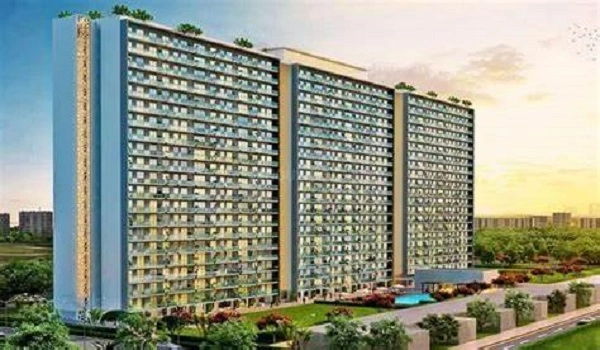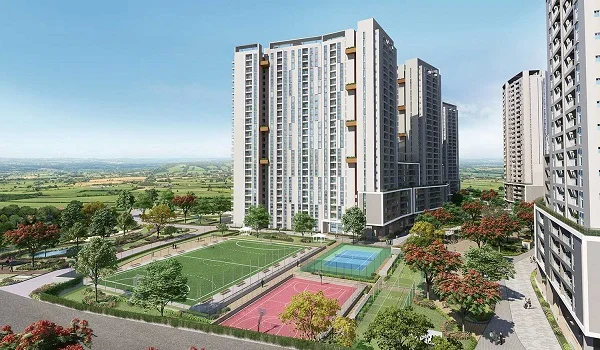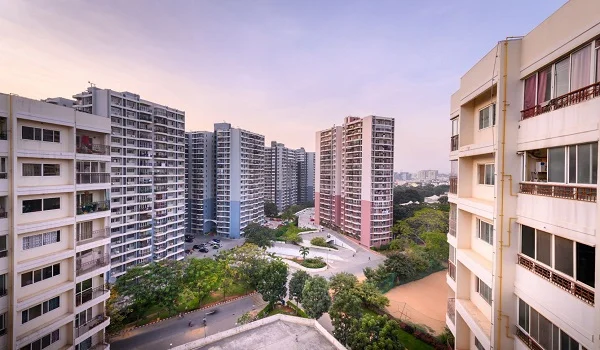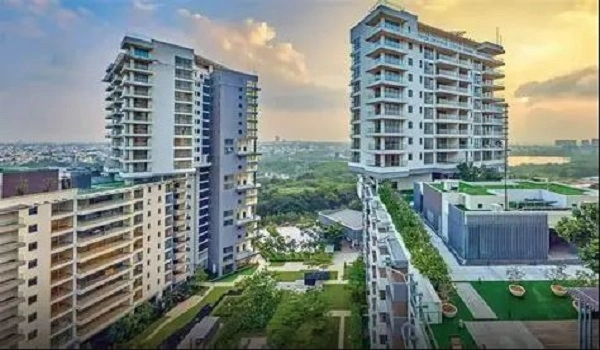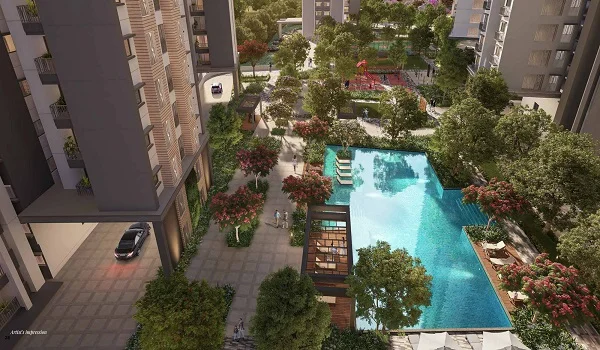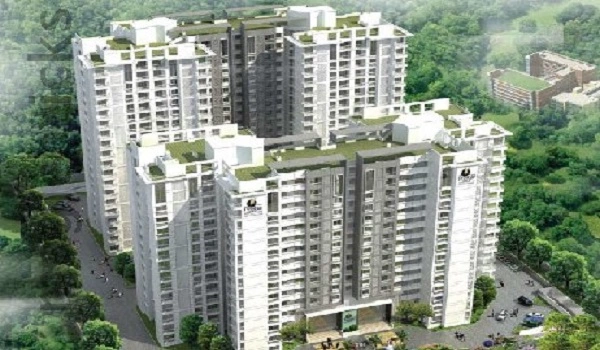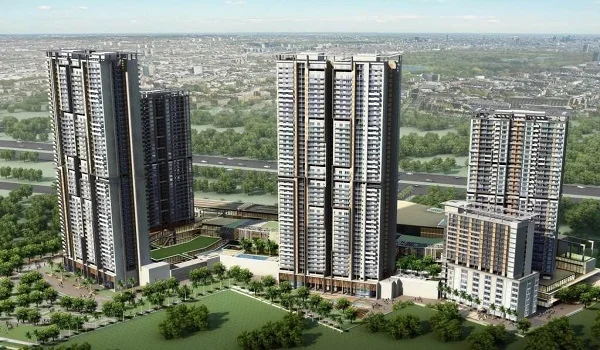Prestige Garden Bay
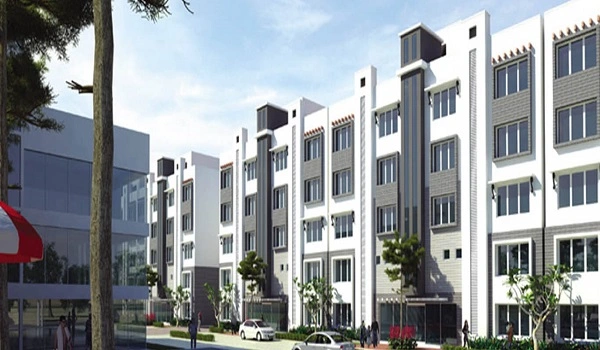
Prestige Garden Bay is the best residential project in Yelahanka, North Bangalore. Developed by Prestige Group, this boutique township is spread across 6.2 acres. The project offers 184 spacious 3 and 4-BHK apartments designed with modern layouts and thoughtful finishes. With sizes ranging from 2,159 to 3,978 sq ft, and a ready-to-move-in address, it blends luxury and peace. Launched in 2010 and delivered by 2015, Prestige Garden Bay is ideal for families and professionals who want comfort and convenience in one place.
Prestige Garden Bay Location

The location of the luxury township Prestige Garden Bay is located in Yelahanka, Bangalore. Yelahanka is a beautiful mix of history, greenery, and modern living. Once a quiet satellite town, it has grown into a vibrant suburb while still keeping its peaceful charm. Tree-lined streets, serene lakes, and open spaces make it feel far from the city chaos, yet everything you need is nearby.
Connectivity here is excellent. NH 44 and SH 9 run through the area, while a direct expressway makes airport travel easy. The Yelahanka railway station links the suburb to other parts of Bangalore, and the upcoming metro (expected by mid-2026) will make commuting even smoother.
Schools like Canadian International and Ryan International, hospitals such as Columbia Asia and Omega, and malls including RMZ Galleria and Yelahanka Central. Cafés, parks, and social spaces add to the charm, making Yelahanka perfect for long-term living.
Prestige Garden Bay Master Plan

Prestige Garden Bay master plan spans across 6.2 acres with over 70% open space for greenery and recreation. The township has eight elegant towers, each with four floors, and a total of 184 luxury apartments. The project prioritises privacy, calm, and community living.
It is RERA-approved with OC, CC, BBMP, and BDA approvals in place. The project launched in January 2010 and delivered by December 2015, ensuring residents could move in on time.
Prestige Garden Bay Floor Plan


Prestige Garden Bay floor plan offers thoughtfully designed homes:
- 3 BHK Apartments: Around 2,159 sq ft, with living and dining areas, well-ventilated bedrooms, and balconies that bring in plenty of light.
- 4 BHK Apartments: Around 3,978 sq ft, with larger interiors, extra rooms, and wide balconies, perfect for families who love space and elegance.
Every apartment is designed to feel airy, bright, and comfortable.
Prestige Garden Bay Price
| Flat Type | Launch Price | Resale Price | Rental Price |
|---|---|---|---|
| 3 BHK | 1.08 cr | 2.05 cr to 2.20 cr | 47,000 to 75,000 |
| 4 BHK | 2.08 cr | 4.25 cr to 4.50 cr | 76,000 to 1.25 lacs |
Prestige Garden Bay Amenities

Prestige Garden Bay offers a wide range of amenities for all ages:
- Recreation: Swimming pool, gym, clubhouse, spa, indoor games like billiards and table tennis
- Sports: Badminton, tennis, basketball courts, jogging and cycling track
- Family & Kids: Kids’ play area, daycare, and elders’ park
- Community & Convenience: Landscaped gardens, amphitheatre, party area, cafeteria, and an attached market
- Safety & Infrastructure: 24×7 security, CCTV, power backup, lifts, intercoms, and medical facilities
These features make life enjoyable, safe, and convenient.
Prestige Garden Bay Gallery






Prestige Garden Bay Reviews

Residents love Prestige Garden Bay for its calm surroundings, spacious homes, and thoughtfully planned community. People enjoy the lifestyle here—swimming, playing sports, spending time in green spaces—and appreciate the convenience of nearby schools, hospitals, and malls. The apartments are airy, bright, and built with the quality Prestige is known for. Many say living here feels like a retreat within the city, and it’s also a strong investment thanks to its location and demand.
Brochure:The official brochure of Prestige Garden Bay highlights the layouts of 3 and 4 BHK units, the design of the towers, the amenities, and the open spaces. The brochure also shows floor plans, key specifications, and images of the landscaped areas and community spaces, helping prospective buyers understand the lifestyle and comfort.
Builder:Prestige Group is one of India’s most trusted real estate companies. Established in 1986 and headquartered in Bangalore, the group has delivered over 300 projects across 13 cities, spanning residential, commercial, retail, and hospitality sectors. Prestige has created landmark projects such as Prestige Shantiniketan, UB City, and The Forum Mall.
| Enquiry |


