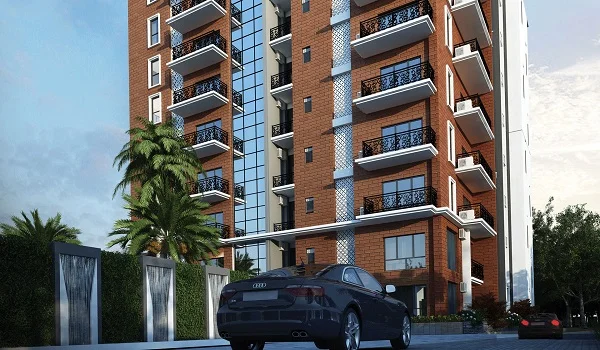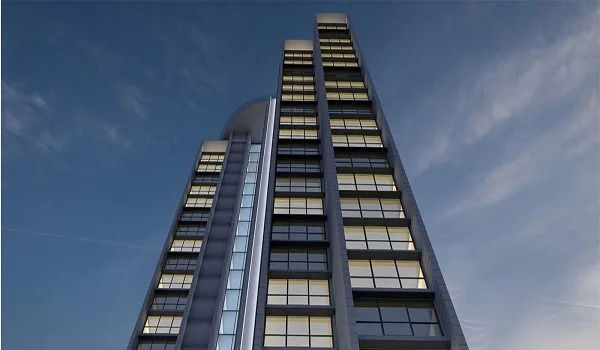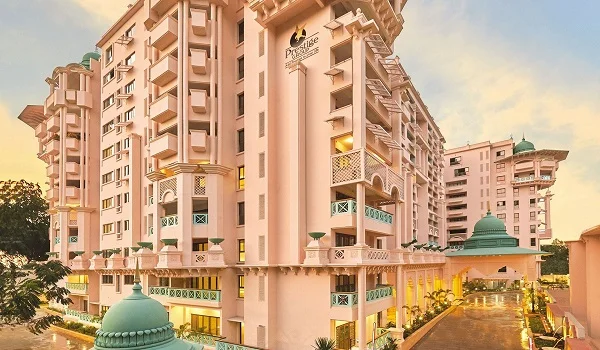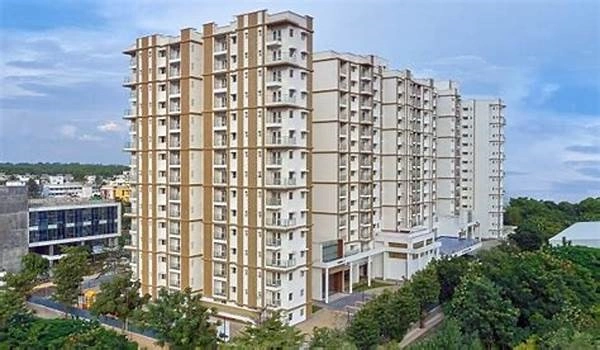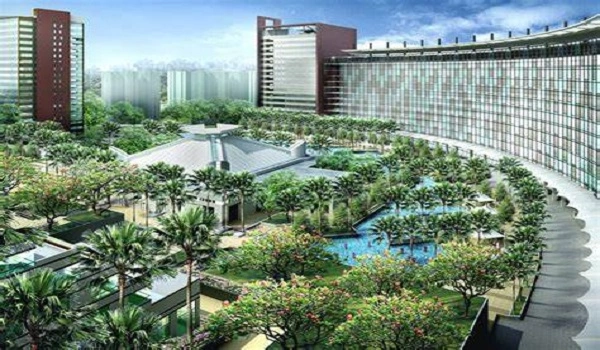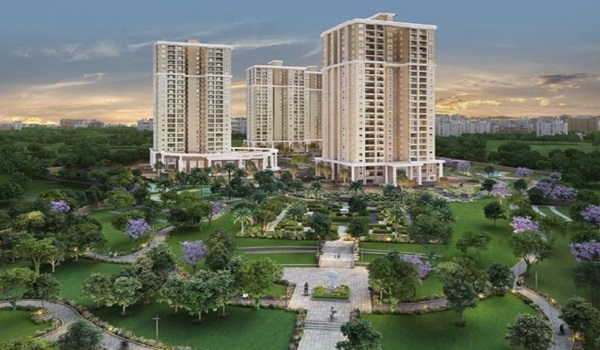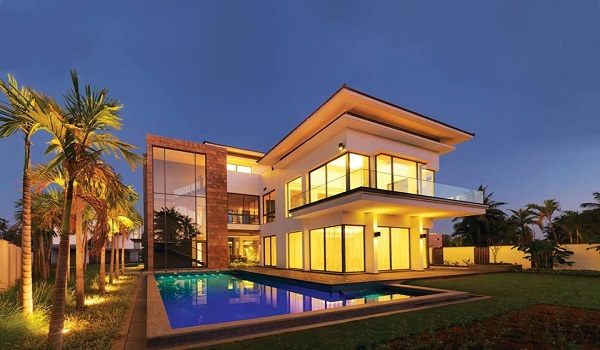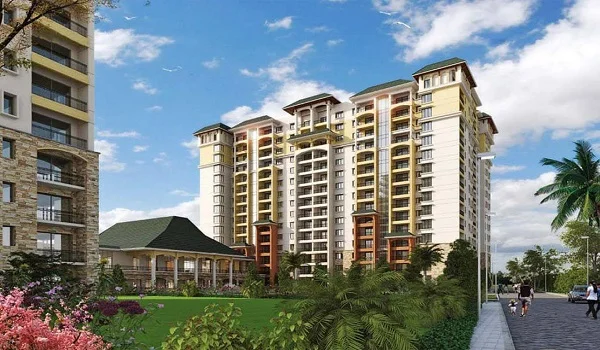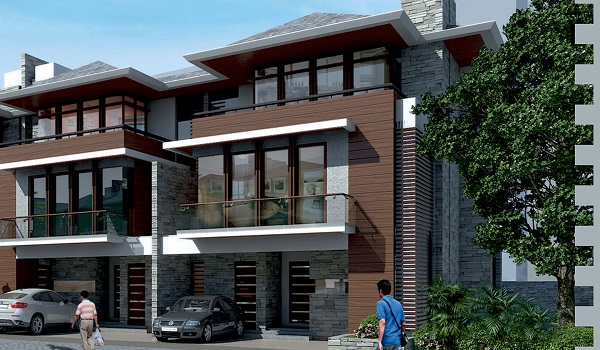Prestige Glenwood
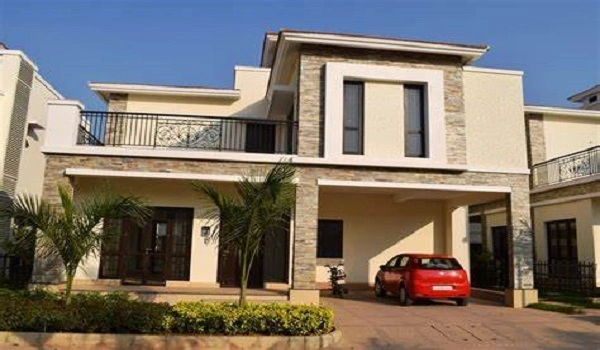
Prestige Glenwood is a premium residential villa project by Prestige Group in Budigere Cross, Bangalore. Spread across 15 acres, the project offers an exclusive collection of 116 villas designed for comfort and luxury. It features spacious 3 and 4 BHK villas with areas ranging from 2940 sq. ft. to 3694 sq. ft. These ready-to-move-in homes were launched in October 2012 and completed by February 2016.
Prestige Glenwood Location

Prestige Glenwood is located in Budigere Cross, Bangalore. Budigere Cross is an emerging residential area in East Bangalore, well-connected to key parts of the city. It offers proximity to Whitefield, KR Puram, and Hoskote, making it an ideal location for professionals working in IT hubs. The area also boasts good infrastructure, with schools, hospitals, and shopping centers nearby.
Prestige Glenwood Master Plan

Prestige Glenwood’s master plan, set on 15 acres, emphasizes privacy and open spaces. The project is beautifully landscaped with wide roads, gardens, and well-maintained pathways. The villas are arranged to provide ample natural light and ventilation. The community includes facilities like a clubhouse, swimming pool, gym, multipurpose hall, and sports courts.
Prestige Glenwood Floor Plan


The Prestige Glenwood floor plan offers two types of villas- 3 & 4 BHK villas:
- 3 BHK Villas: The super built-up area ranges from 2940 sq. ft. to 3339 sq. ft. These villas are spacious and ideal for families seeking comfort and modern design.
- 4 BHK Villas: Super built-up area ranges from 3662 sq. ft. to 3694 sq. ft., offering larger layouts suitable for bigger families.
Both options feature well-planned interiors with elegant finishes, modern kitchens, and large bedrooms. Each villa includes private gardens and parking spaces.
Prestige Glenwood Price
| Configuration Type | Super Built Up Area Approx* | Price |
|---|---|---|
| 3 BHK | 1067 to 2928 Sq Ft | ₹2.72 crore |
| 4 BHK | 1067 to 2928 Sq Ft | ₹3.41 crore |
The price range for Prestige Glenwood starts from ₹2.72 crore onwards for 3 BHK villas and goes up to ₹3.41 crore for 4 BHK villas. These prices reflect the project’s high-quality construction, prime location, and premium amenities.
Prestige Glenwood Amenities

Residents of Prestige Glenwood enjoy a 40+ amenities, including:
- Clubhouse
- Swimming pool and gyms.
- Gardens and children’s play areas.
- Tennis and badminton courts.
- 24/7 security and power backup.
Prestige Glenwood Gallery






Prestige Glenwood Specifications
Prestige Glenwood villas are built with top-notch materials and fittings. Key features include:
- Structure: RCC-framed structure ensuring durability.
- Flooring: Vitrified tiles in the living and dining areas, wooden flooring in bedrooms, and anti-skid tiles in bathrooms.
- Doors and Windows: High-quality wooden doors and large windows for ventilation.
- Kitchen: Modular kitchens with granite countertops and stainless-steel sinks.
- Bathrooms: Premium sanitary fittings and fixtures.
Prestige Glenwood Reviews

| Enquiry |

