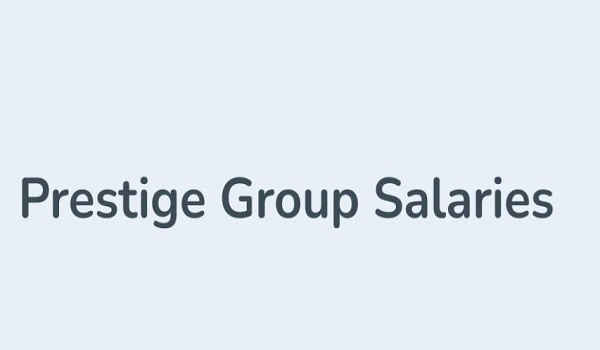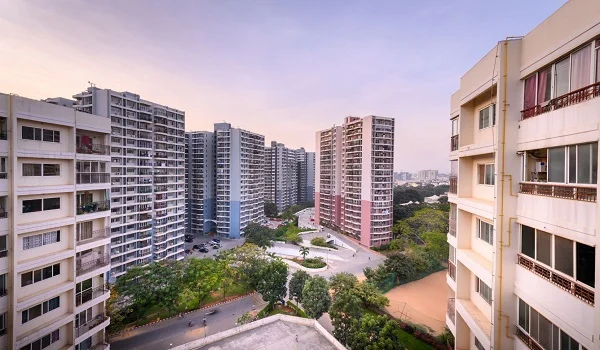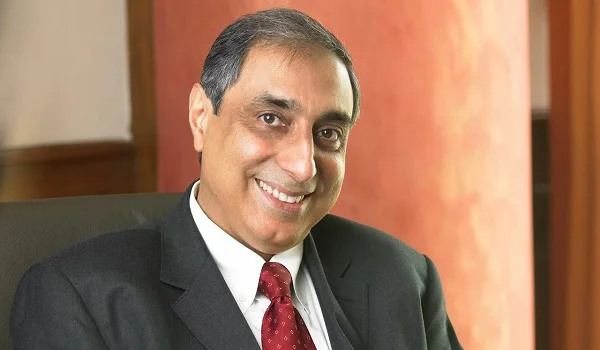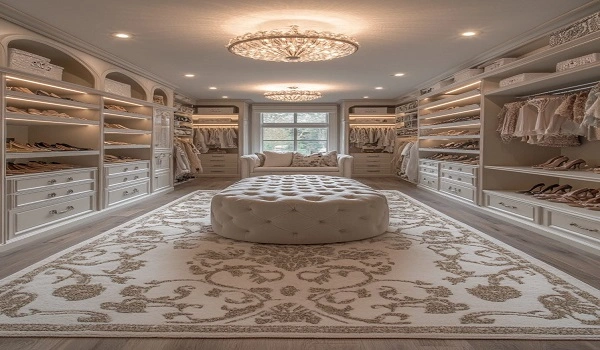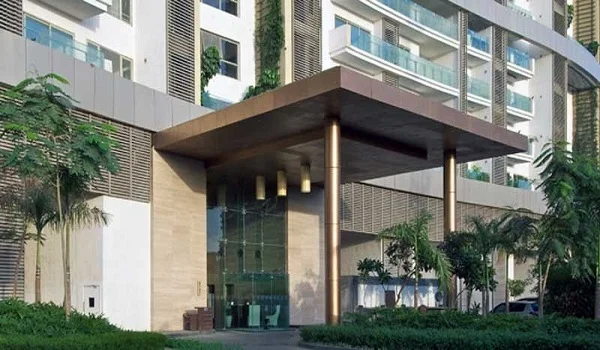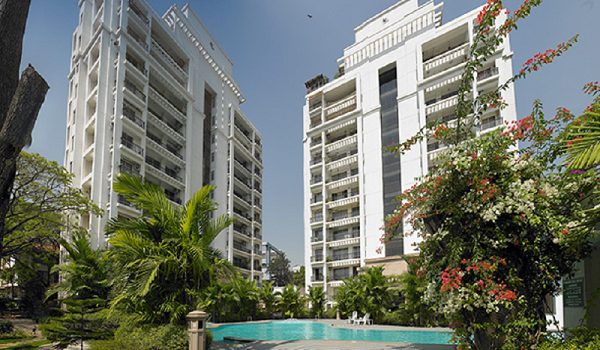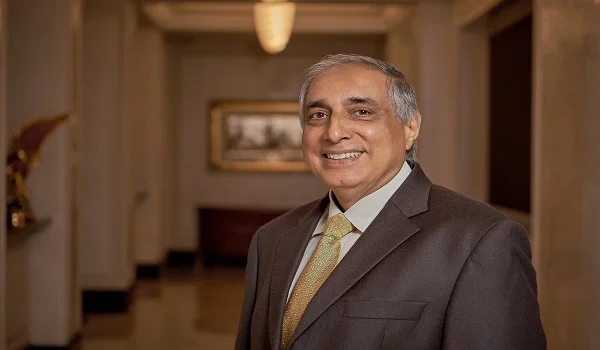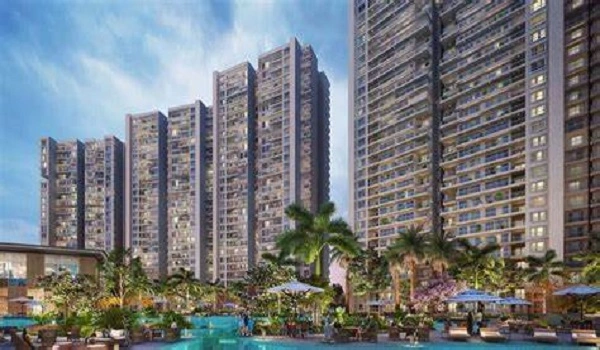Prestige Golden Grove
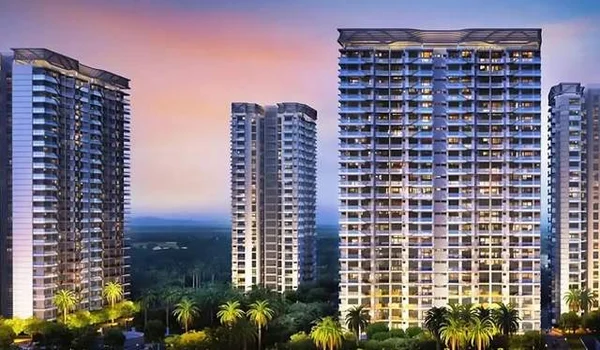
Prestige Golden Grove is a new, upcoming premium residential apartment project. This project is situated in Tellapur, Hyderabad. This project is currently under the pre-launch phase. A total of 31 acres of land has been developed into multiple towers. This project has developed a premium range of spacious 2, 3 & 4-BHK flats. They offer these apartment sizes ranging from 1100 to 2800 sqft. There are more than 4500 apartments that they are offering. These Prestige pre-launched apartments in Hyderabad start at INR 8500 – 9000 per sqft. This project has applied for RERA approval and will announce the ID & possession date once approved.
Prestige Golden Grove Location

The exact location of Prestige Golden Grove is Tellapur, Hyderabad. Tellapur is a fast-growing suburb in Hyderabad known for its strong road connectivity. It is close to the Outer Ring Road, making travel to HITEC City and Gachibowli easy. The airport is around 35–40 km away. Tellapur has become a popular choice for IT workers because it offers peaceful living near major job areas. Real estate prices here have been growing steadily, with many new apartments and gated communities coming up. Recent news shows strong demand and continued price growth in this area.
Prestige Golden Grove Master Plan

Prestige Golden Grove master plan offers that the project has multiple towers. There is over 65% open space to maintain the environment. This Prestige property offers you a range of entertainment through its 30+ amenities. There is a clubhouse, a Badminton Court, a mini theatre, and cricket pitch and many more. This project keeps an eye on a 24*7 security system and as with water service and power backup systems.
Prestige Golden Grove Floor Plan



Prestige Golden Grove floor plan states that the project comes with a bunch of spacious 2, 3 & 4-BHK apartments within a size range of 1100 to 2800 sqft. There is a total of 50 to 55 floors. These apartments are crafted according to the principles of Feng Shui so that the vibe can match your inner peace level. These apartments are also comfy, breezy, and airy.
- 2 BHK - 1100 to 1300 sqft
- 3 BHK - 1600 to 2100 sqft
- 4 BHK - 2400 to 2800 sqft
Prestige Golden Grove Price
Prestige Golden Grove's sale price is still not revealed, though here is an estimated price based on the market price range of the apartments.
| Configuration Type | Super Built Up Area Approx* | Price |
|---|---|---|
| 2 BHK | 1100 Sq. Ft. - 1300 Sq. Ft. | Rs. 90 lakhs – Rs. 1.2 Crore Approximate |
| 3 BHK | 1600 Sq. Ft. - 2100 Sq. Ft. | Rs. 1.4 crore – Rs. 2.2 Crore Approximate |
| 4 BHK | 2400 Sq. Ft. - 2800 Sq. Ft. | Rs. 2.5 crore – Rs. 3.2 Crore Approximate |
Prestige Golden Grove rent will be available for rent once it's complete, and the estimated rent will start from INR 35,000 for a 2 BHK apartment. The resale value can give a profit of up to 30 - 35%.
Gallery






Reviews

Prestige Golden Grove holds a Google rating of 4.8/5. Visitors love it for its modern layout, prime location, and the amenities it offers. Tellapur is a growing area in Hyderabad with many new housing projects. People like its clean surroundings and easy travel to IT hubs. Real estate prices are rising each year because of high demand and better roads. It is becoming a popular place to live.
Prestige Golden Grove brochure offers a thorough and understandable description of the property. The master plan, floor plans, prices, and excellent pictures of the apartments are all included. This brochure, which is readily available for download from the official website, is a useful resource for investors and buyers. It enables them to thoroughly examine the project, comprehend its features, design, and investment potential, and make well-informed decisions with increased ease and confidence.
About Prestige Group

The project is by Prestige Group, one of India’s most respected real estate companies. Since its founding in 1986, Prestige has developed over 300 projects across residential, commercial, retail, and hospitality sectors. Famous projects like UB City, The Forum Mall, and Prestige Shantiniketan are part of its portfolio.
Headquartered in Bangalore, Prestige has expanded to cities such as Chennai, Hyderabad, Kochi, Mumbai, Pune, and Gurugram. With a strong focus on quality and timely delivery, Prestige has become one of the most trusted names in the industry.
Prestige Group pre launch new project is Prestige Evergreen.
| Enquiry |
