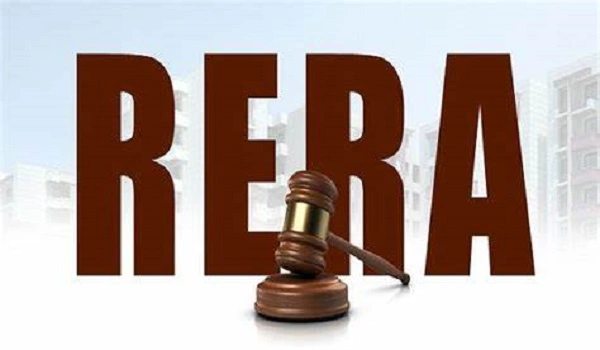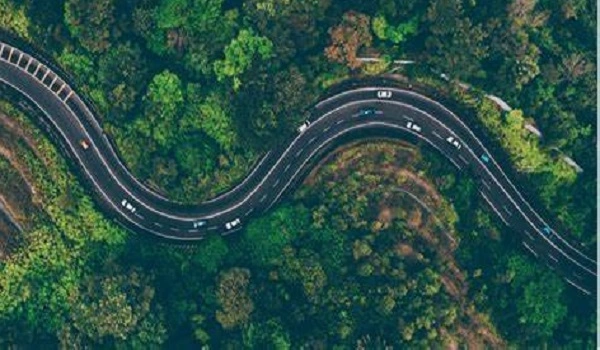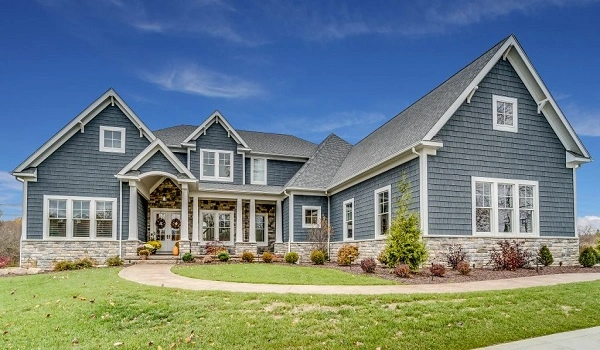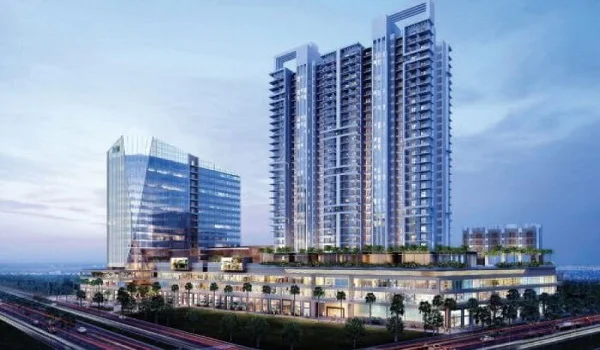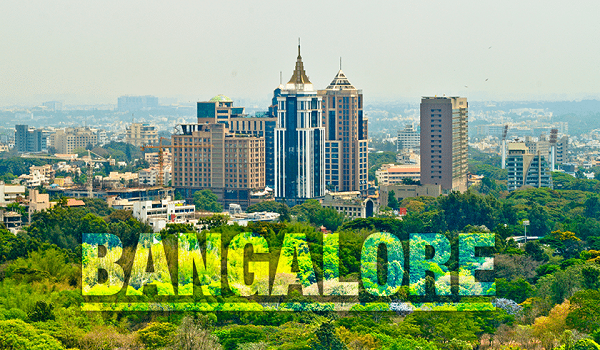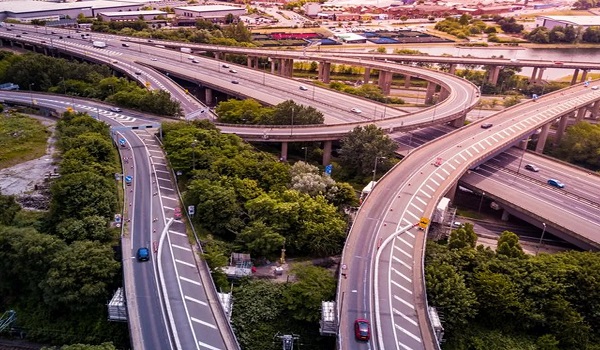Prestige Hillcrest
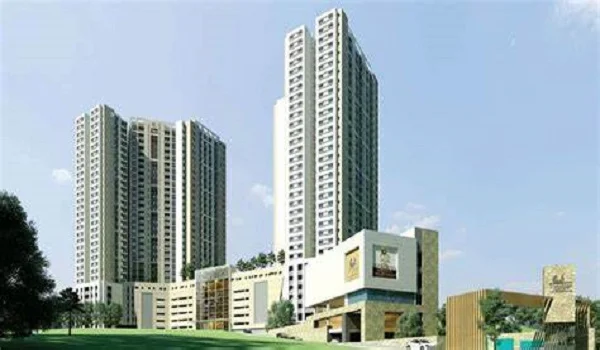
Prestige Hillcrest is a vast apartment project in Bannerghatta, Bangalore. It is developed by Prestige Group, a famous builder in India. The project started in January 2011, and possession began in December 2016. It offers large 2 and 3 BHK apartments. The size of the apartments ranges from 1900 to 2300 square feet. The price starts at Rs. 1.48 crores. The project has received RERA approval, and the RERA number is PRM/KA/RERA/1254/460/PR/180521/001784.
Highlights of Prestige Hillcrest:
| Type | Apartment Project |
| Project Stage | Ready-to-move |
| Location | Bannerghatta, Hyderabad |
| Builder | Prestige Group |
| Floor Plans | 2 & 3 BHK Apartments |
| Price | Rs. 1.48 crores to Rs. 1.75 crores |
| Total Land Area | Onrequest |
| Total Units | Onrequest |
| Size Range | 1900 sq. ft. to 2300 sq. ft. |
| Total No. of Towers | N/A |
| RERA no. | PR/180521/001784. |
| Launch Date | Onrequest |
| Possession Date | Onrequest |
Prestige Hillcrest Location

Prestige Hillcrest is located in Bannerghatta, Bangalore. Bannerghatta is a well-connected area with easy access to key parts of the city. The NICE Road and Bannerghatta Road offer smooth travel to areas like JP Nagar, Jayanagar, and Electronic City. Kempegowda International Airport (KIA) is around 50 km away. The Bangalore City Railway Station is about 20 km away. Many schools, colleges, hospitals, and shopping malls are located nearby.
Prestige Hillcrest Master Plan

The master plan of Prestige Hillcrest is set on a large site area and offers approximately 70% open space. The project includes many towers built on a large site. It is surrounded by greenery and open spaces. The project includes modern amenities like a swimming pool, gym, children’s play area, clubhouse, landscaped gardens, and jogging tracks. There is also 24/7 security, power backup, and covered parking spaces. The design focuses on providing good natural light and ventilation in all units.
Prestige Hillcrest Floor Plan


Prestige Hillcrest Floor Plan offers 2 & 3 BHK apartments. The 2 BHK apartments have a floor area of 1900 square feet. These units include a spacious living room, kitchen, two bedrooms, and two bathrooms. The 3 BHK apartments are 2300 square feet in size. They have a large living area, three bedrooms, three bathrooms, a kitchen, and a utility space. The homes are designed to provide comfort and privacy for families.
Prestige Hillcrest Price
| Configuration Type | Super Built Up Area Approx* | Price |
|---|---|---|
| 2 BHK | 1900 sq. ft. | Rs. 1.48 crores |
| 3 BHK | 2300 sq. ft | Rs. 1.75 crores |
The Prestige Hillcrest price for a 2 BHK apartment starts from Rs. 1.48 crores. The 3 BHK apartments are priced from Rs. 1.75 crores onwards. The cost may vary depending on the floor and facing of the unit. The apartments offer good value for money as they are spacious and located in a prime area.
Prestige Hillcrest Gallery






Prestige Hillcrest Reviews

Prestige Hillcrest has received good reviews from homebuyers. People like the large apartment sizes, modern facilities, and location benefits. Residents are happy with the quality of construction and the peaceful surroundings. The project is also praised for its safety features and maintenance services.
The brochure of Prestige Hillcrest gives all the information about the project. It includes details about the floor plans, site layout, amenities, and location map. You can request the brochure from the Prestige Group or visit their official website to download it.
Prestige Group Prelaunch Project is Prestige Evergreen
| Enquiry |
