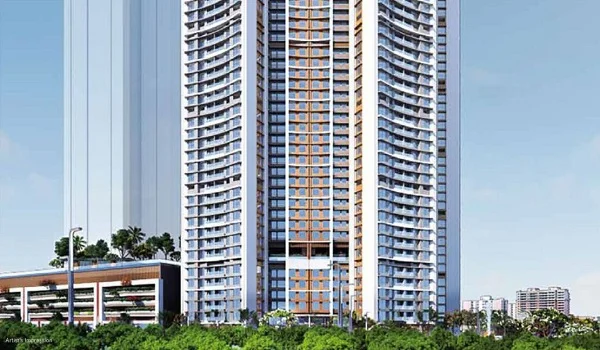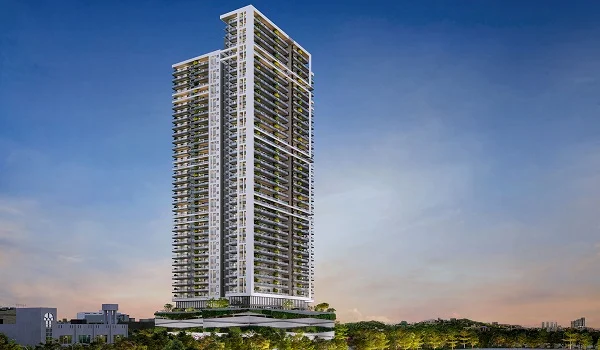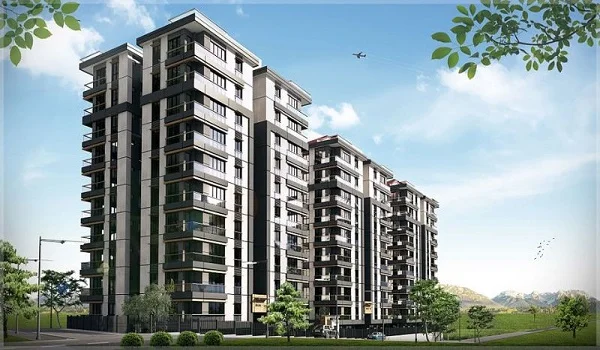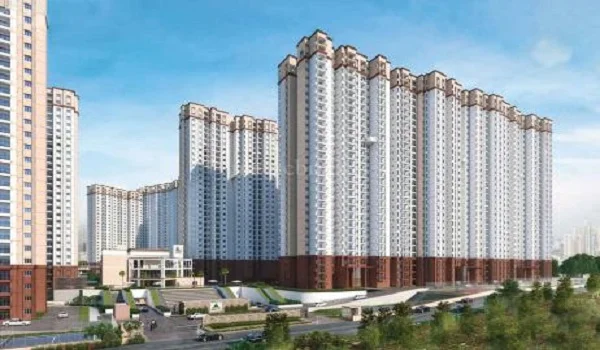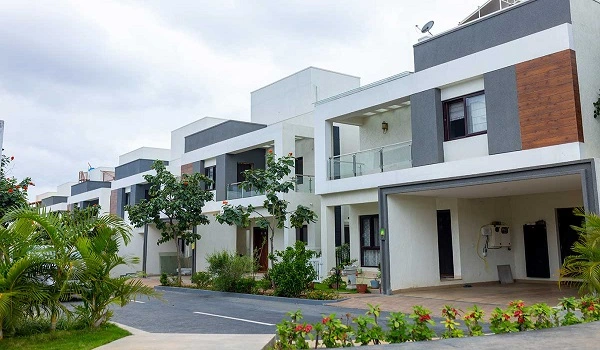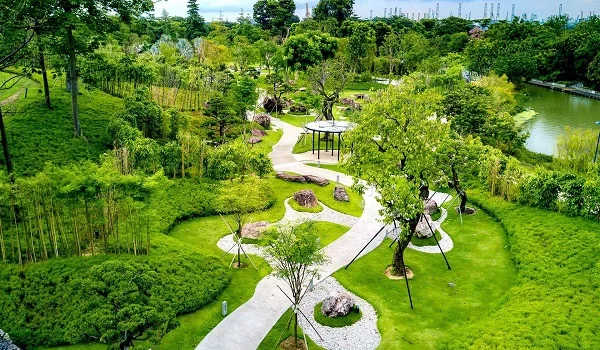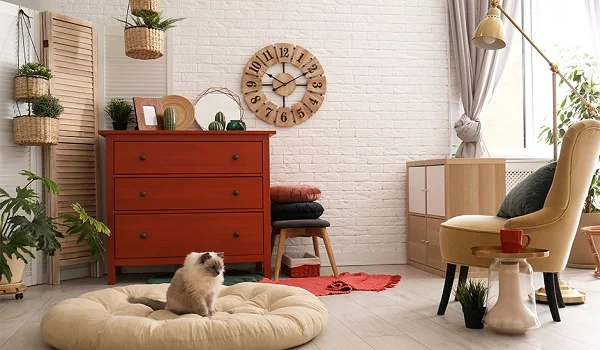Prestige Horizon Heights
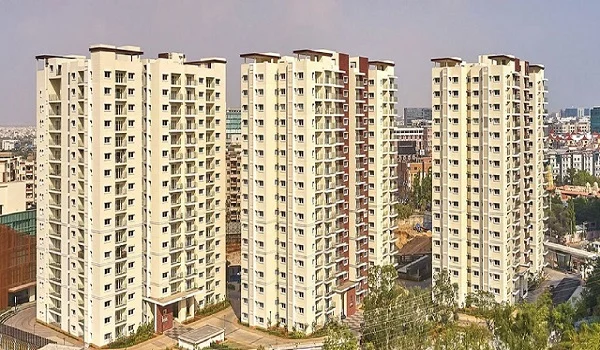
Prestige Horizon Heights is a new residential project by Prestige Group. It offers 2 & 3-BHK apartments in modern designs. The 2 BHK apartments measure about 1,100 square feet, and the 3 BHK units measure about 1,560 square feet. Prices start from around ₹88 lakhs for a 2 BHK and around ₹1.02 crore for a 3 BHK. The project uses quality construction materials, wide windows for natural light, and efficient floor plans to make the most of every room.
Highlights of Prestige Horizon Heights:
| Type | Apartment Project |
|---|---|
| Project Stage | New Launch |
| Location | Mumbai, near Western Express Highway |
| Builder | Prestige Group |
| Floor Plans | 2 & 3 BHK Apartments |
| Price | ₹88 Lakhs to ₹1.02 Crores |
| Total Land Area | Not Specified |
| Total Units | Not Mentioned |
| Size Range | 2 BHK – 1100 sq. ft. 3 BHK – 1560 sq. ft. |
| Total No. of Towers | 2 Towers |
| RERA no. | Awaiting |
| Launch Date | Expected 2025 |
| Possession Date | Expected 2029 |
Prestige Horizon Heights Location

Prestige Horizon Heights sits in the heart of Mumbai, close to major roads and transport hubs. It is just 1 km from the Western Express Highway, which links north and south Mumbai. The nearest railway station is Dadar, only 2 km away, giving fast access to the Central and Western lines. A metro station on the upcoming Line 6 is just 0.5 km from the site. The Mumbai international airport lies about 20 km away, or a 30-minute drive without heavy traffic. Schools, hospitals, and shopping malls are all within 3 to 5 km.
Prestige Horizon Heights Master Plan

The Prestige Horizon Heights master plan features two tall apartment towers set around a central garden. Each tower has a ground-floor lobby and eight residential floors above a parking podium. Homes face the garden or city skyline, with open corridors that let in fresh air. Every 2 BHK unit has a living room, dining area, kitchen, two bedrooms, & two bathrooms. The 3 BHK units add a third bedroom and an extra bathroom. Covered parking slots, service ducts, and utility rooms are on the podium level to keep living spaces uncluttered.
Prestige Horizon Heights Gallery






About Prestige Group

Prestige Horizon Heights is developed by Prestige Group, founded in 1986 and based in Bangalore. Over nearly four decades, Prestige has completed more than 200 projects in cities such as Mumbai, Chennai, Hyderabad, and Kochi. The company is known for its on-time delivery, transparent operations, and strong financial health. It holds ISO certification for quality management and has won awards for design and sustainability. Homebuyers trust Prestige for solid construction, clear documentation, and responsive after-sales service.
Prestige Group Prelaunch Project is Prestige Evergreen
| Enquiry |
