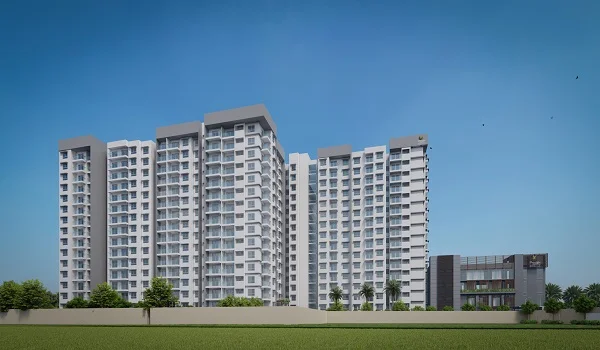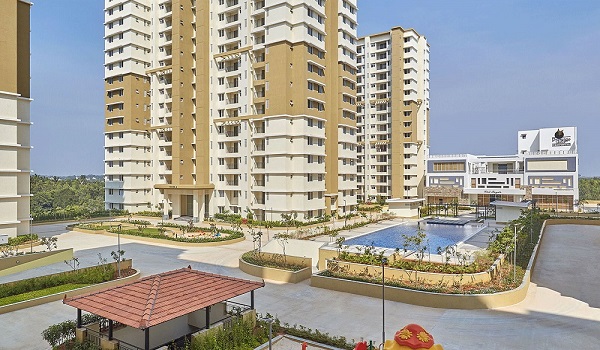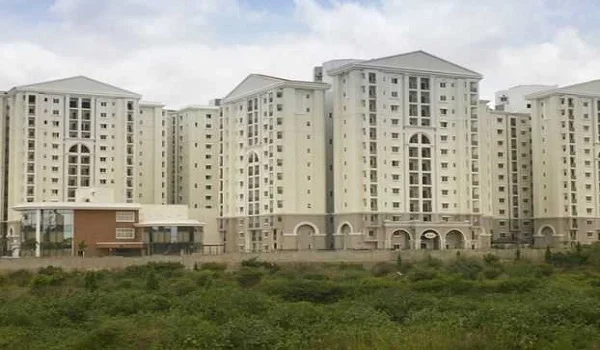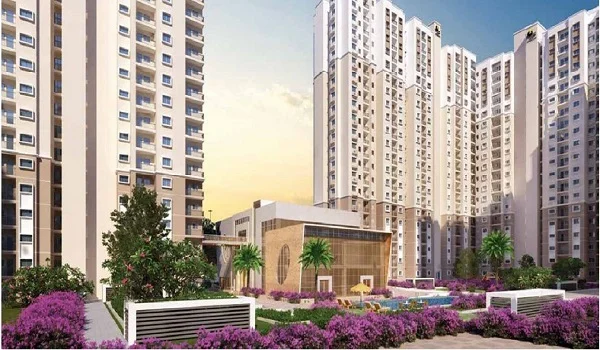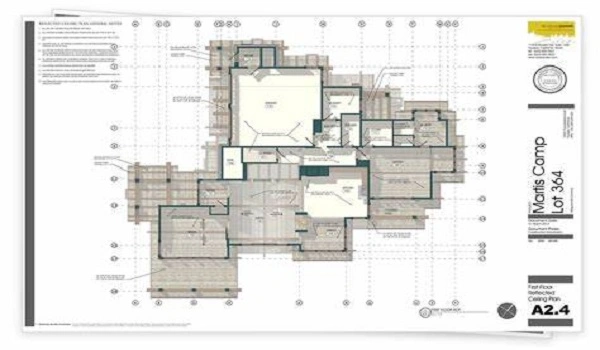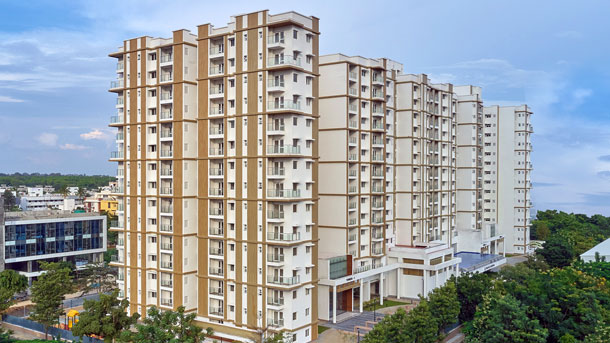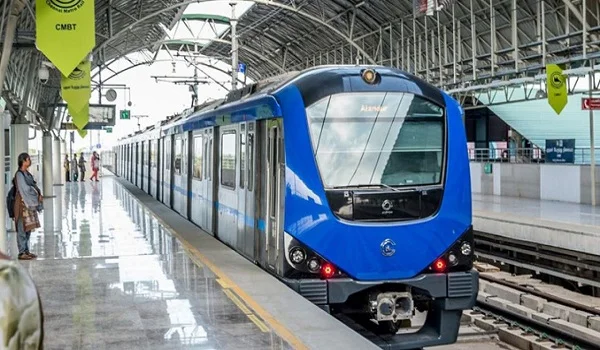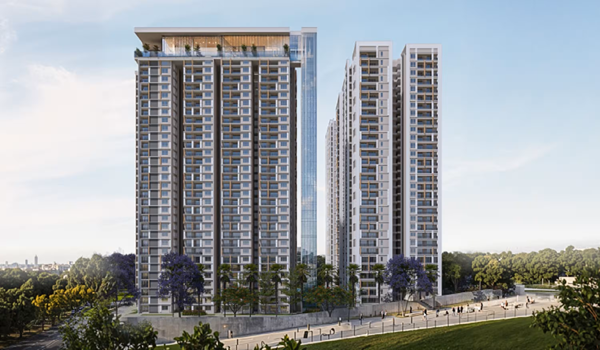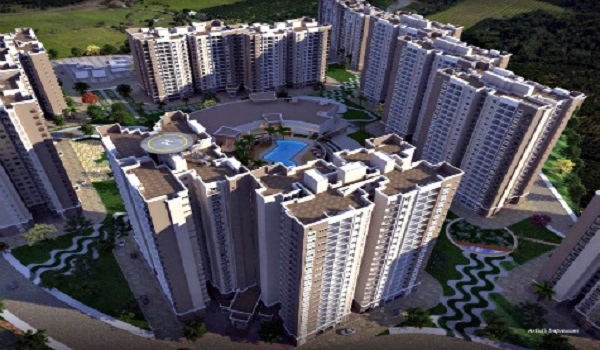Prestige Jade Pavilion
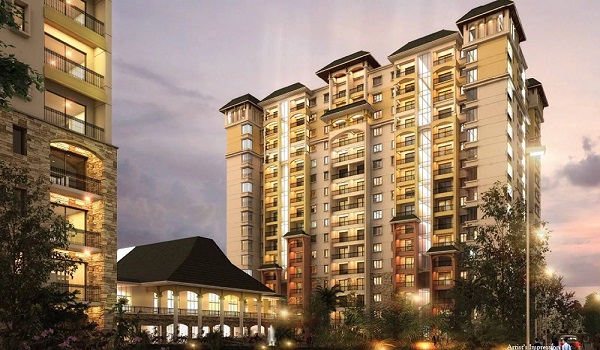
Prestige Jade Pavilion is a sophisticated residential project by Prestige Group, located in Bellandur, Marathahalli, East Bengaluru. The project sprawls over an area of 4.6 acres of land, and it hosts 2,3,3.5 and 4 BHK apartments.. The project has a total of 266 units spread across 4 high-rise towers with B + S + 16 floors. The flats are of a size ranging from 1358 sq ft to 2524 sq ft. The starting price of the modern apartments will be 2.3 crore. The project is RERA-approved. The project was launched in December 2013. The possession date was September 2017. The project is ready to move into apartments. As of September 3 2025, according to recent updates, all units in the project are sold out. But some apartments are available for sale, with various sizes and price ranges.
Prestige Jade Pavilion Location

The project's full address is 4, Gear Road, Adarsh Palm Retreat, Doddakannelli, Bengaluru, Karnataka 560103.
- Nearest Highway: Outer Ring Road: 0.5 km
- Railway Station: Belandur Road Railway Station: 4-5 km
- Hospital: VIMS Speciality Hospital: 2.6 km
- Airport: Kempegowda International Airport: 30 km
- Metro: Bellandur Metro Station:1.9 km
- Notable Place: Bangalore Central Mall: 2.77 km
- School: Insight Academy School: 8.1 km
Prestige Jade Pavilion Master Plan

Prestige Jade Pavilion Plan is an outstanding print of a well-developed 4.6-acre site comprising 4 towers of 16 floors. They offer 266 majestic units of 2,3,3.5,4 BHK. The master plan shows the map of the location inside the development. The specifies the road connections, safety features, and the gated community in the master plan.
Prestige Jade Pavilion Floor Plan


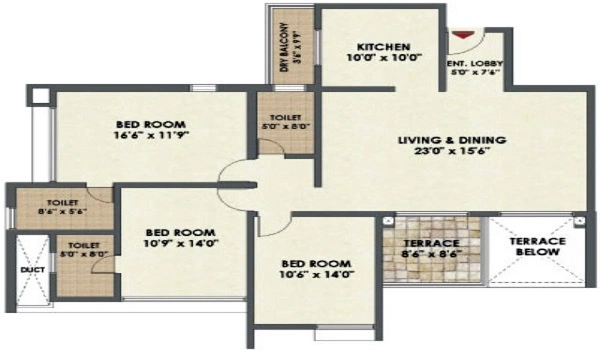

They offer luxurious floor plans of 2,3,3.5,4 bhk apartments. The 2bhk floor plan starts at a size range of 1358sq. Ft., the 3 bhk size range of 1921 sq. ft, the 3.5 bhk size range of 2375 sq. ft, and the 4 bhk size range of 2524 sq. ft. All apartments are designed with comfort balconies, spacious rooms, and modern fittings. The floor plan of the apartments is designed to maximise available space. The project's floor plans show the location and dimensions of each room.
Prestige Jade Pavilion Price
| Configuration Type | Super Built Up Area Approx* | Price |
|---|---|---|
| 2 BHK | 1,358 sq. ft. to 1,360 sq. ft | Rs. 2.3 crore Onwards |
| 3 BHK | 1,921 sq. ft. to 1,937 sq. ft. | Rs. 3 crore Onwards |
| 3.5bhk | 2,375 sq. ft. | Rs. 3.6 crore Onwards |
| 4 BHK | 2,513 sq. ft. to 2,524 sq. ft | Rs. 4.95 crore Onwards |
The Price offers apartments for sale starting from Rs 2.3 crore to only, and it goes up to Rs 4.95 crore. The 2bhk apartment price starts at Rs 2.3 crore, the 3bhk apartment price starts at Rs 3 crore, the 3.5 bhk apartment sale starts from Rs 3.6 crore, and the 4bhk apartment price starts at Rs 4.95 crore. They offer rent prices starting from Rs 32,000 to Rs 75,000 per month.
Prestige Jade Pavilion Amenities

They offer amenities, including first-class modern features, that are provided for the residents of the project. The project includes more than 45 modern pet zones, walking trails, a cycling track, a spa, party halls, a café, a salon, and much more. The project includes CCTV cameras, an entrance gate with a security cabin, fire safety, a gated community, a gym, health facilities, a landscaped garden, a play area, and a 24-hour water supply.
Prestige Jade Pavilion Gallery






Prestige Jade Pavilion Specifications
The specifications for apartments include the best high-quality materials and modern finishes. Every area, including the living room, dining room, hallways, bedrooms, kitchen, and utility room, features vitrified tiles that provide an elegant appearance. Advanced security systems, which include surveillance cameras and 24/7 security personnel, give a safe and secure environment for residents.
Prestige Jade Pavilion Reviews

The Prestige Jade Pavilion reviews are one of the best residential developments with the highest positive review rating, 4.7 out of 5, as rated by top Real Estate experts. The Apartments received positive reviews from homebuyers for their prime location, connectivity, and modern amenities.
About Prestige Group

Prestige Group was founded in 1986 in Bangalore. Prestige Group is gradually becoming an alternative for the world’s best projects. They have developed properties across various asset classes, including residential, commercial, and hospitality projects.
Prestige Group pre launch new project is Prestige Evergreen
| Enquiry |
