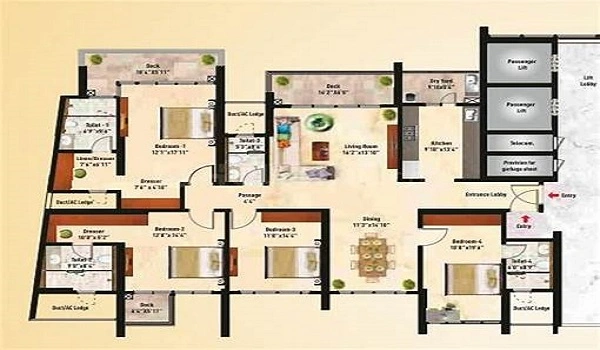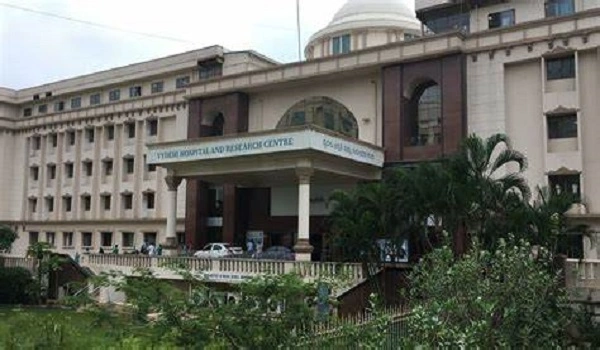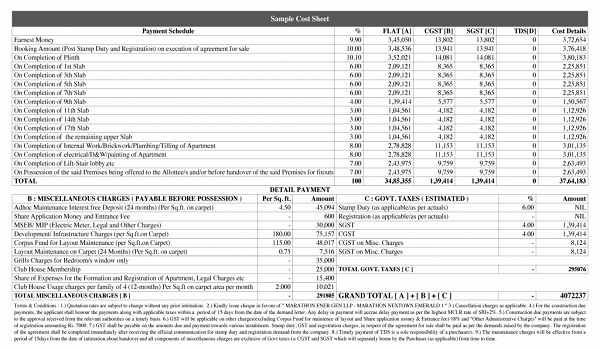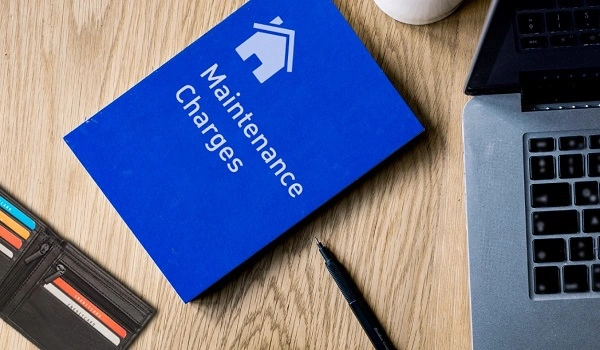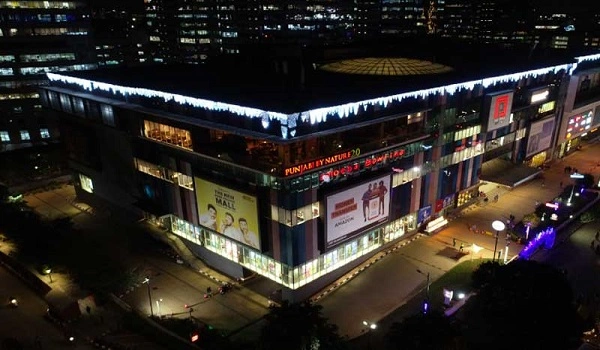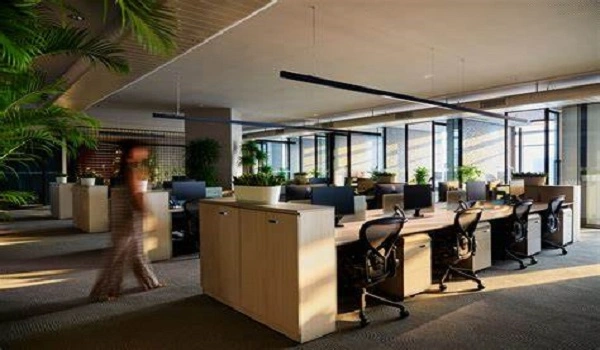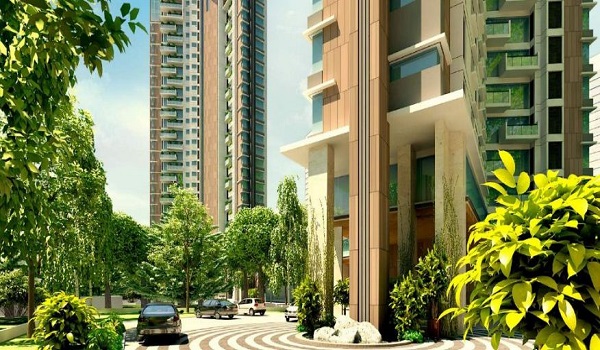Prestige Mayberry
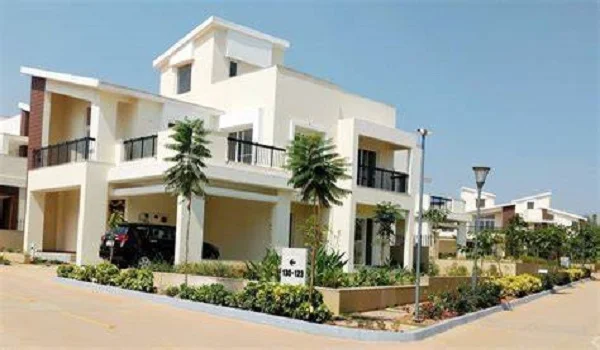
Prestige Mayberry is a ready-to-move villa project that is located in Whitefield, East Bangalore. The project spreads over 20 acres of space and it offers 3BHK and 4BHK villas. There are 166 spacious villas ranging from 2483 sq. ft. to 3589 sq. ft.
Highlights of Prestige Mayberry:
| Type | Villa Project |
| Project Stage | Ready-to-move |
| Location | Whitefield, Bangalore |
| Builder | Prestige Group |
| Floor Plans | 3 & 4 BHK Apartments |
| Price | Rs. 3.00 Crores to Rs. 4.34 Crores |
| Total Land Area | 20 Acres |
| Total Units | 166 Units |
| Size Range | 2483 sq. ft. to 3589 sq. ft. |
| Total No. of Towers | N/A |
| RERA no. | Onrequest |
| Launch Date | Onrequest |
| Possession Date | Onrequest |
Prestige Mayberry Location

Prestige Mayberry location is in Channasandra Main Rd, Bangalore – 560067. The project location has good metro access to all areas through the Purple Line of the metro. Kempegowda Airport is just 41 km from this project location. KR Puram Railway Station is just 17 km from this project location and offer good rail access.
Prestige Mayberry Master Plan

Prestige Mayberry shows the layout of the villas with gardens and private spaces around. The open spaces, along with the modern amenities, are also shown.
Prestige Mayberry Floor Plan


Prestige Mayberry floor plan outlines the complete layout of the villas from above that starting from 2483 sq. ft. The size of a spacious 3BHK villa starts from 2483 sq. ft. The size of an elegant 4BHK villas starts from 3589 sq. ft.
Prestige Mayberry Price
| Configuration Type | Super Built Up Area Approx* | Price |
|---|---|---|
| 3 BHK | 2483 sq. ft. | Rs. 3.00 Crores |
| 4 BHK | 2483 sq. ft. | Rs. 4.34 Crores |
Prestige Mayberry price starts from Rs. 3.00 Crores for a 3BHK villa. The price starts from Rs. 4.34 Crores for a 4BHK villa.
Prestige Mayberry Amenities

Prestige Mayberry amenities include the modern features that are designed for the residents that includes a walking track, lawn, cycling track, pet zone, cricket practice net, and much more. The project also features a majestic clubhouse that has fun filled indoor features that include party halls, a library, a food court, a spa, a café, a board games room, and much more.
Prestige Mayberry Gallery






Prestige Mayberry Specifications
Prestige Mayberry specifications include the top notch materials that are used throughout the project. Every villa is crafted carefully from exterior architecture to all interior elements.
Prestige Mayberry Reviews

Prestige Mayberry reviews highlight the spacious floor plans of the villas, which are suitable for people who love expansive living spaces. Also, the price is affordable than other villas in the area.
Prestige Mayberry FAQS
About Prestige Group

Prestige Group is a consistent Indian property development company who are based in Bangalore. It was founded by Razack Sattar in the year 1986. Prestige Group has developed commercial and residential spaces in Bangalore, Mumbai, Goa, Mysore, Chennai, Kochi, Calicut, and Hyderabad.
Prestige Group Prelaunch Project is Prestige Evergreen
| Enquiry |
