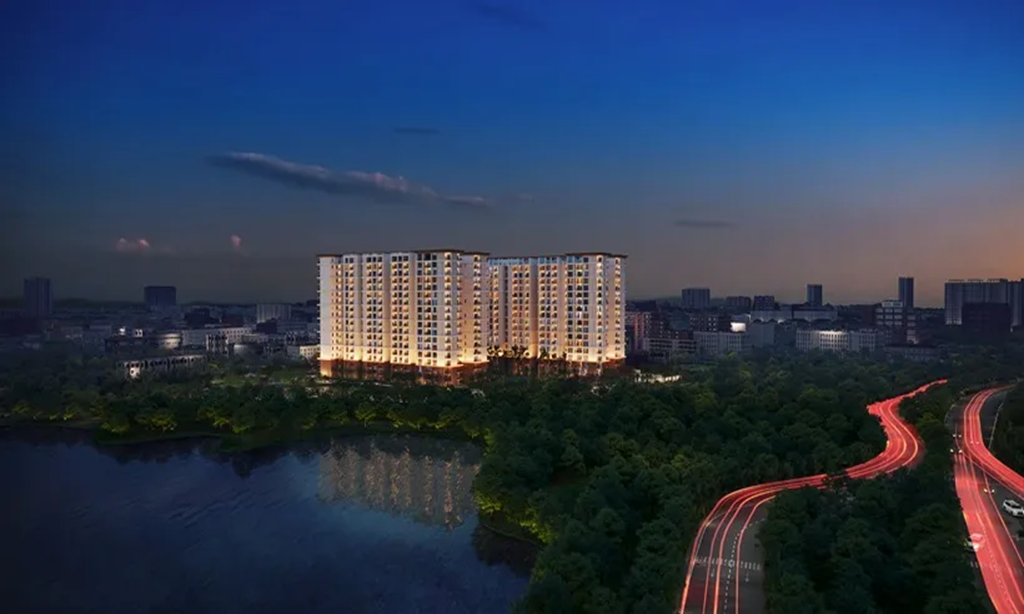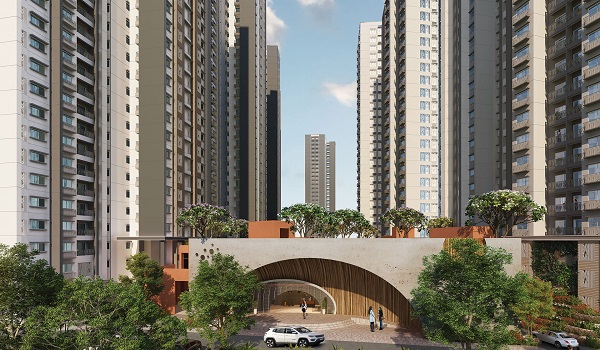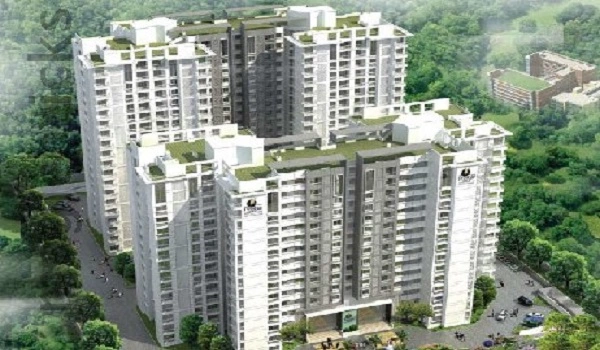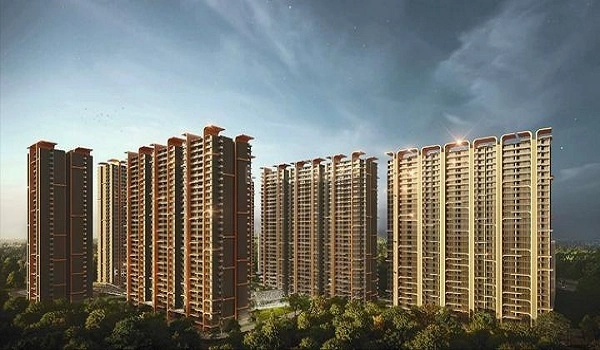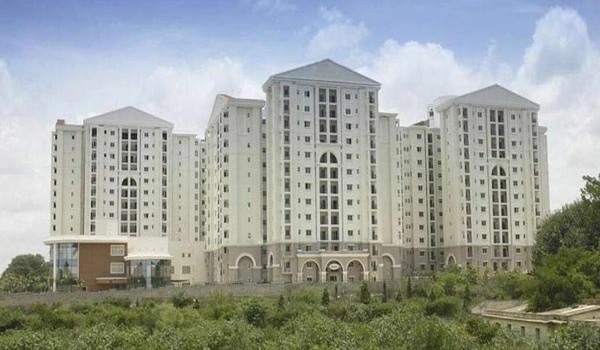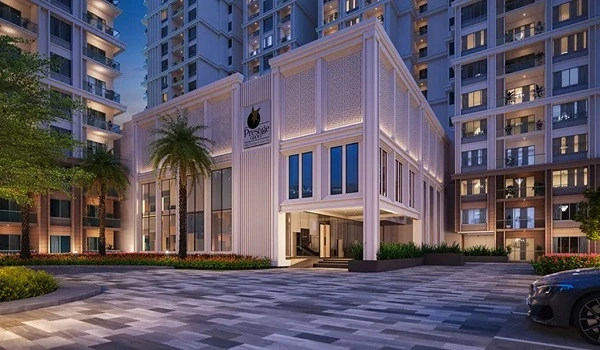Prestige Ozone
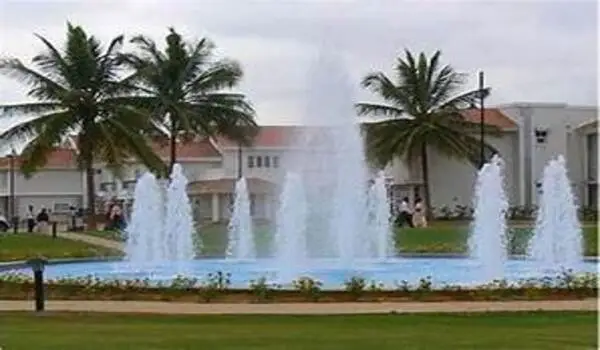
Prestige Ozone is a contemporary residential villa project within the township of The Prestige City, located on Whitefield Main Road, Whitefield, Bengaluru, Karnataka. The project covered 22 acres of land area, and this development features 6 Rows of Duplex Villas and a total of 211 well-crafted units. The apartment offers 3and 4 BHK villas ranging from 2040 to 3500 sq. ft. The price begins at INR 2 crore. The project is RERA-approved. The project was launched in March 2008. The possession date is October 2012. Prestige Ozone, located on Whitefield Main Road, Whitefield, Bengaluru, is ready to move. As of 14 July 2025, some resale villas are available, with prices varying from ₹2 crores.
Prestige Ozone Location

The project's full address is in Varthur Kodi Main Road, Behind Forum Value Mall, Whitefield, Bengaluru, Karnataka 560066.
- Nearest Highway: Old Airport Road: 600 meters
- Railway Station: Whitefield Railway Station: 19.3 km
- Hospital: Motherhood Hospital: 1.9 km
- Airport: Kempegowda Airport: 49.7-51.3 km
- Metro: Kadugodi Metro station: 4 Km
- Notable Place: Forum Value Mall: 350 meters
- School: Whitefield Global School: 3.3 km
Prestige Ozone Master Plan

Prestige Ozone Master Plan shows that the project is set over 22 acres, and the villas are built in 10 rows. The project offers over 211 independent villas in 3 and 4 BHK configurations. The units are surrounded by lush green trees, offering fresh air and a peaceful environment. The villas overlook expansive grassy lawns, gorgeous gardens, sophisticated outdoor plazas, and other community spaces. They are arranged along ten-meter-wide roads that are shaded by avenue trees.
Prestige Ozone Floor Plan


They offer a luxury villa plan with 3 and 4 bhk. The 3bhk villa specific floor plans are 2040 sq ft, and the 4bhk villa specific floor plans are 3500 sq ft. The floor plans for the 3 and 4 BHK villas typically include a car parking area, a living room, a dining room, bedrooms, toilets, a kitchen, a utility area, etc. Each villa's floor plan includes a lobby, two living areas, three or four bedrooms, three or four bathrooms, a kitchen next to a utility room, a terrace, and a balcony.
| Apartment Type | RERA approved size in sq. ft. |
|---|---|
| 3bhk | 2,040 sq. ft. to 2,600 sq. ft. |
| 4bhk | 3,190 sq. ft. to 3,500 sq. ft. |
Prestige Ozone Price
The Prestige City Price offers apartments for sale starting from Rs 2 Cr to only. The 3BHK villa apartment price starts at Rs 2 Crore to Rs 3.75 Crore, and the 4BHK villa apartment price starts at Rs 4 Crore to Rs 6 Crore. They also offer a rent price, which starts from a 4 bhk villa rent range from Rs 40,000 to Rs 95,000 per month. There are multiple options of apartments with different dimensions and sizes available at the project.
| Configuration Type | Super Built Up Area Approx* | Price | |
|---|---|---|---|
| 3bhk | 2,040 sq. ft. to 2,600 sq. ft. | Rs 2.00 Cr to 3.75 Cr. onwards | |
| 4bhk | 3,190 sq. ft. to 3,500 sq. ft. | Rs 4.00 crores to 6.00 crores onwards |
Prestige Ozone Amenities

The project offers various luxurious amenities for its residents, including luxury facilities that include a walking track, cycling track, skating rink, party halls, spa, gym, pool, and much more. There are many different sports amenities that include a cricket practice net, badminton court, volleyball court, and much more. The amenities here will guarantee its residents a better quality of life.
Prestige Ozone Gallery






Prestige Ozone Specifications
The specifications include the list of materials that are used in the construction of the villa, including flooring, tiles, paints, and other fittings. The apartments might feature elegant vitrified tiles in the living areas and ceramic tiles in the bathroom. The project might use LED lighting, energy-efficient air conditioning systems, and solar panels to reduce energy consumption. There are power backups in every communal space. With CCTV cameras and security personnel on duty around the clock, security is at its highest level.
Prestige Ozone Reviews

Prestige Ozone is one of the top apartment areas with the highest positive review rating, 4.8 out of 5, as rated by top Real Estate experts. Many people appreciate its strategic location and seamless connectivity, Excellent investment potential and future growth.
About the builder of Prestige Ozone

Prestige Group is one of South India's foremost real estate developers with the reputed Crisil DA1 developer rating. It was founded in 1986 by Irfan Razack, and the company has grown to become a foremost name in the real estate industry. Till now, they have completed 300 projects, and now they have 56 ongoing projects.
Prestige Group pre launch new project is Prestige Evergreen.
| Enquiry |
