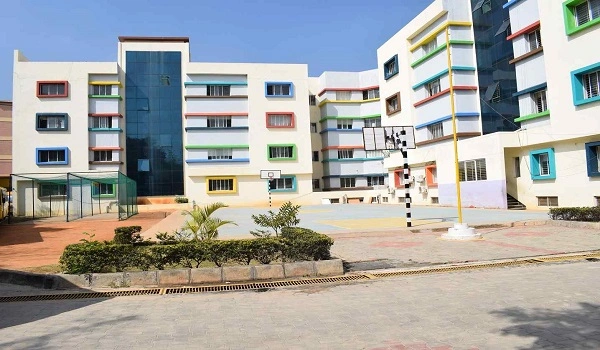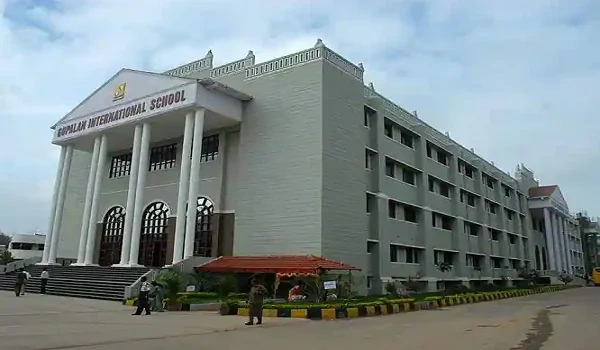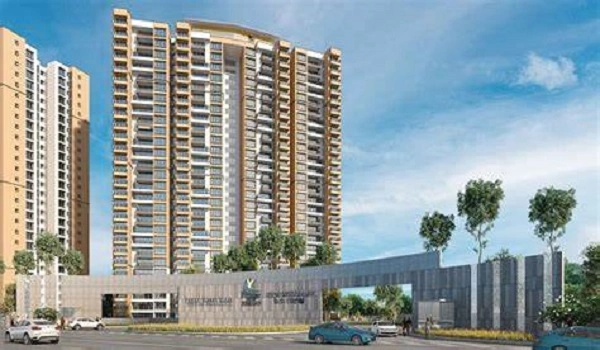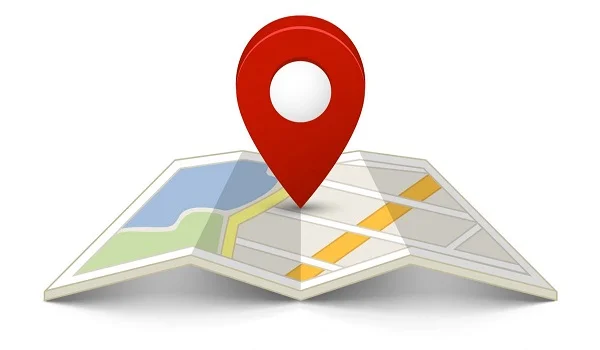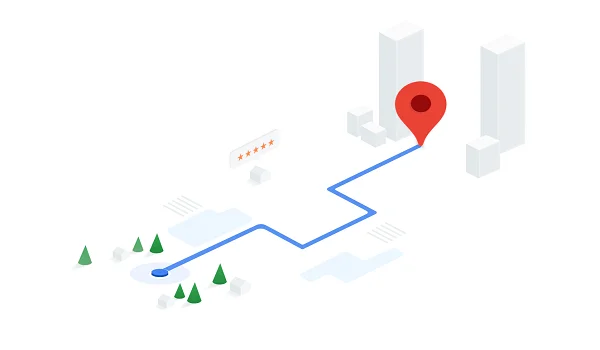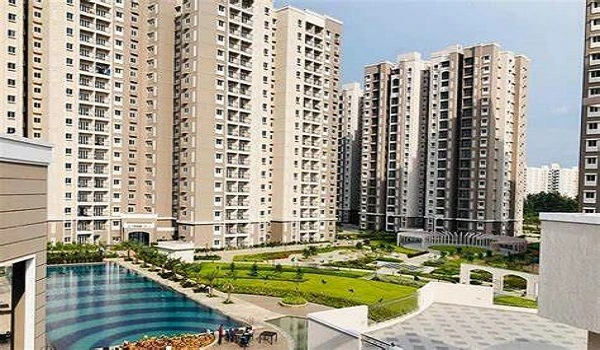Prestige Serenity Shores
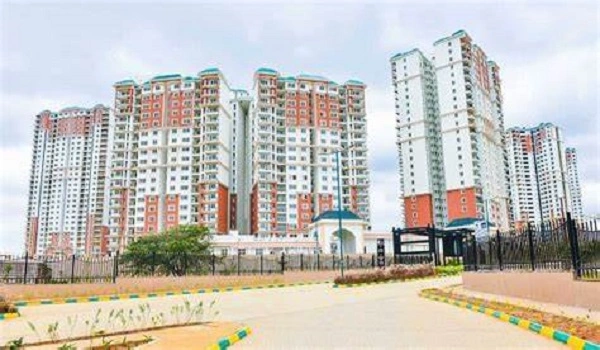
Prestige Serenity Shores is a luxury residential township project located in Whitefield, Bangalore East. It is a 12-acre project with a huge green space and is launched by the top builder Prestige Group. The venture features stylishly crafted 657 apartments in 3 and 4 BHK sizes. The SBA of the flats ranges between 1981 sq. ft. and 2712 sq. ft. The price of homes starts at Rs 2.1 Cr onwards. The site was officially launched on 22nd Aug 2023 and is in the development stage. The possession time is set for Dec 2027. It is approved by RERA, and its RERA No is /PR/220823/006192.
Prestige Serenity Shores Location

Prestige Serenity is located in the top IT hub, and its address is Varthur Hobli, Marathahalli - Sarjapur Rd, Whitefield, Bengaluru, Karnataka, 560087. The location is popular for its peaceful surroundings and well-planned infrastructure. It has a variety of real estate options in different sizes and price ranges. Located in the eastern part of the city, it is well-connected by road and rail networks. It is also a key IT hub, home to many top IT and ITES companies. The area has excellent civic and social amenities, including top schools, colleges, malls, and other essential facilities. It is well-connected through SH 35, OMR, and ORR. BMTC bus services provide excellent connectivity in this area. The 39 km Purple Line metro connects to Whitefield.
Prestige Serenity Shores Master Plan

The Prestige Serenity Shores has a well-planned master plan spanning 12 acres. It includes 4 towers, and the site is next to Prestige Lakeside Habitat in Bangalore. With 80% open space, it offers 654 apartments and plenty of amenities. The first two towers are 26 stories high, the 3rd has 20 floors, and the 4th is 10 stories tall. The project provides ample space for both residential and commercial use.
Prestige Serenity Shores Floor Plan



Prestige Serenity Shores has a meticulously planned floor plan for 2, 3, and 4 BHK. Its size ranges between 1981 sq. ft. and 2712 sq. ft. and is well-laid on a graphical map. The flats are airy and spacious, giving a top luxurious space for buyers. The units are crafted as per vastu principles and windows give a serene view of the site.
- 3 BHK Classic (2 Balcony, 2T) - 1399 - 1453 Sq. Ft
- 3 BHK Royale (Home Office, 3T) - 1981 - 2010 Sq. Ft
- 4BHK (Maid Room, 4T) - 2667 - 2712 Sq. Ft
Prestige Serenity Shores Price
| Configuration Type | Super Built Up Area Approx* | Price |
|---|---|---|
| 2 BHK | 1067 to 2928 Sq Ft | Onrequest |
| 3 BHK | 1067 to 2928 Sq Ft | Onrequest |
| 4 BHK | 1067 to 2928 Sq Ft | Onrequest |
Prestige Serenity Shores' apartment price starts at Rs 2.1 Cr onwards and is very suitable for buyers. It is in the developing stage and suits all buyer's needs and budgets. There are many deals and discounts available on the units. The prices are set below the trending price of Whitefied and its rents are also affordable. The rent of the area begins at Rs 30K for a 2 BHK unit.
Prestige Serenity Shores Amenities

Prestige Serenity Shoes offers a wide range of amenities, from health to entertainment. These include a marvelous clubhouse, swimming pool, lounge, play area, kids' parks, etc. These features give a lavish community space for buyers to enjoy. There are more than 40 amenities in a venture that are offered to kids and adults.
Prestige Serenity Shores Gallery






Prestige Serenity Shores Specifications
Doors
- Internal: Laminated Flush Door
- Main: Wooden Frame and Moulding Door
Flooring
Vitrified Tiles
- Toilets
- Balcony
- Kitchen
- Living/Dining
- Master Bedroom
- Other Bedroom
Walls
- Exterior: Emulsion Paint
- Kitchen: Ceramic Tiles up to 2 Feet Height Above Platform
- Interior: Plaster & OBD
- Toilets: Combination of Ceramic/Vitrified Tiles Dado
Ceramic Tiles
- Balcony
- Kitchen
Fittings
- Exhaust Fan for Toilets
- Exhaust Fan for Kitchen
Others
- Points: Living
- UPVC / Aluminium Windows
- Copper Wiring in PVC Concealed Conduit
- RCC framed structure
- Modular switches
Prestige Serenity Shores Reviews

The reviews of Prestige Serenity Shores show that it is one of the best investment choices. The area, master plan, floor plan, etc., of the site have been rated 4.8/5 by the buyers. Analysts have considered the project a high return-giving asset. Being a Prestige project, it is a safe choice as well, and its photos are also available. The brochure of the site gives the virtual tour and contact details.
About Prestige Group

| Enquiry |
