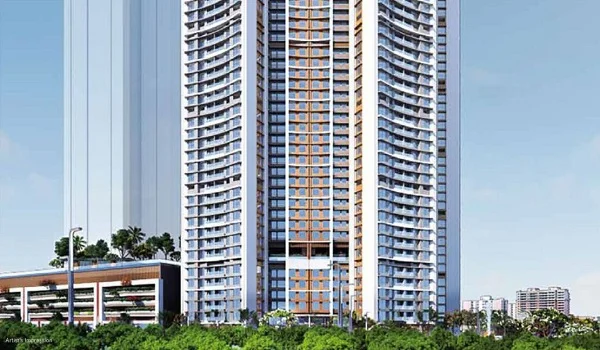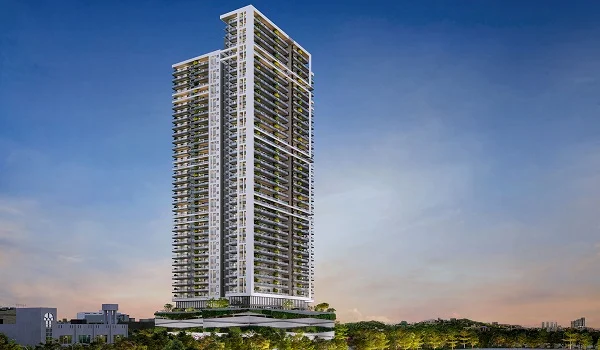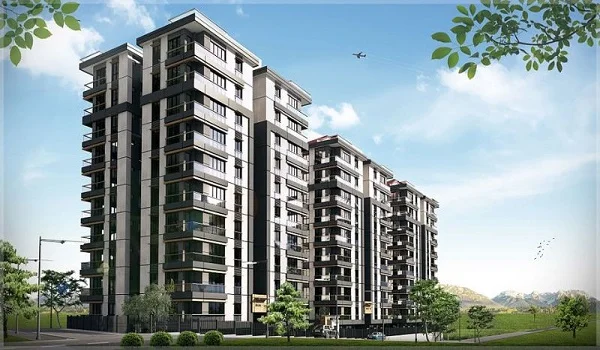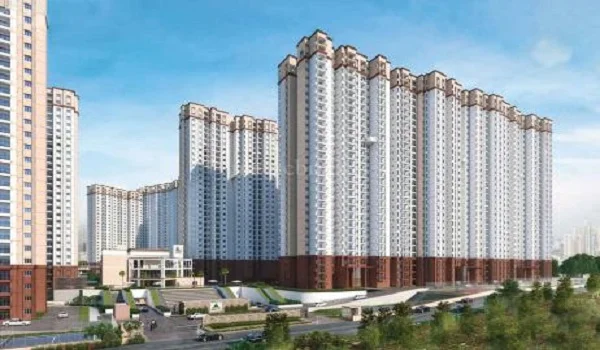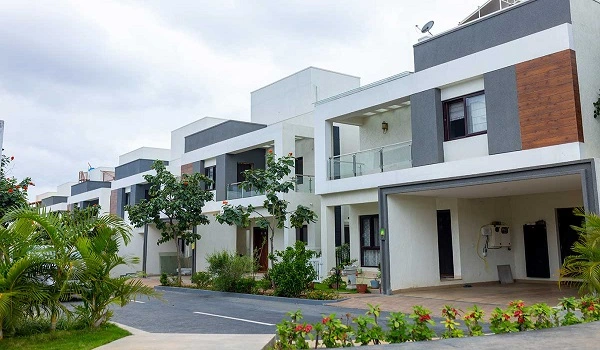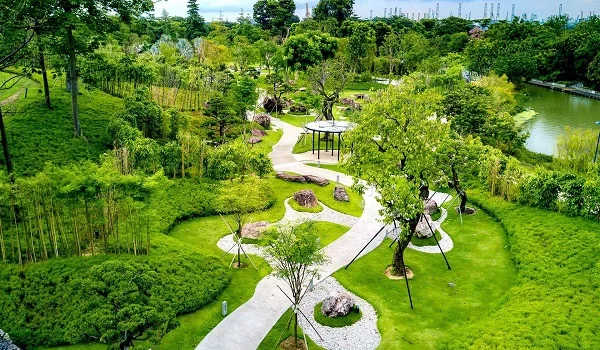Prestige Silver Springs
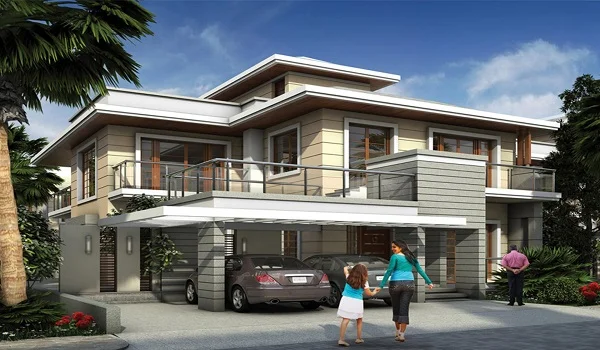
Prestige Silver Springs is a ready-to-move residential villa development project in Sholinganallur, Chennai. The project is spread over an area of 18 acres of land parcel. The township features 2-, 3-, and 4-BHK villas and has a total of 77 villas.
Prestige Silver Springs Location

The project is situated at East Coast Road (ECR), Sholinganallur, Chennai - 600119.
1. Prime Connectivity:
It is easily accessible via Old Mahabalipuram Road (OMR)—the IT corridor of Chennai.
The Thoraipakkam-Pallavaram Radial Road connects to the airport in approx. 30–40 minutes.
2. IT & Business Hubs Nearby:
It is Just minutes away from major IT and business parks from the site. The SIPCOT, Tidel Park, RMZ Millenia, Cognizant, Accenture Infosys, HCL, and Wipro.
3. Educational Institutions:
Close to reputed schools and universities:
Hindustan International School
Gateway International School
Jeppiaar Engineering College
Sathyabama University
4. Healthcare Facilities:
The property has easy access to top medical facilities like: Global Hospital, Chettinad Health city, Apollo Cradle and Women's Hospital.
5. Shopping, Dining & Leisure:
Malls such as Marina, Teh Grand Mall, and Mayajaal Cinemas, and many dining and cafeterias are nearby the site. The Thiruvmiyur Beach and ECR entertainment hub is also closest from the locality.
Prestige Silver Springs Master Plan

The project's master plan covers an area of 18 acres. It hosts 2-, 3-, and 4-BHK villas and has a total of 77 villas.
Prestige Silver Springs Floor Plan



The project's floor plan offers villas with 2, 3, and 4 bedrooms. The size of the 2 BHK villas ranges between 1166 sq. ft to 1249 sq. ft. The measure of the 3 BHK villas area 2347 sq. ft. The layout of the grand 4 BHK villas ranges from 4,864 sq. ft. to 6,730 sq. ft. The cost of the villas starts at ₹ 1.38 crore and goes up to ₹ 8.65 crore.
Prestige Silver Springs Amenities

Prestige Silver Springs offers a wide range of facilities for a lavish and comfort lifestyle. It includes a clubhouse, food court, jogging or strolling track, outdoor tennis court, pool, lift, security, and a park. It also offers an intercom facility, maintenance staff, a gym, indoor games, an aerobics room, DTH television, and a flower garden. The society also offers a laundry service, water storage, a multipurpose court, a meditation area, and a vastu complaint resolution. It also features Wi-Fi, central air conditioning, waste disposal, a mini cinema, earthquake resistance, a steam room or jacuzzi, and a large open space. The township also has an entrance lobby, an outdoor tennis court, and firefighting systems.
Prestige Silver Springs Gallery






Prestige Silver Springs Reviews

Residents have shared positive feedback about Prestige Silver Springs:
Construction Quality: Appreciation for the build quality and design aesthetics.
Community Living: Positive remarks on the well-maintained common areas and community vibe.
Location Advantage: Commendation for its strategic location with easy access to essential services.
Some residents have mentioned concerns about maintenance charges and the need for more visitor parking spaces.
The official brochure for Prestige Silver Springs shares brief details about the master plan and floor plans. The location and famous spots in and around the locality are also precisely mentioned. The costing, payment modes, and additional benefits are also described in the pamphlet. The interested ones can download the brochure from their official website or you can visit the site.
| Enquiry |

