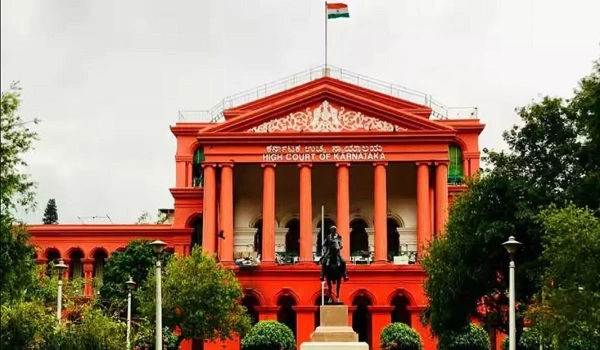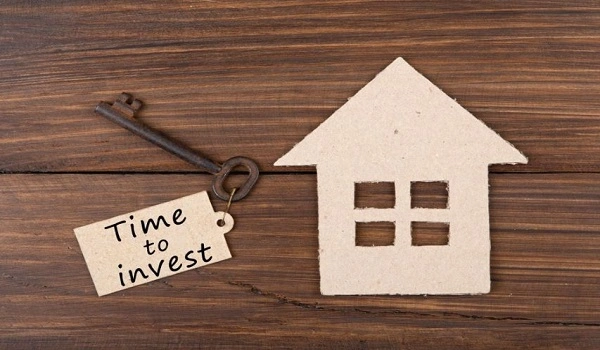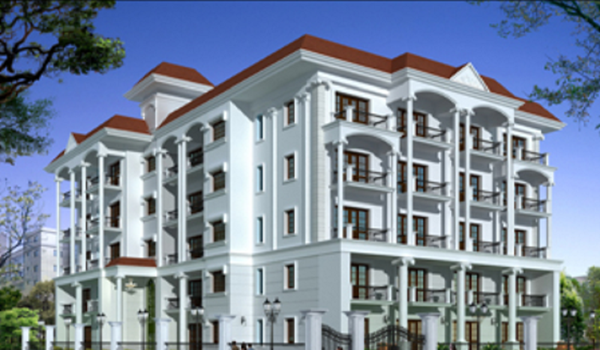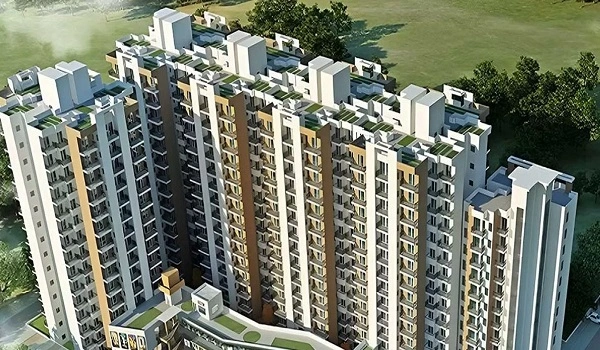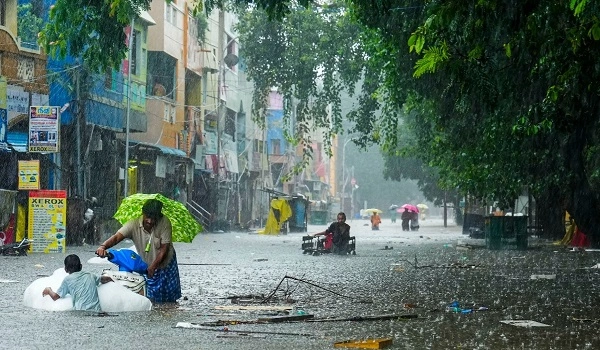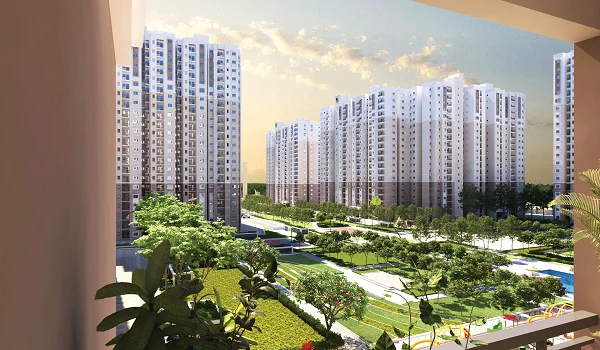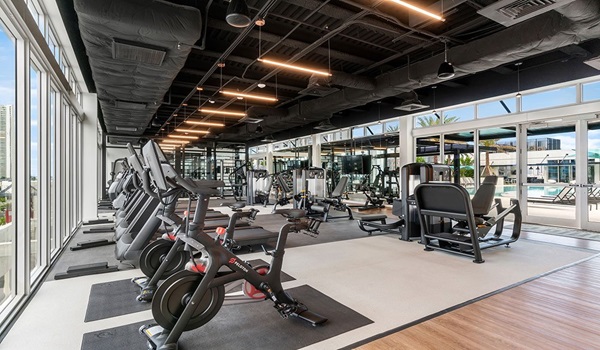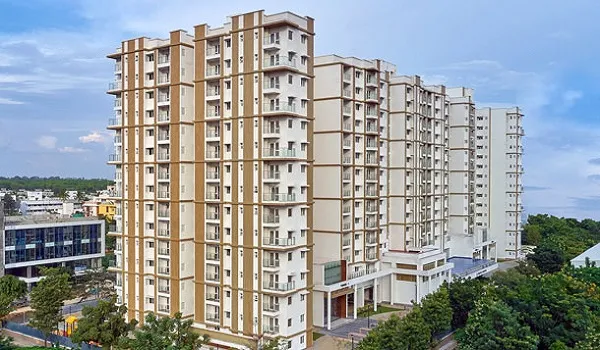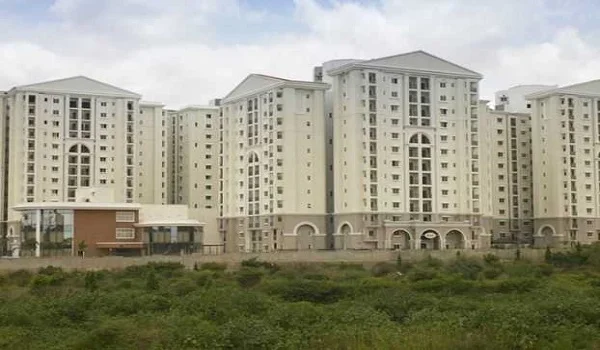Prestige South Ridge
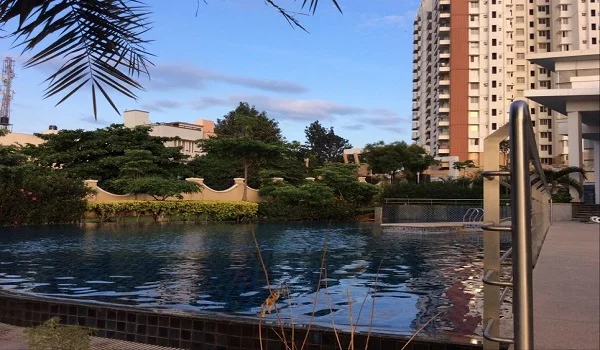
Prestige South Ridge is a premium residential apartment project developed by Prestige Group, designedly located in Banashankari 3rd Stage, Hosakerehalli, Bengaluru, Karnataka. The project covers 9 acres of land and has 340 apartment units. The project comprises 5 towers, each with B + G + 15 Floors. These project variants include 2,3, and 4 BHK apartments and configured flats of a size ranging is 1429 sq ft to 2900 sq ft. The starting price of the modern apartments will be 1.18 crore to 2.75 crore. The project is RERA-approved. The project was launched in November 2009. The possession date was given in June 2011. The Prestige South Ridge is a project ready to move into apartments. As of 11 September 2025, it is a ready-to-move-in, sanctioned residential apartment township and has reported impressive sales.
Prestige South Ridge Location

The project's full address is strategically located on 125, Hosakerehalli Main Rd, Banashankari 3rd Stage, Hosakerehalli, Bengaluru, Karnataka 560085.
- Nearest Highway: NH-44: 5 km
- Railway Station: Nayandahalli Railway Station: 19.1 km
- Hospital: Relife Multispeciality Hospital: 2.7 km
- Airport: Kempegowda International Airport: 50-51.5 km
- Metro: Banashankari Metro Station: 18 km
- Notable Place: Gopalan Promenade Mall: 1.1 km
- School: Gear Innovative International: 3.6 km
Prestige South Ridge Master Plan

The Prestige South Ridge master plan is set on 7 acres and is designed as a large-scale development with 80% open space. The new township venture hosts 340 apartments in 2, 3, and 4 BHK configurations. The tower plan graphically depicts the structure, including a ground floor and several levels of residential apartments. The thoughtfully designed master plan blends modern living with natural surroundings, offering a well-balanced and aesthetically pleasing environment.
Prestige South Ridge Floor Plan



They offer a luxury floor plan of 2,3,4 bhk. The 2bhk size range of 1429 sq. ft., the 3 bhk size range of 2582 sq. ft, and the 4 bhk size range of 2900 sq. ft. The homes are planned to provide good natural light, ventilation, and smart use of space. Every unit will come with a living room, dining area, kitchen, bedrooms with attached baths, and balconies. The homes are suitable for small, medium, and large families.
Prestige South Ridge Price
| Configuration Type | Super Built Up Area Approx* | Price |
|---|---|---|
| 2 BHK | 1,429 sq. ft. to 2,100 sq. ft. | Rs 1.18 Cr to 1.74 Cr. onwards |
| 3 BHK | 2,582 sq. ft. to 2,600 sq. ft. | Rs. 2.15 Cr to 2.16 Cr onwards |
| 4 BHK | 2,821 sq. ft. to 2,900 sq. ft. | Rs.2.68 Cr to 2.75 Cr. onwards |
The Price offers apartments for sale starting from Rs 1.18 crore to only, and it goes up to Rs 2.75 crores. The 2bhk apartment sale starts from Rs 1.18 crore, the 3 bhk apartment sale starts from Rs 2.15crore, and the 4 bhk apartment sale starts from Rs 2.75 crore. They also offer a rent price, which starts from a 2,3,4 bhk rent range from Rs 32,000 to Rs 75,000 per month.
Prestige South Ridge Amenities

These Amenities offer a luxurious lifestyle with numerous world-class amenities. They offer a variety of amenities, including a clubhouse, which has a size of 315 units spread across 5 towers, each with 15 floors, a Gymnasium, a kids' play area, a banquet hall, a party area, badminton and squash courts, a jogging track, 24/7 security, power backup, water supply, and Garden areas.
Prestige South Ridge Gallery






Prestige South Ridge Specifications
The specifications for apartments are built with top-notch raw materials and modern finishes. The project's specifications include PVC wires, ceramic tiles, vitrified tiles, emulsion paint, UPVC doors, RCC frame structure and more. The builders have utilised all the advanced materials, from exterior design to interior furnishings.
Prestige South Ridge Reviews

Prestige South Ridge reviews show that the project is the best residential development with the highest positive review rating, 4.8 out of 5, as rated by Google. Real estate has received positive reviews as it is developing in a good location. It is one of the best projects in East Bangalore.
About Prestige Group

Prestige Group has over 39 years of experience in developing luxury residential and commercial projects. As of 11 September 2025, Prestige Group has completed over 300 real estate projects, with 58 ongoing residential projects in major Indian cities.
Prestige Group pre launch new project is Prestige Evergreen
| Enquiry |
