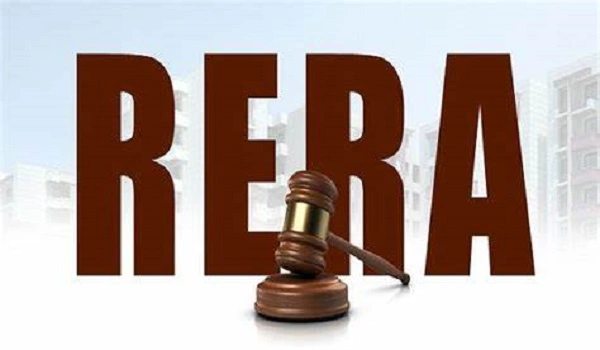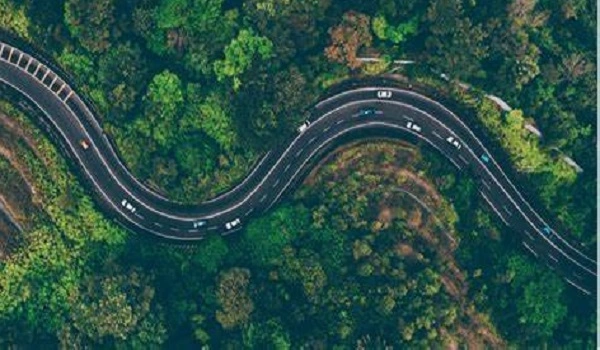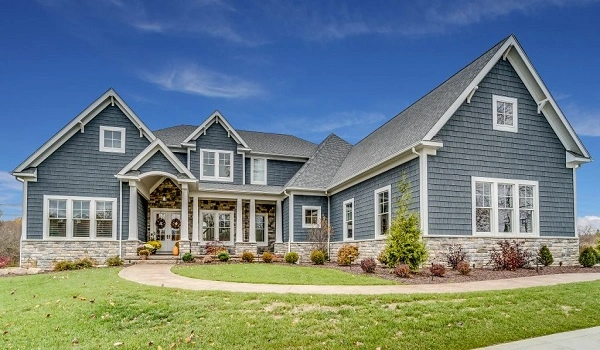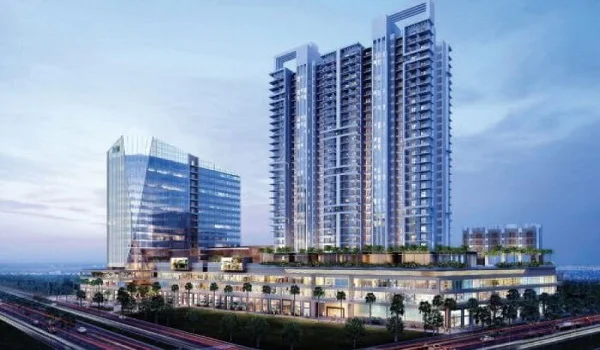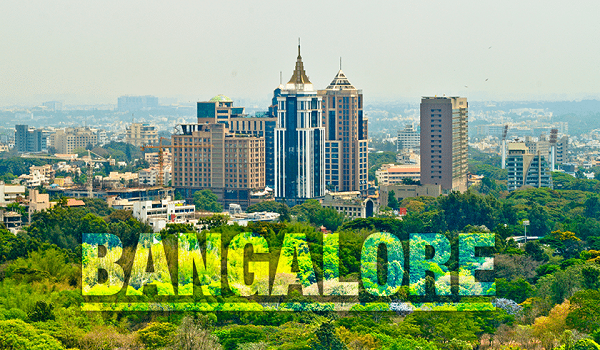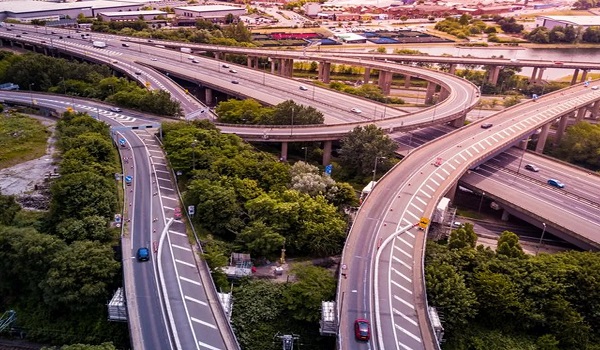Prestige Southern Star
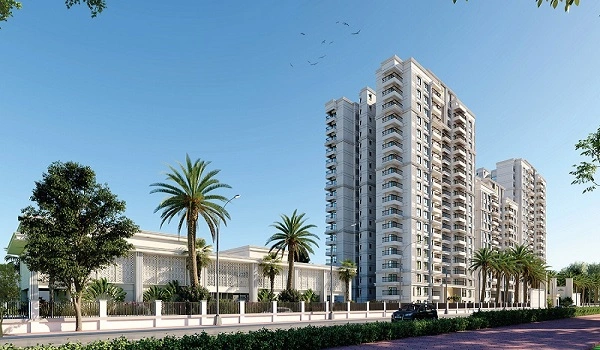
Prestige Southern Star is a modern and premium residential township located on Begur Road, South Bangalore. Spread across 35 acres, it features over 3,500 apartments. The apartments come in 1, 2, 3, and 4 BHK options, with sizes ranging from 600 sq. ft. to 2450 sq. ft. The price of the flats begins at Rs. 60 Lakhs. The township includes more than 75% open spaces. It is a pre-launch site and its construction will begin post launch. The project is awaiting RERA approval, with the launch planned for 2024. Its possession is expected by December 2028.
Prestige Southern Star Location

Prestige Southern Star is located in the posh locality of South Bangalore, and its address is Akshayanagar, next to DLF Newtown Apartments, off Begur-Bannerghatta Road, Bangalore, 560068. It is well-connected to major IT hubs like Jigani Tech Park. As the biggest Prestige Group launch of 2024, the project has excellent road access. Some of the major roads are Begur Road, NICE Road, and SH-87. It is closely connected to E-City, and top IT parks and MNCs. The Singsandra Metro station is 3.1 Km away and is served by BMTC buses. There are big malls, hospitals, schools, and hotels in the locality.
Prestige Southern Star Master Plan

The Prestige Southern Star's master plan is systematically designed and is set over 35 acres. It has more than 85% open space and is covered in lush greenery. There are large towers in the project comprising G+27 floors each and consist 3500+ flats. The site has many amenities that give a splendid space to enjoy. There are eco-friendly features as well that improve the health of the residents.
Prestige Southern Star Floor Plan




The project floor plan offers 1 to 4 that are crafted with care. The size range of the flats ranges between 600 sq. ft. to 2450 sq. ft. These units are very spacious and airy with new-age features. The model villas are ready for the buyers to take a look and understand the interior. These units give a splendid view of the site and locality through windows.
The size range of the units are:
- 1 BHK - 600 sq ft to 660 sq ft
- 2 BHK - 975 sq ft to 1250 sq ft
- 3B+2T - 1350 sq ft to 1450 sq ft
- 3B+3T - 1600 sq ft to 1800 sq ft
- 3B+3T+ Maid’s room - 1900 sq ft to 2100 sq ft
- 4B + Maid’s room - 2350 sq ft to 2450 sq ft
Prestige Southern Star Price
| Configuration Type | Super Built Up Area Approx* | Price |
|---|---|---|
| 1 BHK | 600 - 660 Sq Ft | On Request |
| 2 BHK | 975 to 1250 Sq Ft | Onrequest |
| 3 BHK | 1350 - 1450 Sq Ft | On Request |
| 4 BHK | 2350 - 2450 Sq Ft | On Request |
The price of Prestige Southern Star starts at Rs 60 Lakhs onwards and goes upto 3.8 Cr. These prices are set at the most affordable range and suit all buyers’ budgets. There are many deals and offers like festive offers, referral offers, etc. The resale value of the units will be high as the area's property prices are increasing. The builder offers a fair and transparent price list with easy installments.
Prestige Southern Star Amenities

Prestige Southern Star has luxurious amenities designed for all age groups to enjoy and have a good community space. These amenities include a large swimming pool, clubhouse, playgrounds, gym, theatre, etc. From adults to kids, everyone on the site can enjoy these features. There are more than 40 amenities crafted to give a joyful area. The photos of the villas, amenities, and locality are available in the brochure PDF.
Prestige Southern Star Gallery






Prestige Southern Star Specifications
Prestige Southern Star Reviews

Prestige Southern Star reviews show that it is one of the best residential townships in Bangalore. Its master plan, floor plan, price, location, builder, et,c are given 4.4/5 ratings. Analysts and investors consider that the resale value of the flats will be high. It is a legally approved venture and is a safe option for the future.
About Prestige Group

| Enquiry |
