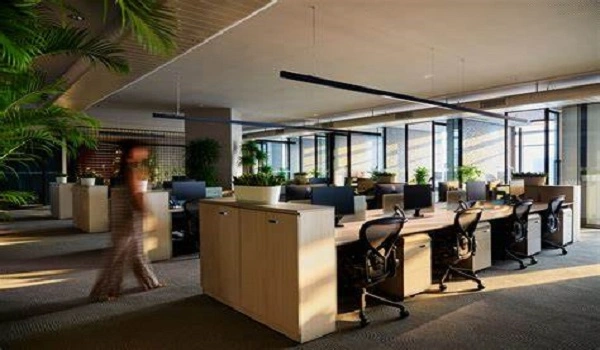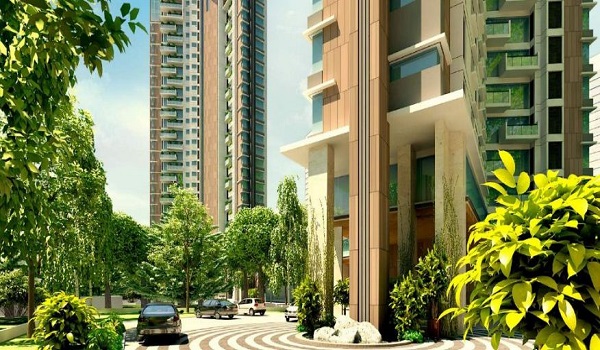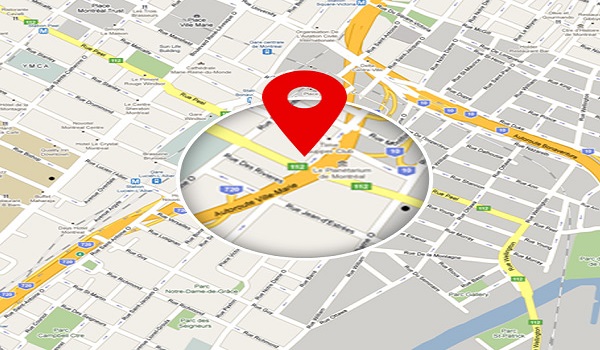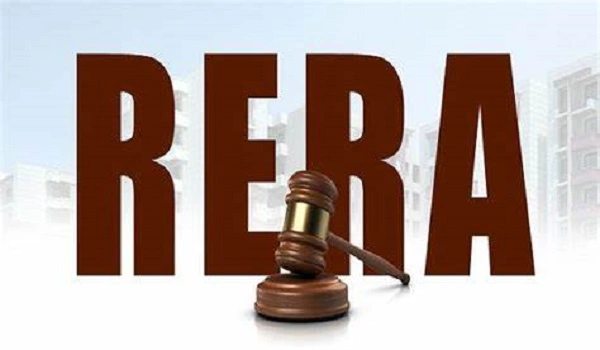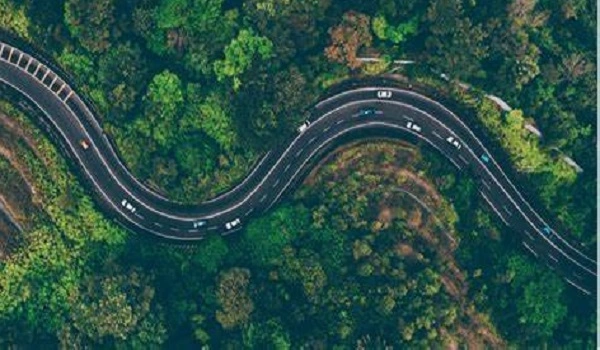Prestige Tech Park 5
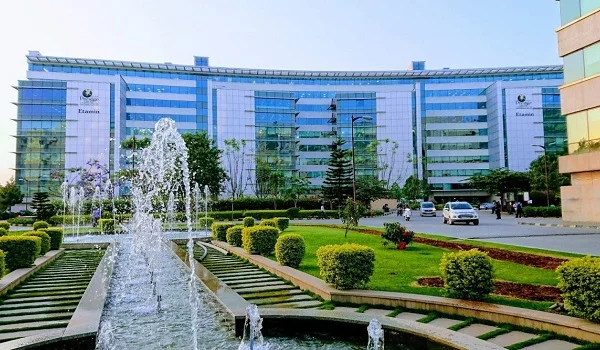
Prestige Tech Park 5 is an upcoming commercial project that is located on the Sarjapur ORR, East Bangalore. The project spreads over a massive space of 8.9 acres, and it has 2 buildings. The project is a 62.3-meter-tall building. It covers an enormous area of 6000 sq. mt. Each tower is with 12 upper floors, and there are 2 basements.
Highlights of Prestige Tech Park 5:
| Type | Commercial Office Space |
| Project Stage | Upcoming |
| Location | Sarjapur ORR, East Bangalore – 560103 |
| Builder | Prestige Group |
| Floor Plans | Office Sizes: 4000 sq. ft. to 14,500 sq. ft. |
| Price | From ₹5.75 Cr | Rent from ₹35 Lakhs |
| Total Land Area | 8.9 Acres |
| Total Units | Configurable Office Units |
| Size Range | 4000 sq. ft. to 14,500 sq. ft. |
| Total No. of Towers | 2 Towers (12 Upper Floors + 2 Basements) |
| RERA no. | To Be Announced |
| Launch Date | 2024 (Tentative) |
| Possession Date | Ready by 2025 |
Prestige Tech Park 5 Location

Prestige Tech Park 5 location is in Sarjapur, which is Bangalore's prime IT hub, and the pin code of the area is 560103. The project offers excellent connectivity to all areas through major roads, including NH 44, Sarjapur Main Road, Varthur Road, Hosur Road, Outer Ring Road, and SH 35. The project has good metro access through the Purple Line of the metro and is easily connected to all areas.
Prestige Tech Park 5 Floor Plan
Prestige Tech Park 5 floor plan ranges from 4000 sq ft to 14500 sq ft. The project offers flexible office spaces of all different sizes to meet every business needs. The floor plan is designed in a way that every office space will maximize space efficiency and natural light.
Prestige Tech Park 5 Price
Prestige Tech Park 5 price starts from Rs.5.75 Crores for a 4000 sq ft space. The ready to move office space price ranges from Rs.7.17 Lakhs. There are office spaces for rent, where the prices start from Rs. 35 Lakhs for a 35,000 sq ft office space.
Prestige Tech Park 5 Amenities

Prestige Tech Park 5 amenities include the modern features of the project that are added to give better comfort to working people. The project has big conference and meeting rooms with comfortable seating spaces. There are CCTV cameras at the ground level to offer safe working space. There are other modern features that include a café, food courts, gym, AC, lifts, and green areas to offer a serene work area.
The Prestige Tech Park 5 brochure will give comprehensive details about the floor plans, price information, and amenities of the project. The Prestige Tech Park 5 brochure PDF is available on the project’s official website.
Prestige Tech Park 5 Gallery






Prestige Tech Park 5 Reviews

Prestige Tech Park 5 reviews show the comfortable office spaces that are placed in the prime area of the city. The well-planned office spaces, along with the modern amenities, are liked by many people.
Prestige Group prelaunch apartment is Prestige Evergreen.
| Enquiry |
