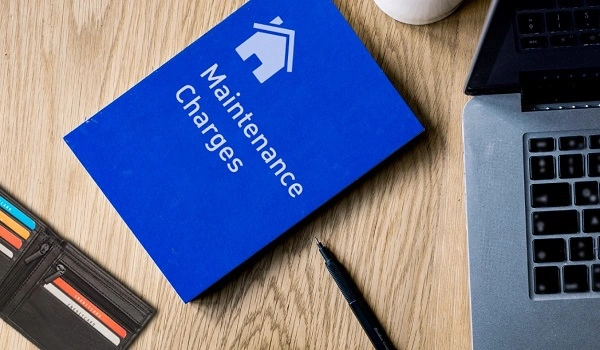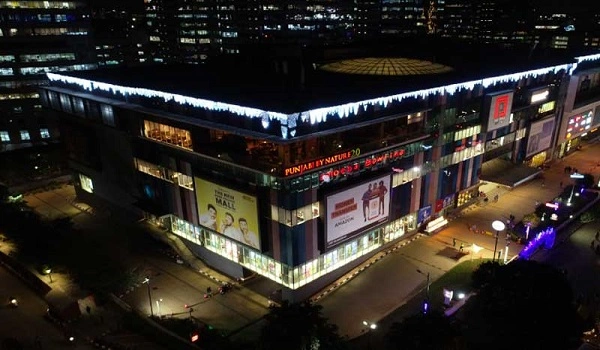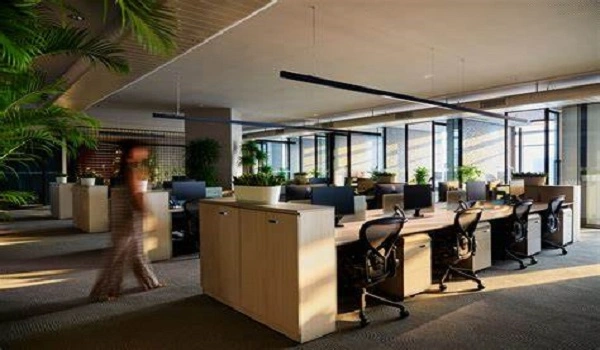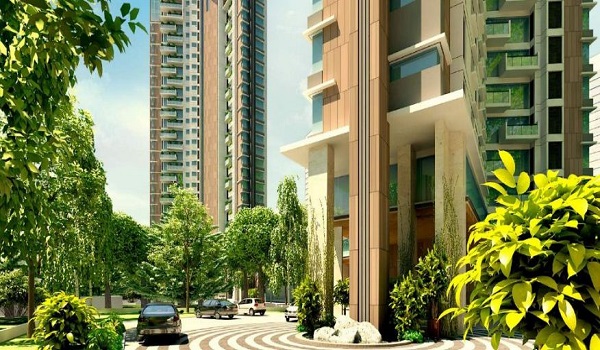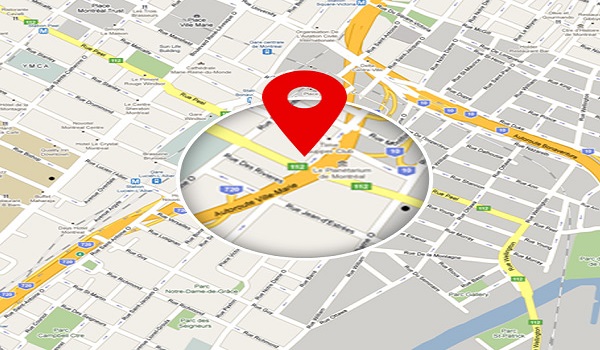Prestige Tranquil
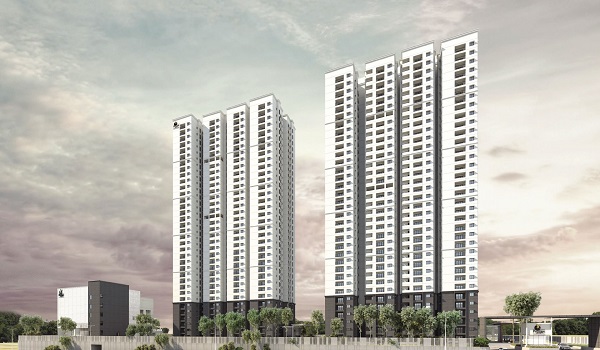
Prestige Tranquil is a premium residential apartment project located in Kokapet, Hyderabad.
It is spread across 7.85 acres and it offers spacious 3 BHK flats. It is designed for modern living. The project features 907 units. It has 4 high-rise towers. It was launched in October 2020, it is expected to be completed by September 2026.
Highlights of Prestige Lvender Fields Phase 2:
| Type | Apartment Project |
| Project Stage | Under Construction |
| Location | Kokapet, Hyderabad |
| Builder | Prestige Group |
| Floor Plans | 3 BHK |
| Price | ₹ 1.87 Cr to ₹ 2.17 Cr |
| Total Land Area | 7.85 Acres |
| Total Units | 907 Units |
| Size Range | 1765 sq. ft to 2050 sq. ft |
| Total No. of Towers | 4 Towers |
| RERA no. | P02400002236 |
| Launch Date | October 2020 |
| Possession Date | September 2026 |
Prestige Tranquil Location

Kokapet is a top area in Hyderabad, growing quickly as a place to live and work.
It’s right next to the Outer Ring Road (ORR), which makes it easy to travel to offices, schools, hospitals, and fun places like malls and movie theatres. New buildings like luxury homes, office towers, shops, and hotels are coming up fast, making Kokapet a modern and exciting part of the city.
Kokapet is just 2-3 minutes from the ORR, offering quick and smooth access to every part of Hyderabad, including the airport, IT hubs, and other business centres.
Located only 5 minutes away, it is home to many leading companies like Microsoft, Amazon, Wipro, etc. Gachibowli is a major IT and business hub. It is just 10 minutes away via the outer ring road. HITEC City is the centre of Hyderabad’s IT revolution, and it is reachable within 20-25 minutes.
30-35 minutes' drive via ORR, ensuring convenient travel for frequent flyers.
Rockwell International School – 5 minutes
Phoenix Greens International School – 7 minutes
Oakridge International School (Gachibowli) – 15 minutes
Delhi Public School (DPS), Khajaguda – 15 minutes
Indian School of Business (ISB) – 10 minutes
University of Hyderabad – 20 minutes
Continental Hospitals (Gachibowli) – 10 minutes
AIG Hospitals (Gachibowli) – 12 minutes
Care Hospitals, HiTech City – 20 minutes
Sunshine Hospitals, Gachibowli – 15 minutes
Inorbit Mall (HITEC City) – 20 minutes
Sarath City Capital Mall (Gachibowli) – 15 minutes
IKEA Hyderabad – 20 minutes
Shops, Restaurants, Cafes, Supermarkets – multiple options within a 5-10 minute radius
Prestige Tranquil Master Plan

The master plan for the gated society spans an area of 7.85 acres. It has four blocks and comprises a total of 907 units. It offers 3 BHK apartments and is RERA-registered. The property's registration number is P02400002236.
Prestige Tranquil Floor Plan

The community offers 3 BHK units, which measure between 1,765 sq. ft and 2,050 sq. ft, costing between ₹ 1.87 cr and ₹ 2.17 cr.
Prestige Tranquil Amenities

Prestige Tranquil offers a theatre, pool, fitness centre, garden, and closed car parking. It also hosts fire sprinklers, a food court, a clubhouse, a sun deck, a day care, a banquet hall, and a cafe. The society also incorporates features such as garbage disposal, sewage treatment plants, rainwater harvesting, earthquake resistance, and fire-fighting systems. Sports like cricket pitches, lawn tennis, badminton, basketball, and squash courts are also offered. It also features a lift, daycare, power backup, electric supply, and an intercom facility.
People like how close it is to the Financial District, Gachibowli IT area, and the Outer Ring Road (ORR). It's easy to reach schools, offices, hospitals, and shops from here.
The 3 BHK apartments are roomy, full of natural light, and have stylish interiors. Many also come with modular kitchens and big balconies.
There are many fun and useful facilities for all age groups, making it a lively place to live.
Prestige Group is trusted for building good-quality homes and finishing projects on time.
Nearby Construction Work
Some people have mentioned noise and dust because of ongoing construction in the area.
Heavy Traffic
As the area grows, traffic, especially during rush hours, can be a problem.
Public Transport Still Growing
Although the roads are well-connected, public transport options like buses and trains are still being improved.
The official brochure gives complete details about the master plan and floor layouts.
It also shows the project’s location and nearby landmarks using helpful images.
Prices, payment plans, and extra benefits are clearly explained.
Anyone interested can download the brochure or visit the site to learn more.
| Enquiry |






