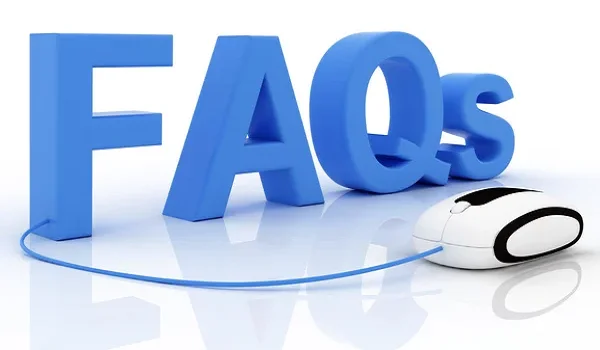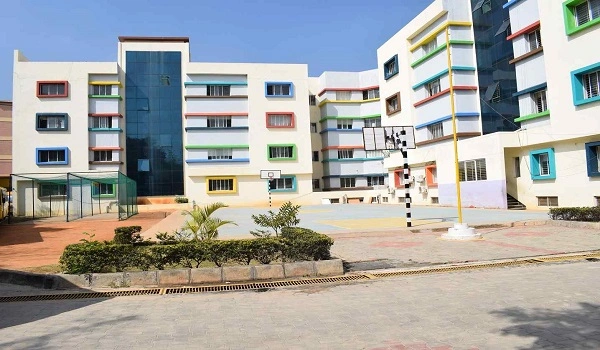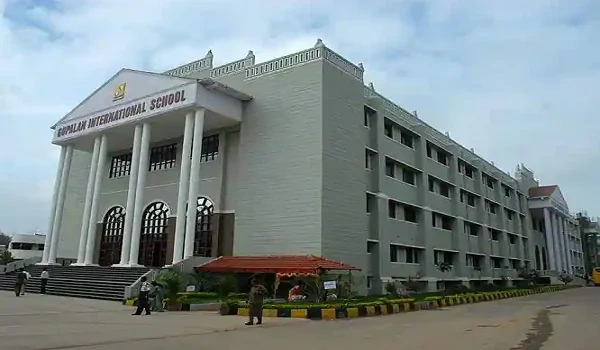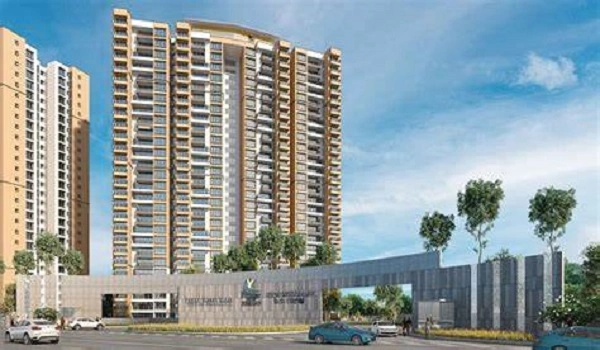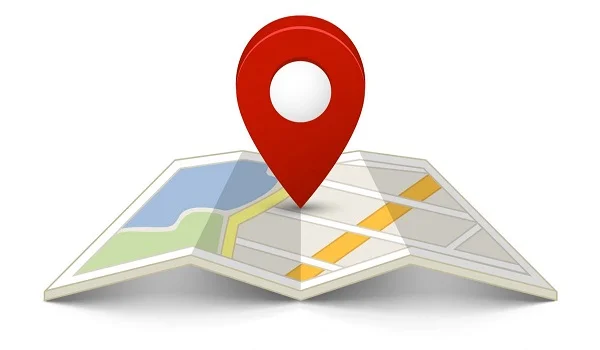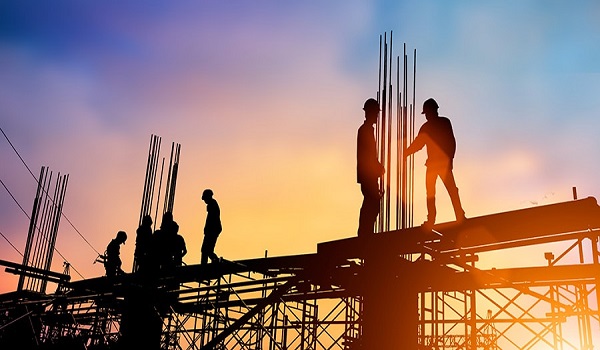Prestige Woodside
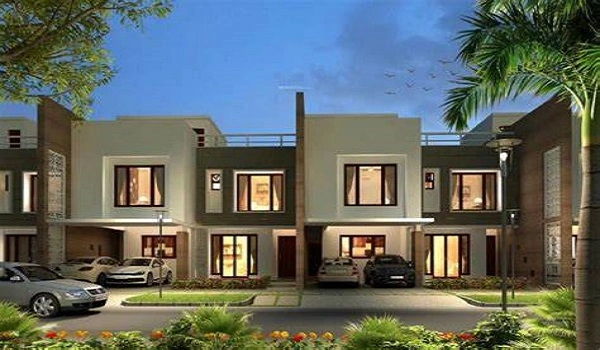
Prestige Woodside is a premium residential project by Prestige Group, located in Yelahanka, Bangalore. Spanning across 13.31 acres, this ready-to-move property offers 132 elegant rowhouses in 3 and 4 BHK configurations. The super built-up area ranges from 2639 to 4237 sq. ft., with prices starting from ₹2.30 Crore and going up to ₹3.66 Crore (all-inclusive, excluding registration charges). Launched in May 2015, the project received its RERA approval under PRM/KA/RERA/1251/309/PR/171014/000423 and has been ready for possession since July 2020. These rowhouses are designed to provide a modern, spacious, and luxurious lifestyle for families.
Key features of the project:
| Project Area | 13.31 acres |
| Total Units | 132 rowhouses |
| BHK Options | 3 and 4 BHK |
| Super Built-Up Area | 2639 - 4237 sq. ft. |
| Possession Date | Ready-to-move since July 2020 |
| Price Range (All Inclusive) | ₹2.30 Crore to ₹3.66 Crore (without registration charges) |
| Property Type | Rowhouses |
| Launch Date | May 2015 |
| RERA ID | PRM/KA/RERA/1251/309/PR/171014/000423 |
Prestige Woodside Location

Prestige Woodside is located in Yelahanka, a well-developed and peaceful suburb in North Bangalore. The area is known for its excellent connectivity to major parts of the city, proximity to Kempegowda International Airport, and access to reputed schools, hospitals, and shopping centers.
Prestige Woodside Master Plan

The master plan of Prestige Woodside highlights its well-organized layout set on 13.31 acres, with ample open spaces and landscaped gardens. The rowhouses are strategically placed to ensure privacy while fostering a sense of community. Wide internal roads, well-maintained pathways, and green spaces add to the charm of the project.
Prestige Woodside Floor Plan


Prestige Woodside Floor Plan offers spacious and thoughtfully designed 3 & 4 BHK units:
- 3 BHK Rowhouses: 2639 to 2795 sq. ft.
- 4 BHK Rowhouses: 3122 to 4237 sq. ft.
- These apartment units are designed to maximize natural light & ventilation, ensuring a bright and airy atmosphere.
Prestige Woodside Price
| Configuration Type | Super Built Up Area Approx* | Price |
|---|---|---|
| 3 BHK | 2639 to 2795 sq. ft. | ₹2.30 Crore - ₹2.43 Crore |
| 4 BHK | 3122 to 4237 sq. ft. | ₹2.70 Crore - ₹3.66 Crore |
The prices of apartments at Prestige Woodside vary based on the size of the rowhouse:
- 3 BHK Rowhouses: ₹2.30 Crore - ₹2.43 Crore
- 4 BHK Rowhouses: ₹2.70 Crore - ₹3.66 Crore
Prestige Woodside Amenities

Prestige Woodside offers a range of modern amenities catering to all age groups. Some of the key features include:
- Clubhouse: A space for social gatherings and events
- Swimming Pool: For relaxation and fitness
- Gymnasium: Equipped with modern fitness equipment
- Children’s Play Area: A safe zone for kids to enjoy
- Landscaped Gardens: For a serene environment
- Power Backup: For uninterrupted living
Prestige Woodside Gallery






Prestige Woodside Reviews

Prestige Woodside has received positive reviews for its premium design, spacious homes, and peaceful environment. Residents appreciate the thoughtful amenities and the quality of construction. The location in Yelahanka adds to its appeal due to excellent connectivity and proximity to essential services.
About Prestige Group

Prestige Woodside is developed by Prestige Group, a trusted name in the real estate industry. Known for their quality and innovation, Prestige Group has delivered several successful residential & commercial projects across India. With Prestige Woodside, the builder has created a project that reflects luxury, convenience, and architectural excellence.
The Prestige Woodside brochure PDF provides detailed information about the property, including floor plans, amenities, and pricing. You can request a PDF of the brochure for a complete overview and to plan a site visit.
Prestige Woodside is an ideal choice for families seeking a high-quality home in a peaceful location. With its spacious rowhouses, modern amenities, and well-planned layout, the project offers a perfect blend of comfort and luxury.
Prestige Group prelaunch apartment is Prestige Evergreen.
| Enquiry |


