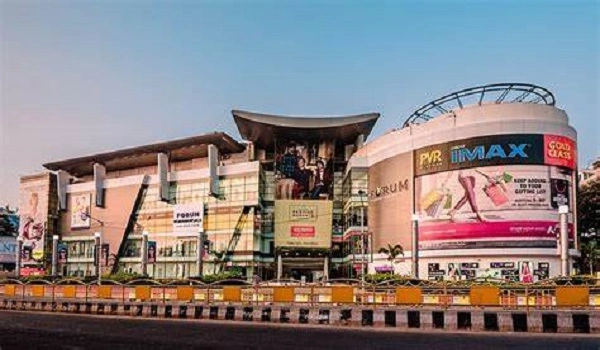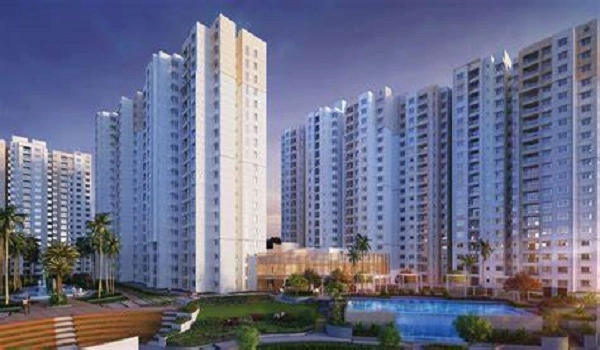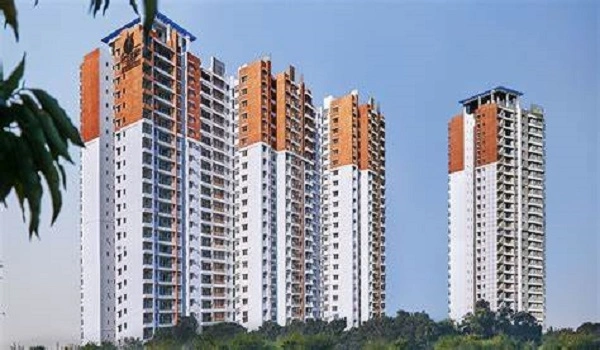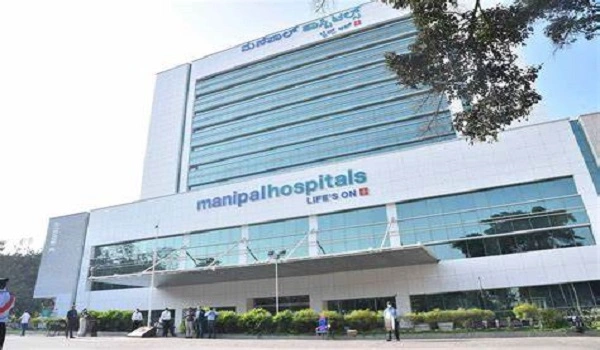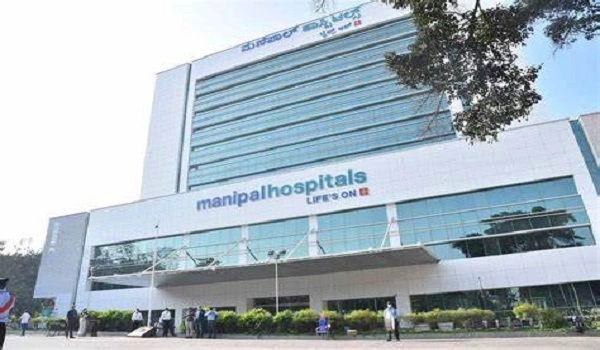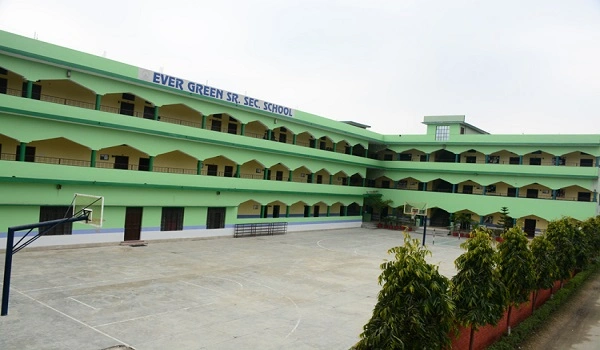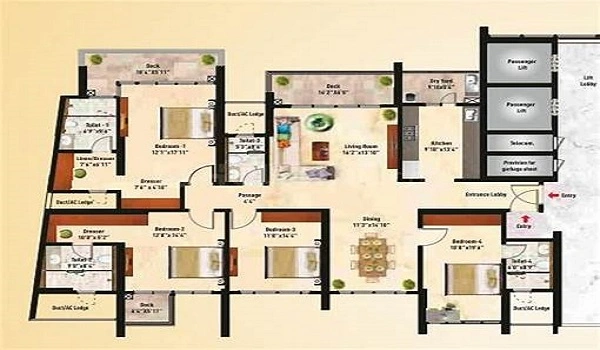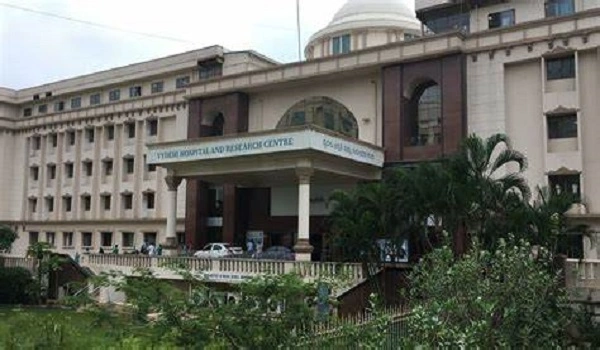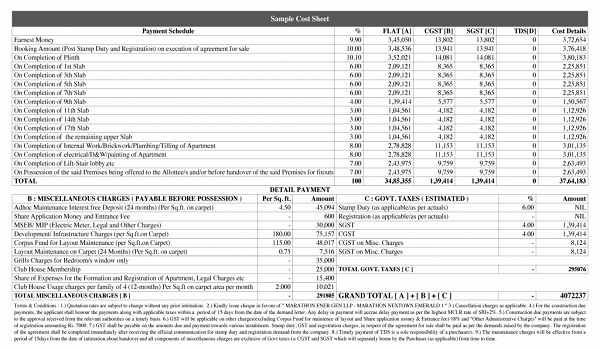What is Prestige Evergreen
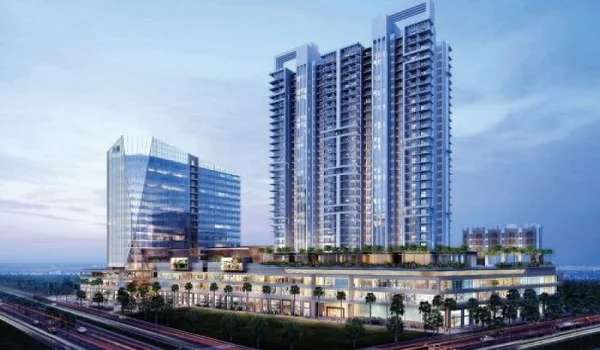
Prestige Evergreen refers to an innovative apartment project of Prestige Constructions located in the prime zone of Whitefield, East Bangalore. It is the brand-new upcoming Phase 2 of the luxury township Prestige Raintree Park. It offers spacious 1, 2, 3 & 4 BHK flats for sale, with sizes ranging from 650 to 2500 sq ft. The project is spread over an area of 21 acres and includes 10 towers with 2B + G + 19 floors, featuring only 6 exclusive apartments on each floor and a total of 2000 units.
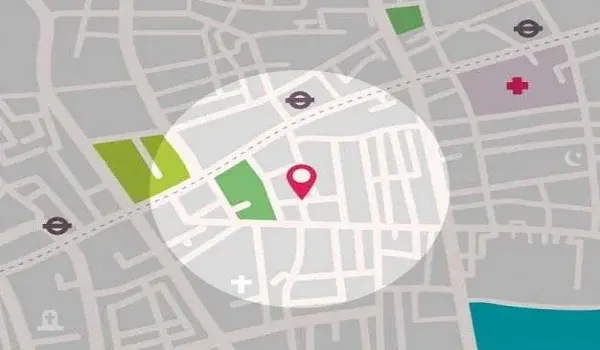
Prestige Evergreen's address is Whitefield Rd, SH 35, Bangalore, Karnataka - 560087. The project location is in proximity to the prime IT hubs of Bangalore. The area is connected to all modes of transport, like trains, buses, and air. It is connected to all areas of the city through roads that include NICE Outer Ring Road, ITPL Main Road, Hoodi Main Road, ORR, OMR, and Varthur Road.
The Kadugodi Metro Station is nearby and provides good metro access to all areas of the city. The Whitefield Railway Station is also close and connects residents to other major cities in India. The project location is home to major schools, shopping malls, hotels, colleges, and hospitals, making it a complete living destination.

The Prestige Evergreen master plan is spread across a vast 21-acre area, with 80% open space covered in greenery and less than 20% construction footprint. The project promotes sustainable, nature- integrated living.
The 10 towers are strategically placed to ensure natural light, ventilation, privacy, and Vaastu compliance.
It includes ample parking facilities for residents and visitors, wide internal roads, and pedestrian-friendly pathways. Central recreational zones are easily accessible to all residents.
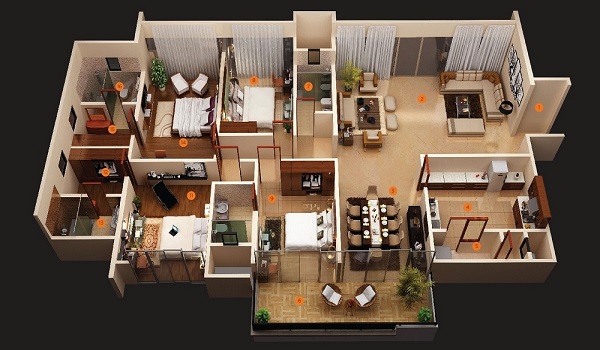
The Prestige Evergreen floor plan offers large, Vaastu-compliant apartments:
- 1 BHK: 650 sq ft
- 2 BHK: 1100 to 1450 sq ft
- 3 BHK: 1450 to 1900 sq ft
- 4 BHK: 2000 to 2500 sq ft
Each home is designed to offer ample natural light, cross- ventilation, and privacy.

Prestige Evergreen price starts at ₹1.1 Crore for a 1 BHK apartment.
- 2 BHK flat starts at ₹1.9 Crores,
- 3 BHK at ₹3.5 Crores, and
- 4 BHK at ₹4.25 Crores onwards.
The pricing is ideal for buyers looking for affordable luxury in East Bangalore.
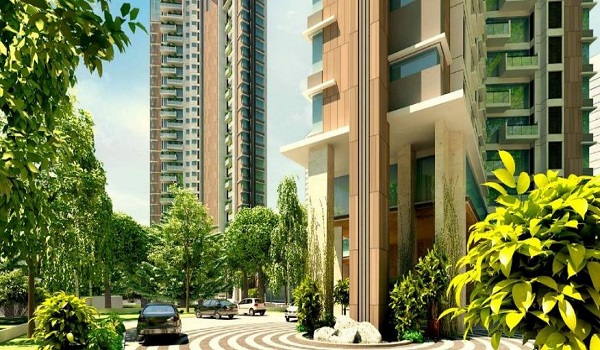
The Prestige Evergreen brochure provides detailed information about the entire project, including amenities, floor plans, specifications, and pricing. It also includes visuals of the high-rise towers, clubhouse, and lush green surroundings.

Prestige Evergreen amenities include 50+ lifestyle features, such as a clubhouse, swimming pool, gym, gardens, multipurpose hall, indoor games, jogging track, and much more.
For children, there are dedicated zones like a kids' play area, pool, library, sand pit, and butterfly garden.
Prestige Evergreen Whitefield is an excellent choice for those seeking luxury flats in Bangalore. With its prime location, modern design, and excellent connectivity, it offers a perfect blend of comfort, class, and convenience. Whether you are buying to live or invest, Prestige Evergreen stands out as one of Bangalore’s most promising new- launch projects.
| Enquiry |
