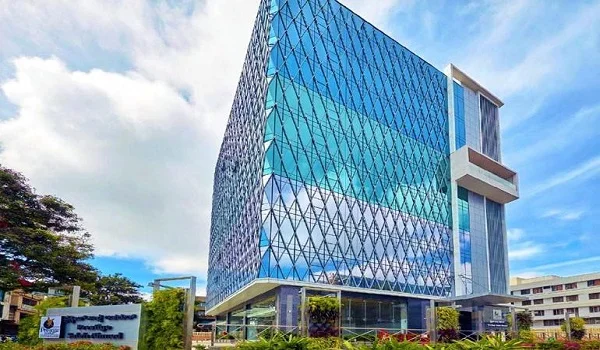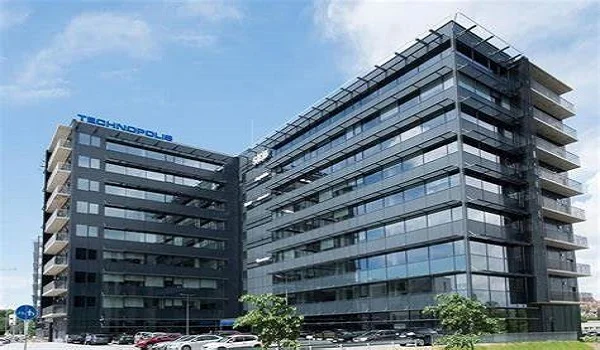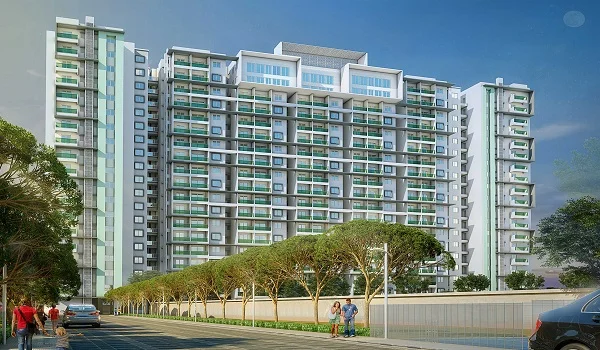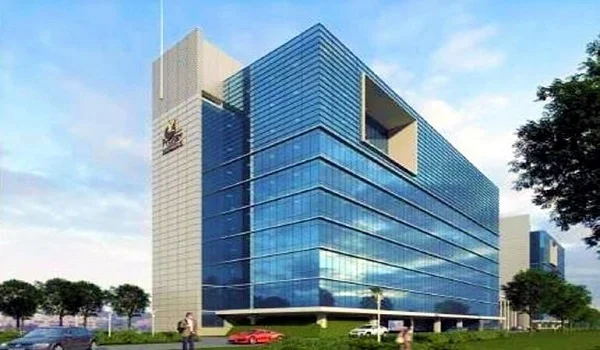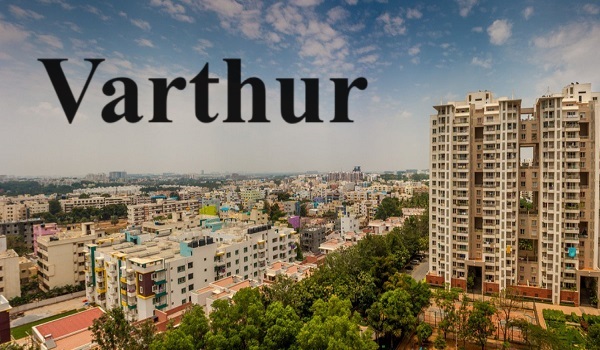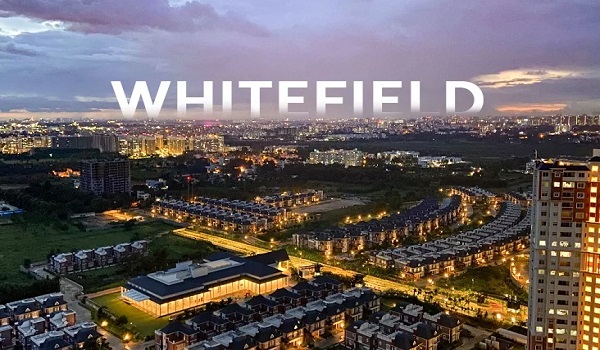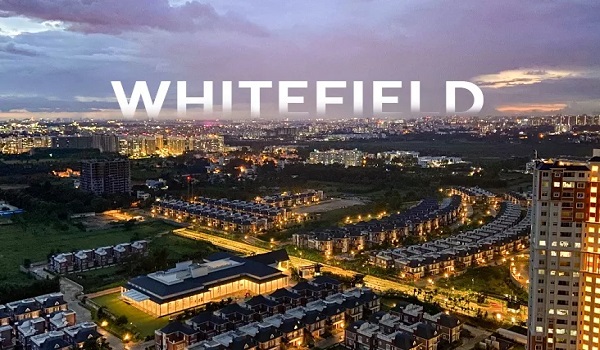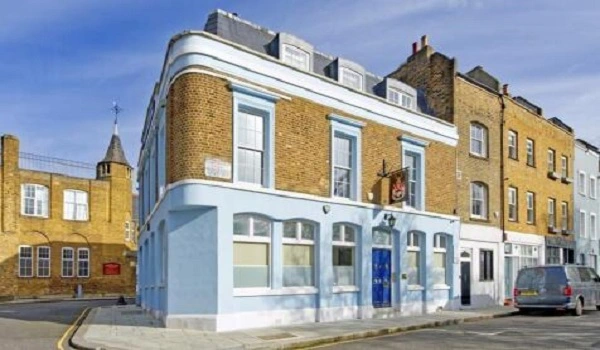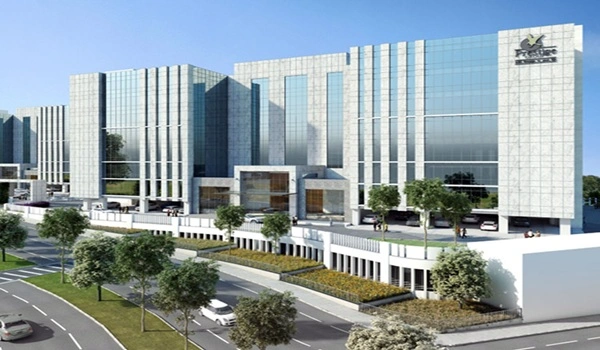Why Apartment Layouts Matter: Prestige Evergreen Floor Plan Explained
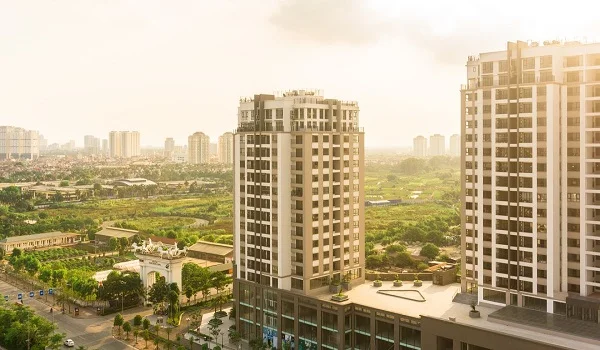
The Prestige Evergreen floor plan shows how smart layouts shape everyday living and long-term value on Varthur–Whitefield Road in East Bengaluru.
Whitefield is full of options, but the plan on paper is what you actually live with. Room sizes, door swings, balcony placement, and light paths decide whether a home feels roomy or cramped. If you're scanning new apartments in Whitefield, shortlisting flats for sale in Whitefield Bangalore, or comparing new projects in Whitefield, start with the layout. It affects comfort today and resale tomorrow.
A good layout does more than look neat on a brochure. It makes daily life easier.
- Space use: Less dead corridor, more usable living.
- Light and air: Window placement and room depth control daylight and cross-ventilation.
- Privacy: Bedrooms tucked away from living zones reduce noise and stress.
- Flexibility: A spare room that flips between study, nursery, or guest space keeps the home future-ready.
- Flow: Clean movement between kitchen, dining, and balcony supports real chores and family routines.
Prestige Evergreen sits within a larger township vision on Varthur Road, Whitefield, planned over 28 acres (Phase 2). The configuration mix caters to first-time buyers, growing families, and upgrade seekers:
- 1 BHK: 650–700 sq ft
- 2 BHK: 1100–1250 sq ft
- 3 BHK: 1450–1900 sq ft
- Larger premium units (4 & 5 BHK): up to 3698 sq ft
These figures reflect the range shared in market material. Treat them as indicative and verify final sizes and stacks with the latest brochure and RERA before booking.
- Open-plan living: Living and dining connect smoothly, so furniture placement is simpler and space feels larger.
- Right-sized bedrooms: Master suites balance wardrobe space and walking clearances; secondary rooms flex for kids, guests, or a home office.
- Balconies with purpose: Positioned to bring in light and extend the room, not just tick a checklist.
- Smart kitchens: Logical appliance zones, utility space, and clear circulation make daily tasks faster.
- Privacy zoning: Bedroom clusters sit away from high-activity areas so late-night TV doesn't disturb sleep.
- Multiple choices: From compact 1 BHKs to expansive family homes, the mix supports different budgets and life stages.
Plenty of East Bengaluru projects offer 2 and 3 BHKs. What makes Evergreen feel different is the way its plans keep passages short, bring in light through well-placed openings, and respect real furniture sizes. Because it sits inside a township, the layout also works with the site's open greens and internal roads, making movement calmer and safer. If you're tracking new apartments in Whitefield Bangalore or upcoming projects in Whitefield, Bangalore 2025, use Evergreen's efficiency and daylight as your baseline when you compare options.
Layout quality shows up in numbers. Efficient homes attract more tenants, reduce vacancy, and sell faster. In Whitefield's job belt, many renters want bright, well-planned apartments in Whitefield with storage and workable balconies. Owners value lower fit-out costs and sensible maintenance. Pair that with the Varthur corridor's connectivity story and you get a profile that works for both end-use and investment. When you review flats for sale in Whitefield, compare the total cost of ownership, not just the base price: fit-out, maintenance, commute time, and how the plan handles real furniture.
- Measure walls, not just area: Will your couch, TV unit, and a four-seater dining table fit without crowding?
- Check door swings: Doors should not clash with wardrobes or eat into room depth.
- Trace daylight: Long, deep rooms need wider windows; two-side light is ideal.
- Count storage: Look for wardrobe niches, utility space, and a clear entry drop zone.
- Walk the balcony on paper: Where does the sun hit? Can you place seating without blocking doors?
- Fix your move-in window: If you need keys sooner, pair Evergreen on your watchlist with ready or near-ready clusters in established townships.
- Like-for-like: Match carpet area, floor height, and tower position before comparing prices.
- Stack sheet matters: Orientation, view lines, and floor-rise influence comfort and resale.
- Plan for hybrid work: If work-from-home is here to stay, a 2.5 or 3 BHK layout with a study nook can save you a future upgrade.
- Budget clarity: Ask for the latest cost sheet, maintenance estimate, and possession band.
These steps apply across new projects in Whitefield and prestige upcoming projects in Whitefield as well.
Prestige Evergreen is on the Varthur–Whitefield corridor, close to schools, healthcare, and tech parks. Its layout clarity, size spread, and township setting make it a useful benchmark when you compare other upcoming projects in Whitefield. Confirm final drawings, phase timelines, and payment plans with the developer, then weigh them against your commute and family needs.
A floor plan is the heart of a home. At Prestige Evergreen, the focus stays on usable space, natural light, and privacy that holds up through changing routines. With options from compact 1 BHKs to expansive 4 and 5 BHK residences, Evergreen blends smart planning with the advantages of a township address, making it a strong pick among flats for sale in Whitefield today.
Prestige Evergreen Blog
| Enquiry |
