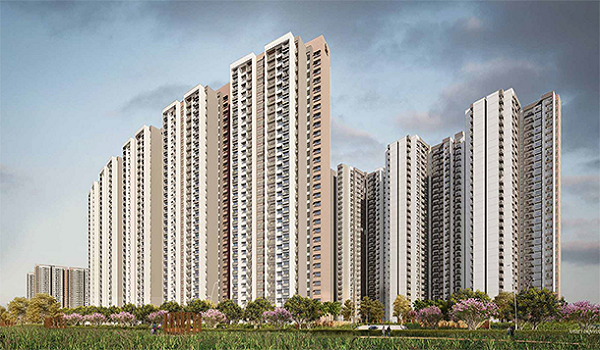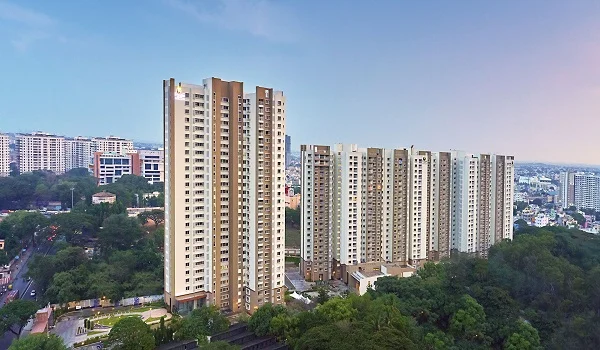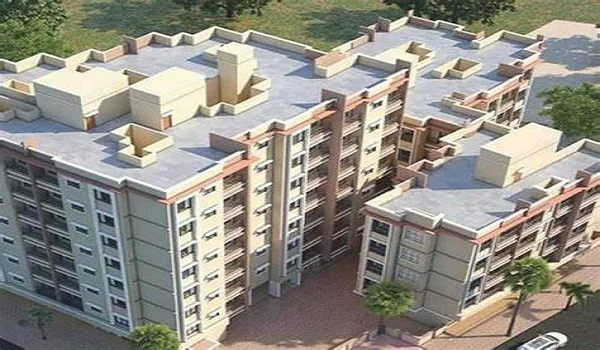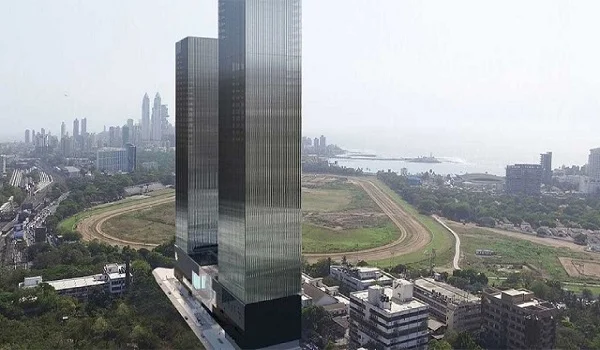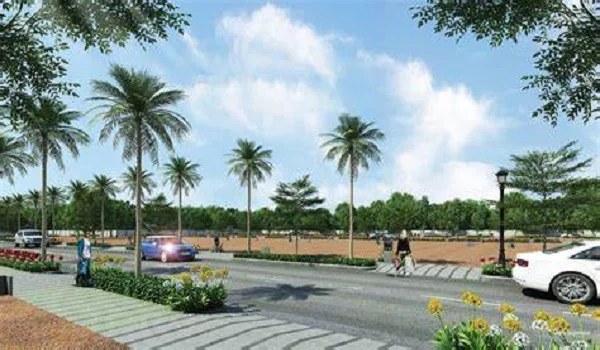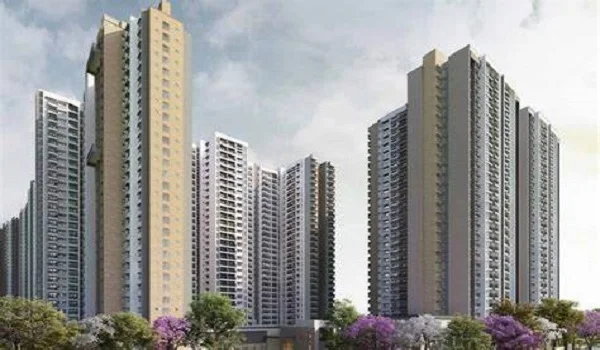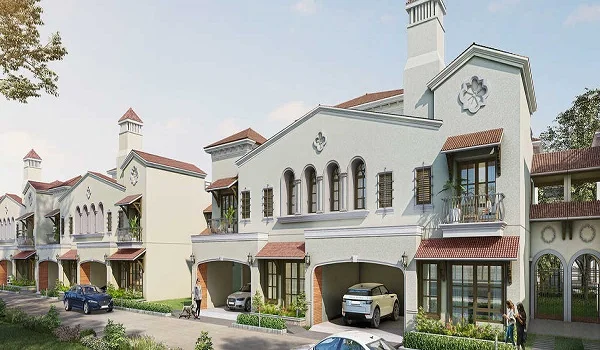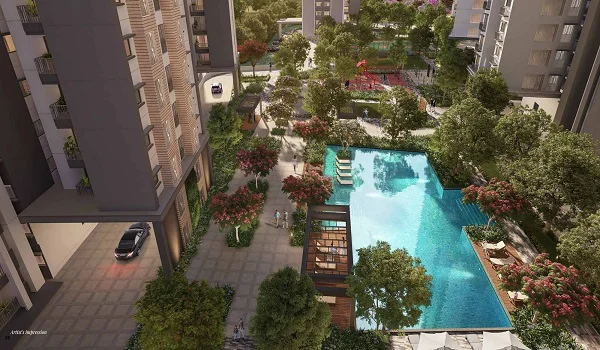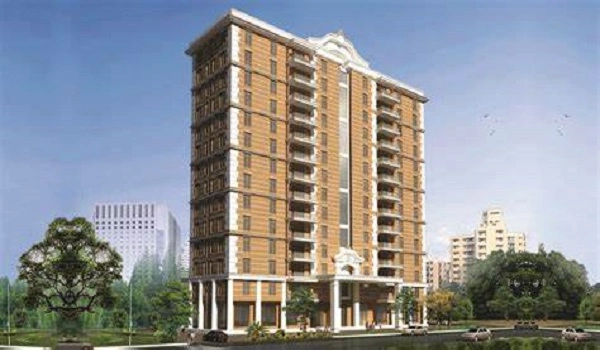Bellanza @ The Prestige City
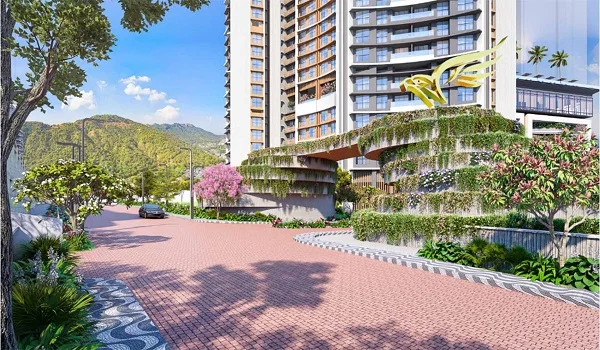
Bellanza @ The Prestige City is a ready-to-move apartment project by the Prestige Group. It is located on Agrawal Road, Swapna Nagari, Mulund, Mumbai – 400080. The total land area of the project is 6.5 acres. It offers 2 BHK & 3 BHK apartments. The carpet size of the apartment units ranges from 734 sq ft to 1,030 sq ft. The project is approved by Karnataka RERA & the RERA number is P51800045339. The possession date is 1st June 2027. The launch date is yet to be shared. The number of units, towers, and floors is not yet shared by the builder. The project is developed by the well-known Prestige Group.
Bellanza @ The Prestige City Location

Bellanza is located on Agrawal Road in Mulund, Mumbai. It is a well-developed area with schools, malls, and hospitals nearby. The location is known for good roads and public transport. Mulund railway station is close to the project. The Eastern Express Highway is also nearby, which connects you to other parts of Mumbai. The area has buses, taxis, and autos available all the time. The project has good access to workspaces, schools, and shopping areas. It is a good location for both families and working people.
Bellanza @ The Prestige City Master Plan

Bellanza @ The Prestige City master plan covers 6.5 acres of land. The master plan will include apartment towers, open spaces, and many amenities. The total number of towers and floors is yet to be revealed
Bellanza @ The Prestige City Floor Plan


Bellanza @ The Prestige City floor plan offers 2 BHK & 3 BHK apartment units. The 2 BHK apartment units have a carpet area starting from 734 sq ft. These units are good for small families or couples. They come with 2 bedrooms, 2 bathrooms, a living room, a kitchen, and a balcony.
The 3 BHK apartment units have a carpet area of around 1,030 sq ft. These are perfect for bigger families. They include 3 bedrooms, 2 or 3 bathrooms, a large living room, a kitchen, and a balcony. The homes are built to offer comfort, space, and style. Each flat is well-planned and gets natural sunlight and airflow.
Bellanza @ The Prestige City Price
| Configuration Type | Super Built Up Area Approx* | Price |
|---|---|---|
| 2 BHK | 734 sq ft | Rs. 2.12 Crores |
| 3 BHK | 1,030 sq ft | Rs. 2.78 Crores. |
The Bellanza @ The Prestige City starting price for a 2 BHK apartment is Rs. 2.12 Crores. The initial price for a 3 BHK apartment unit is Rs. 2.78 Crores. The prices are suitable for a premium home in Mumbai. The location, builder name, and project features make it a good choice for home buyers. Prices may vary based on floor and size.
Bellanza @ The Prestige City Amenities

The project will offer a peaceful lifestyle with green open spaces. It is planned with wide roads, garden areas, and proper walkways. Amenities include a swimming pool, clubhouse, gym, kids’ play area, garden, 24/7 security, power backup, and more. The project will have CCTV cameras and security staff to keep families safe. There will also be a parking area and lifts in all towers.
Bellanza @ The Prestige City Gallery






Bellanza @ The Prestige City Reviews

Bellanza @ The Prestige City is getting good reviews for its location, builder name, and features. Buyers trust the Prestige Group for quality homes. The area has a good social life, schools, and hospitals. People like the smart layout, open space, and security. The project is seen as a good choice for both living and investment.
The official brochure of Bellanza gives full details about the project. It includes floor plans, site layout, features, and builder information. You can request the brochure from the Prestige Group or visit the official site to download it. The brochure will help you understand the project better.
| Enquiry |

