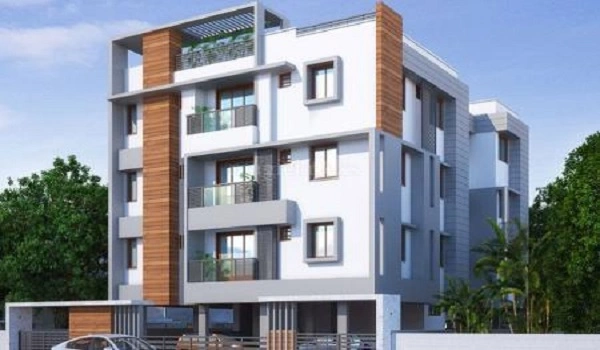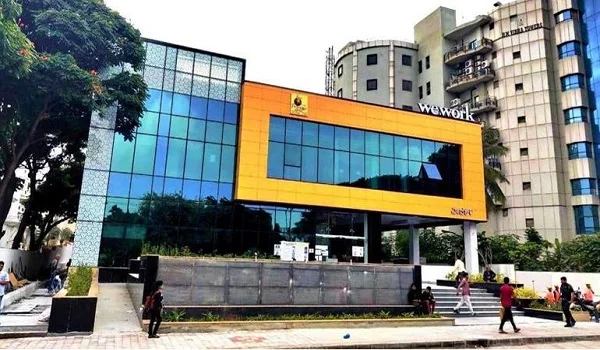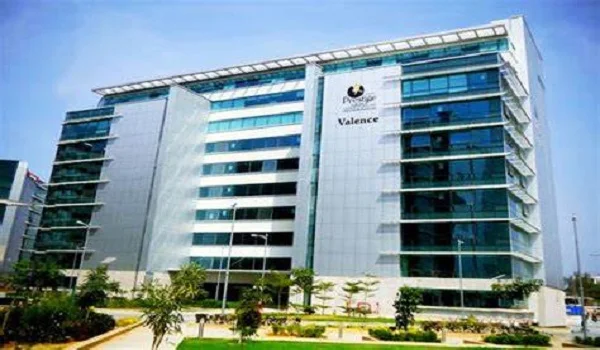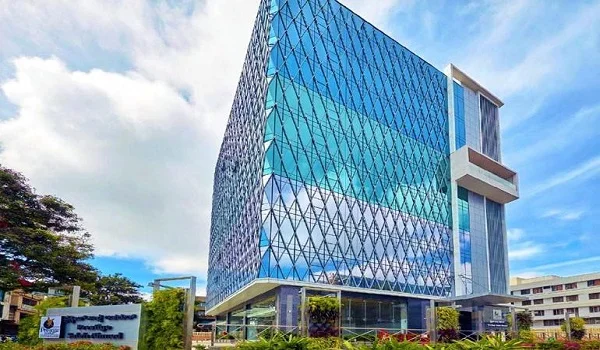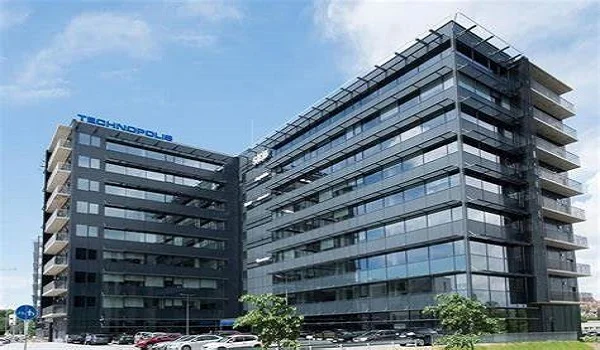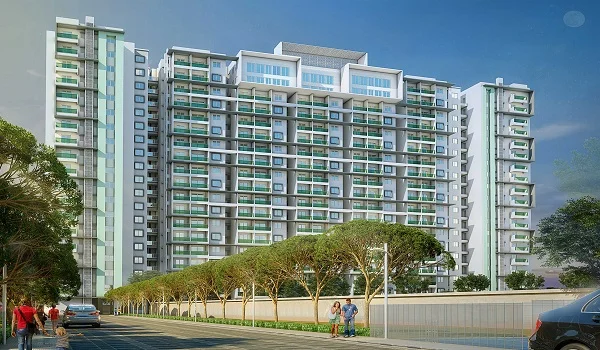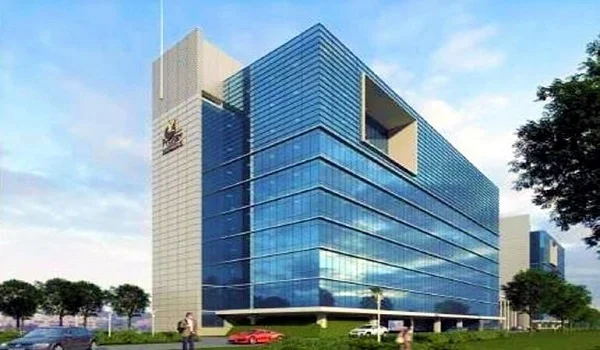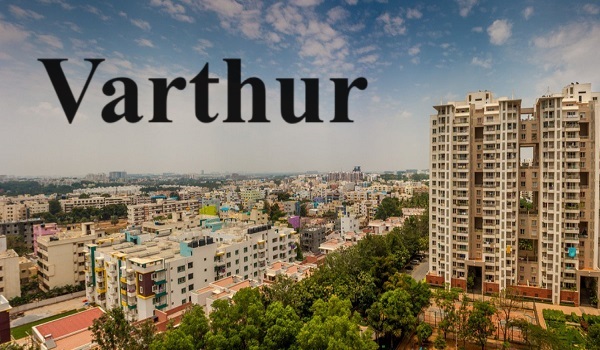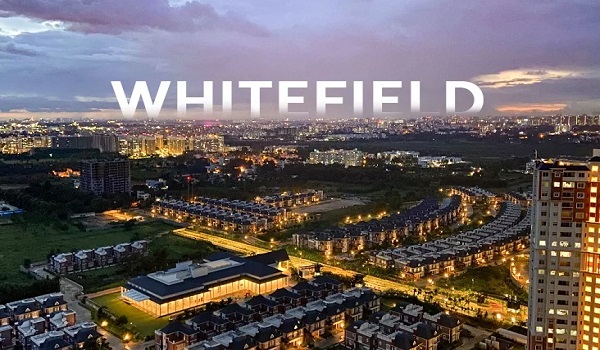Customizable Layouts at Prestige Evergreen: Your Perfect Home
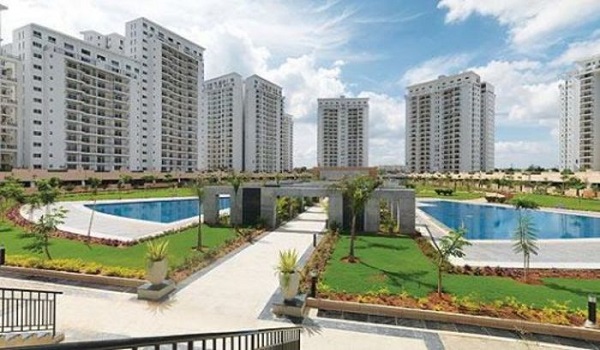
Finding a home that fits your lifestyle is easier when the layout works for you from day one. At Prestige Evergreen on Varthur–Whitefield Road, the planning starts with real life in mind. You get practical 1, 2, and 3 BHK apartment options with smart room proportions, storage-ready niches, and flexible spaces that adapt as your routine changes. Whether you need a quiet corner for work, a bigger dining zone for family meals, or an extra bed space for parents, the layouts help you shape a home that feels personal without wasting a square foot.
Bangalore families juggle work, school, and long commutes. A rigid plan can box you in. Evergreen's approach is simple. Offer clear size choices, clean lines, natural light, and rooms that can do double duty. You can set up a study today and turn it into a kids' room later. You can open up living and dining for weekend hosting, then slide a partition for privacy during calls. The idea is to make small changes, get big ease, and keep the home future ready.
The new phase spans 28 acres with 10 towers and about 2000 apartments. Choose the size that fits your stage of life:
- 1 BHK: 650 to 700 sq ft
- 2 BHK: 1100 to 1250 sq ft
- 3 BHK: 1450 to 1900 sq ft
Homes start from about Rs 1 Crore, giving you access to a curated community inside a larger township vision.
Evergreen is the Phase 2 venture of the Prestige Raintree Park township. The overall mixed use plan is 107 acres in East Bangalore, with 82 acres for housing and 25 acres for commercial, including a tech park and retail mall within the township ecosystem.
- Living core that flexes: Keep a long living dining for gatherings or define zones with a slim console and a movable screen.
- Study niche options: Carve a pocket desk near the window or tuck a workstation beside the guest bedroom.
- Kitchen efficiency: Pick an L shape for compact 1 BHKs or a parallel run with a breakfast counter in larger 2 and 3 BHKs.
- Utility that works: A separate utility balcony keeps laundry out of sight and helps maintain a clean cooking area.
- Storage made simple: Wardrobe ready walls, loft lines, and shoe bench space near the entrance keep clutter down.
- Privacy planning: Smart door swings and bathroom placement mean fewer movement clashes in busy mornings.
Tip for families: In a 3 BHK, consider a sliding partition to turn part of the living area into a play zone on weekdays and open it up on weekends.
- Solo or young couple: A 1 BHK gives you a bright living area, a compact kitchen, and a neat study corner. Add a wall bed in the study niche to host a friend overnight.
- Growing family: A 2 BHK balances budget and space. Place the kids' room near the common bath and keep the master quiet at the far end.
- Work from home pros: A 2.5 or 3 BHK equivalent layout lets you create a dedicated office with good natural light and less noise bleed.
- Multi generational living: In a 3 BHK, keep the parents' room near the entrance and your master suite deeper inside for privacy.
Multiple stacks and orientations mean you can choose plans that align with Vaastu preferences, like an east facing entry, kitchen in the southeast, or master bedroom in the southwest, subject to availability. During selection, review the stack plan and unit orientation with the sales team to match your comfort.
The project site sits at Katha No 1233, Amani Bellandur Khane, off Whitefield Road, Varthur, on SH 35 opposite Varthur Lake. You're close to major tech parks around Whitefield and Sarjapur Road. The Kadugodi Metro Station is about 10 minutes away, which makes office runs and weekend errands simpler. Daily needs, schools, and healthcare hubs are all within a short drive, so you're not spending your evenings in traffic.
- Pre launch: October 2025
- Official launch: 30 October 2025
- Completion: Target 4 years
- Possession: December 2029
- Price: From Rs 1 Crore for select configurations
Regulatory note: Prestige Evergreen is awaiting RERA approval. The launch will follow clearances from BDA, BBMP, and BMRDC. Always rely on the latest RERA registered plans and terms at booking.
EOI window: Expressions of Interest begin August 2025. EOI holders get priority in unit selection and special offers, as per the developer's policy.
- Account Number: 000205037990
- Bank: ICICI Bank
- IFSC: ICIC0000002
- Branch: M G Road, Bangalore 560001
Always verify beneficiary details with the official sales team before transferring funds.
- Track natural light across the day, not just at noon.
- Map furniture sizes on the plan, including fridge and washer.
- Check wardrobe wall lengths and loft lines.
- Confirm workstation placement and power points.
- Walk the kitchen to utility path with a laundry basket in mind.
- Listen for ambient noise near cores and lifts.
Prestige Evergreen Blog
| Enquiry |
