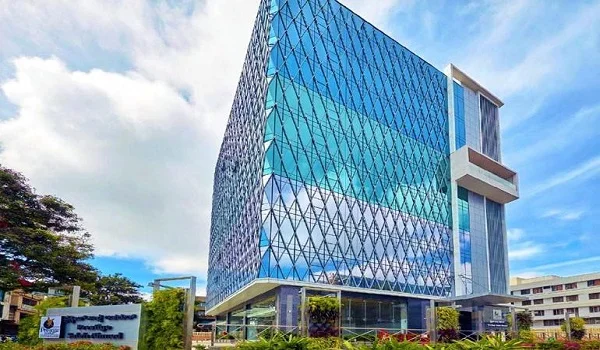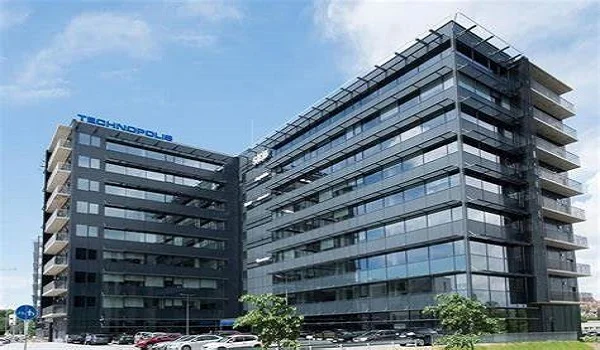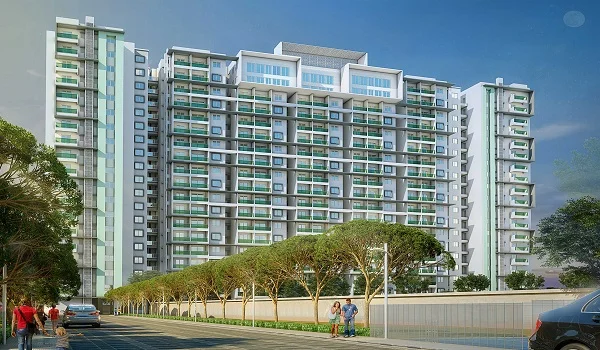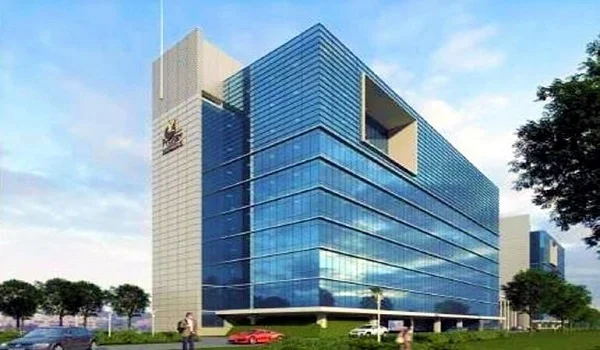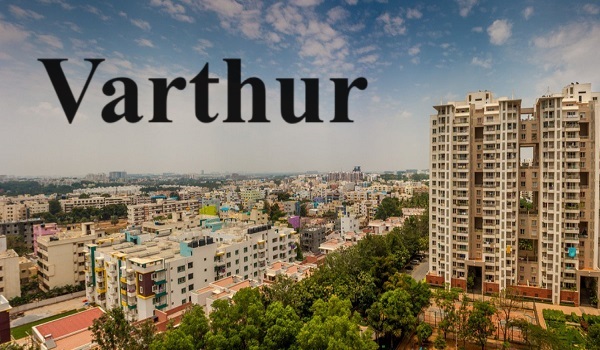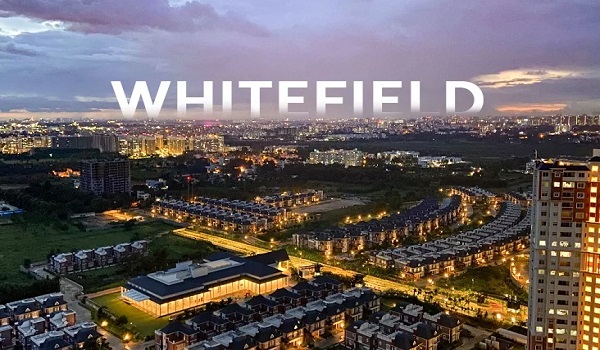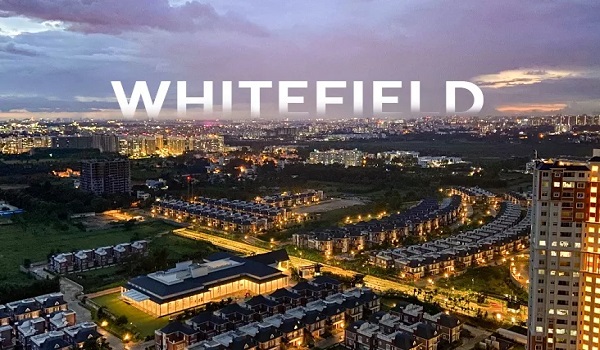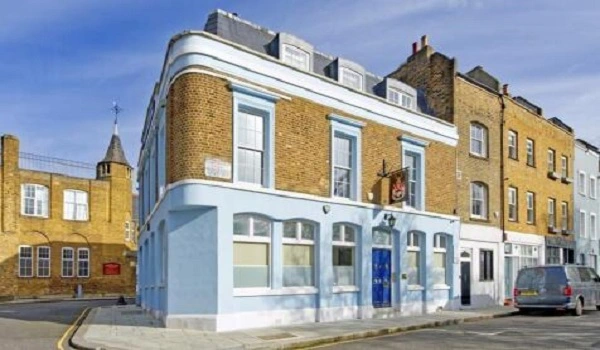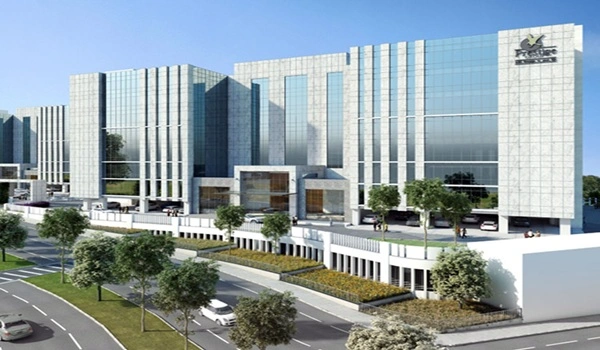Discover Open Plan Living At Prestige Evergreen
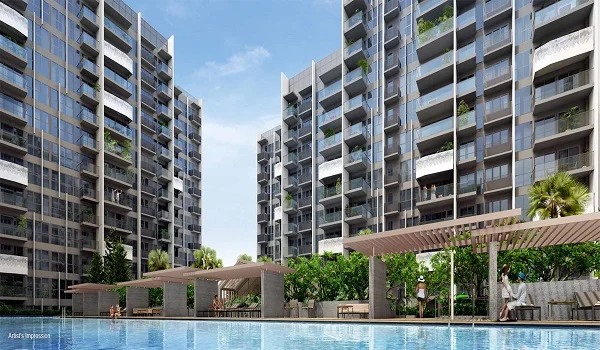
Open plan living is more than a fashion. It's a practical way to make the same square feet work harder. At Prestige Evergreen, the living, dining, and kitchen flow together as one bright, social space. You can cook and chat, help with homework from the dining table, or host friends without squeezing through doors. The layout cuts dead corners, improves light, and keeps the family in one shared zone while still giving each person a spot to focus when needed. That balance between openness and order is what makes day-to-day life feel easy.
Prestige Evergreen is the Phase 2 residential enclave of the Prestige Raintree Park township. Set across 28 acres with 10 towers and about 2000 homes, the plans are drawn to be simple, airy, and flexible. Circulation paths are direct. Windows are placed to pull in light and cross ventilation. Furniture lines feel natural, so you don't have to force the room to behave. Because this phase sits inside a 107-acre mixed-use township vision, daily errands, work commutes, and leisure time slot into a neat routine rather than a rush.
- Configurations: 1, 2, 3 BHK
- Sizes: 1 BHK 650–700 sq ft, 2 BHK 1100–1250 sq ft, 3 BHK 1450–1900 sq ft
- Starting price: From Rs 1 Crore
- Address: Katha No 1233, Amani Bellandur Khane, off Whitefield Road, Varthur, on SH 35 opposite Varthur Lake
A good open plan isn't just a big room. It's a smart sequence. At Evergreen, you typically enter into a foyer slice that screens the living area, then the space widens into living and dining, with the kitchen positioned to serve both. This gives you:
- Togetherness without clutter: Everyone shares one core space, yet movement lines stay clean.
- More natural light: Fewer internal walls mean deeper daylight penetration.
- Better hosting: Food travels a shorter path. Conversation doesn't stop at a door.
- Easy supervision: Keep an eye on kids while finishing dinner or a quick call.
The kitchen sits as the heart of the open plan. In compact homes, L-shaped or parallel counters keep prep efficient. In larger 2 and 3 BHKs, a breakfast counter works as a serving edge and casual dining perch. A separate utility balcony takes laundry out of sight, so the social space stays calm and tidy.
If you worry about noise or visual spillover, the fix is zoning, not full partitions.
- Define paths: Use a rug to anchor seating and a console to mark the dining edge. Keep a clear line from entry to balcony.
- Layer the lights: Ceiling lamps for general glow, a floor lamp for reading, warm task lighting over the counter.
- Tame the echo: Curtains, fabric sofas, and a bookcase soften sound without blocking views.
- Smart storage: Shoe bench at the entrance, tall pantry next to the fridge, and wardrobe-ready walls in bedrooms keep clutter out of the open area.
- 1 BHK: Great for singles or young couples who want a bright living core and a neat study corner by the window.
- 2 BHK: A balanced plan for growing families. Place the kids' room near the common bath and keep the master tucked away.
- 3 BHK: Room for a dedicated office, a hobby nook, or a play zone you can screen off during work calls.
Multiple towers and orientations let you shortlist homes that align with common Vaastu preferences, like an east-facing entry, a southeast kitchen, or a southwest master bedroom. Review the stack plan and compass during selection so your open plan also feels aligned with your beliefs.
Evergreen sits on Varthur Whitefield Main Road, right across Varthur Lake. You're in the East Bangalore growth belt, close to major tech parks in Whitefield and Sarjapur Road. The Kadugodi Metro Station is about 10 minutes away, which makes work trips, errands, and airport runs simpler. With daily needs, schools, and healthcare nearby, your open plan core at home is backed by a well-planned routine outside.
Prestige Evergreen is part of the Prestige Raintree Park mixed-use township of 107 acres, with 82 acres for housing and 25 acres for commercial uses. A tech park and a retail mall are planned within the larger ecosystem, which lifts convenience and long-term value. That's also why the project draws strong interest and high review scores from market analysts.
- Pre-launch: October 2025
- Launch: 30 October 2025
- Completion timeline: About 4 years
- Possession target: December 2029
- Regulatory note: Awaiting RERA. Approvals from BDA, BBMP, and BMRDC precede launch. Always rely on the RERA-registered plans and terms at booking.
- EOI window: Starts August 2025. EOI holders get priority during unit selection and access to special offers.
- Account Number: 000205037990
- Bank: ICICI Bank
- IFSC Code: ICIC0000002
- Branch: M G Road, Bangalore 560001
Always verify beneficiary details with the official sales team before transferring funds.
- Track daylight in the living area across morning and evening.
- Map your sofa, dining table, fridge, and TV on the plan.
- Stand at the kitchen and check sightlines to the dining and seating zones.
- Listen near lift cores during busy hours.
- Confirm power points for a workstation and router.
- Walk the kitchen-to-utility path with a laundry basket in mind.
Open plan living at Prestige Evergreen blends space, light, and practicality. You get a social heart that supports real life, from work calls to dinner with friends. The township setting, strong location, and clear timelines add confidence. If you want a home that feels open today and adapts tomorrow, this is a smart shortlist.
Prestige Evergreen Blog
| Enquiry |
