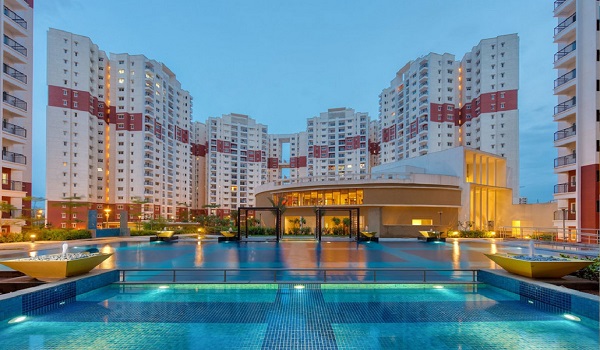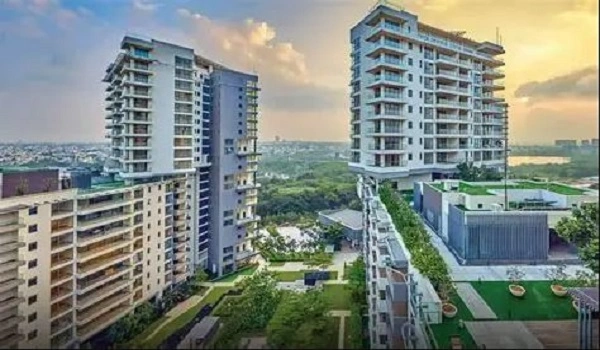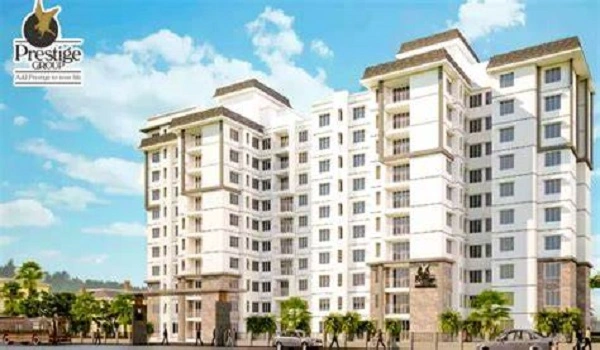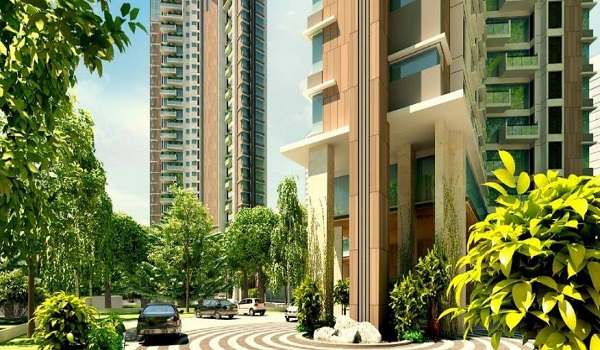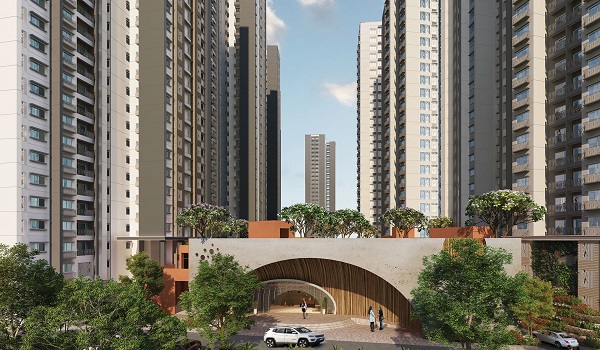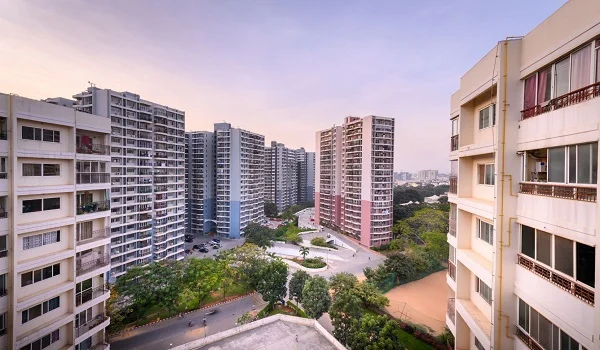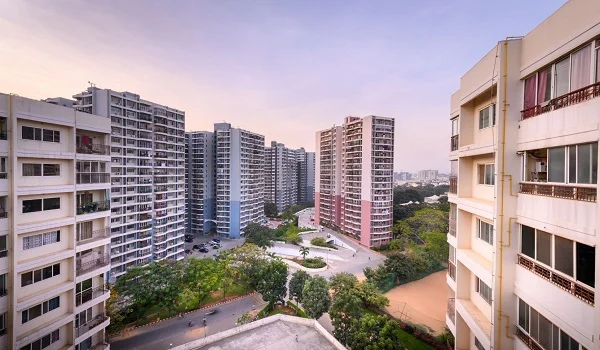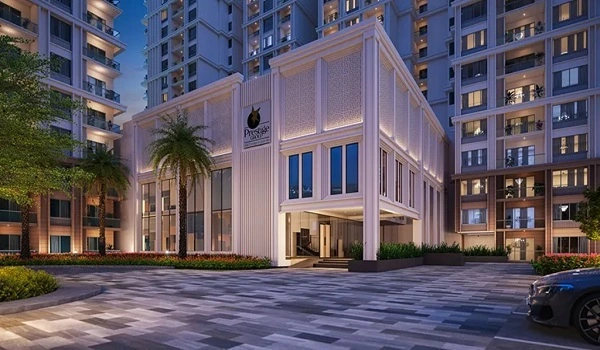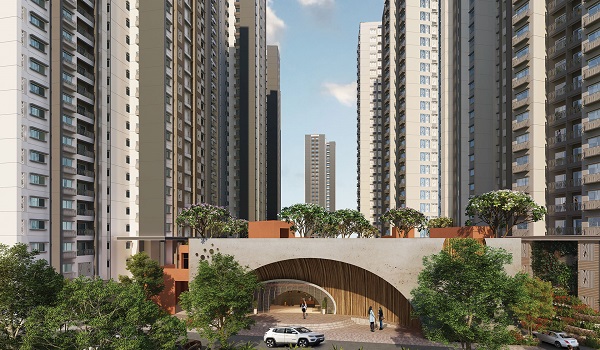Embrace Multi Generational Living At Prestige Evergreen
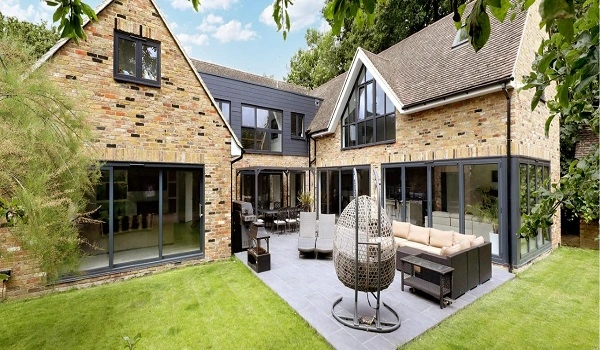
Prestige Evergreen is built for families who want to live together without feeling crowded. The phase spans 28 acres inside the 107-acre Prestige Raintree Park township at Whitefield. It rises as 10 towers of 2 Basements + Ground + 19 floors. The plan includes about 1,600–2,000 homes. You can choose 1, 2, or 3 BHK. Sizes range from 650–700 sq. ft. (1 BHK), 1,100–1,250 sq. ft. (2 BHK), and 1,450–1,900 sq. ft. (3 BHK). Select layouts offer loft/mezzanine space for an extra study or lounge. Launch: 30 Oct 2025. Possession: Dec 2029. Prices start at ₹1 Cr (1 BHK), ₹1.9 Cr (2 BHK), and ₹2.3 Cr (3 BHK). The master plan keeps ~80% open areas, a 1,00,000 sq. ft. clubhouse, and 40+ amenities.
Grandparents need light, quiet corners, and short walks. Parents need work zones and quick commutes. Kids need safe play and open lawns. Prestige Evergreen covers all three with flexible plans, double-height options, and amenities spread across open greens. Shared spaces bring the family together. Private spaces protect peace.
- 1 BHK (650–700 sq. ft.): Ideal for a senior couple, a live-in parent, or a young professional in the family.
- 2 BHK (1,100–1,250 sq. ft.): Suits a nuclear family; the loft can become a study, hobby corner, or kid’s den.
- 3 BHK (1,450–1,900 sq. ft.): Gives parents, kids, and elders separate rooms plus space for a second lounge or WFH desk.
- Open living areas keep everyone connected. Wide balconies add air and light. The loft/mezzanine helps you separate noisy and quiet time without adding extra built-up area.
The clubhouse (~1 lakh sq. ft.) has lounges for relaxed chats and co-working nooks for focused work. Swimming pools, a full gym, and yoga/wellness studios support daily health. Children’s play areas sit inside landscaped zones. For calm evenings, there is a sky lounge, eco pond, floating deck, and gardens. Sports cover badminton, basketball, and tennis, plus jogging and cycling tracks. With 40+ amenities across ~80% open space, weekends feel easy even when the community is busy.
A double-height living room lifts mood and airflow. The mezzanine becomes a reading nook for elders, a study for exams, or a WFH desk that stays out of the main living zone. On weekends, it flips into a hobby space. You get extra function without paying for extra footprint.
The address sits on SH-35 in the Whitefield belt.
- Outer Ring Road: ~6 km / ~15 min
- ITPL: 5–8 km / ~15–22 min
- Kadugodi Metro (Purple Line): ~4 km / ~10–12 min
- Airport: 37–40 km / ~60–75 min
- Schools, malls, and hospitals are a short drive. Less travel time means more time at home with the family.
- Entry pricing: ₹1 Cr (1 BHK), ₹1.9 Cr (2 BHK), ₹2.3 Cr (3 BHK).
- EOI: open during pre-launch.
- Launch: 30 October 2025.
- Possession: December 2029.
- The combination of scale, location, and amenity depth supports both end-user comfort and long-term value.
Prestige Group is South India’s largest developer with 300+ completed projects across homes, offices, retail, and hospitality. Townships like Prestige Shantiniketan and Prestige Falcon City show consistent delivery at scale. Led by Irfan Razack, the brand focuses on planning, build quality, and upkeep. Prestige Evergreen follows the same standard with township planning and use-first amenities.
Multi-generational living needs light, privacy, and flexible rooms. Prestige Evergreen brings all three—plus 40+ amenities and ~80% open greens—to SH-35, Whitefield. Pick 1, 2, or 3 BHK from 650–1,900 sq. ft. at an entry price of ₹1 Cr. Keep parents close. Give kids safe play. Hold a quiet nook for work. Move in on a clear Dec 2029 timeline.
Prestige Evergreen Blog
| Enquiry |
