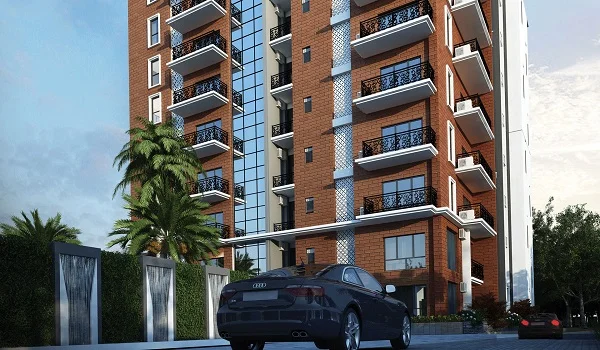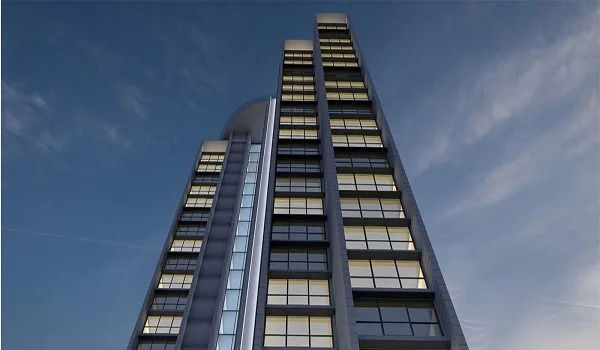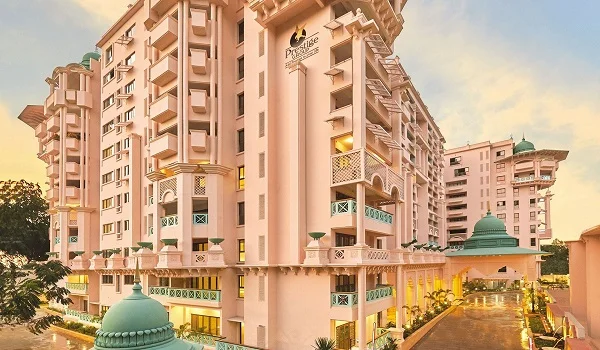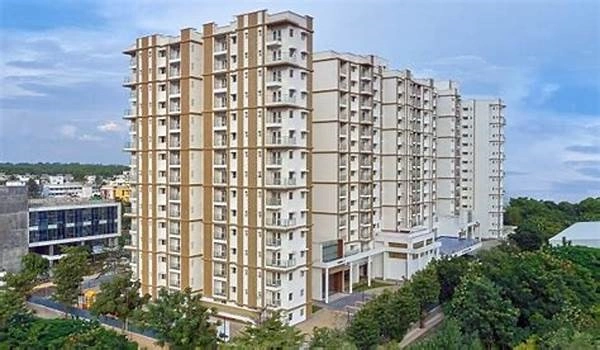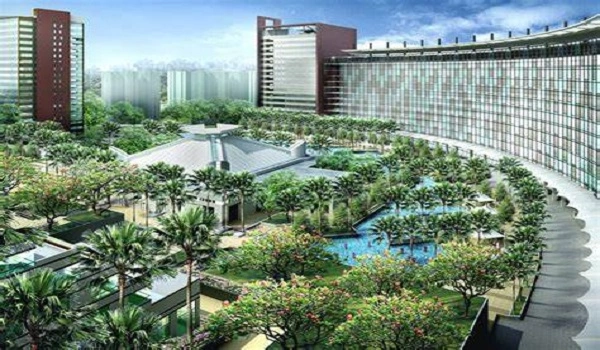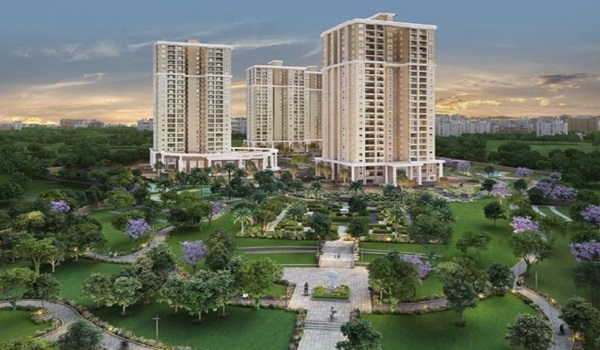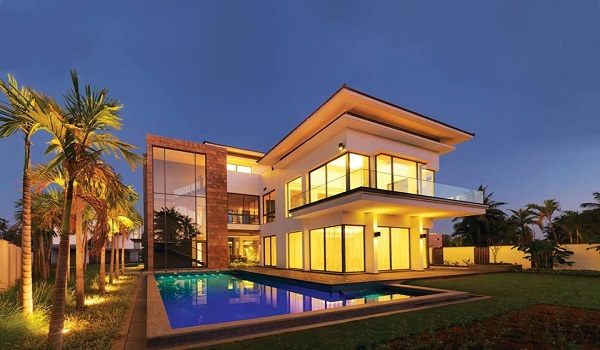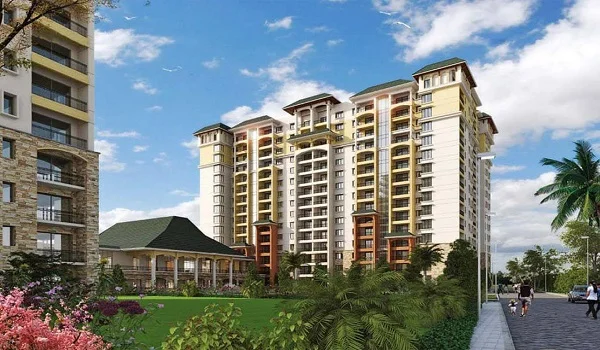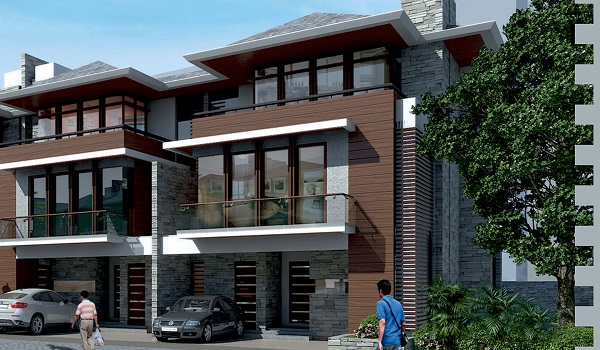Fernvale @ The Prestige City
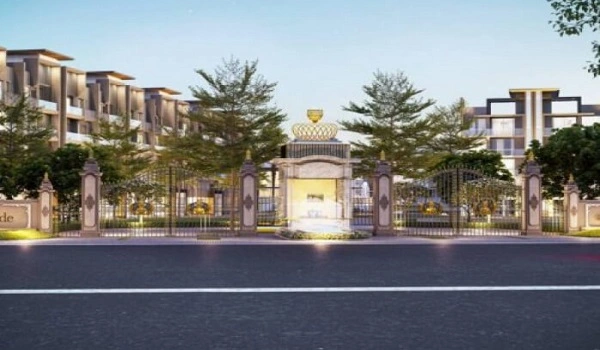
Fernvale @ The Prestige City is a ready-to-move apartment project located on Sarjapur Road, Bangalore. It is developed by the well-known Prestige Group. The project covers a total land area of 25 acres and includes 1,119 units. Fernvale has high-rise buildings with G+19 floors. The Fernvale apartments come in 2 BHK & 3 BHK configurations, with sizes ranging from 1250 sq ft to 1550 sq ft. The project has received RERA approval.
Highlights of Fernvale @ The Prestige City
| Type | Apartment Project |
| Project Stage | ready-to-move |
| Location | Sarjapur Road, Bangalore |
| Builder | Prestige Group |
| Floor Plans | 2 & 3 BHK Apartments |
| Price | Rs. 79 lakhs to Rs. 79 lakhs Onwards |
| Total Land Area | 25 Acres |
| Total Units | 1119 Units |
| Size Range | 1250 sq ft to 1550 sq ft. |
| Total No. of Floors | G+19 floors |
| RERA no. | Onrequest |
| Launch Date | Onrequest |
| Possession Date | Onrequest |
Fernvale @ The Prestige City Location

Fernvale @ The Prestige City is situated on Sarjapur Road, one of Bangalore’s fast-developing areas. The location offers great connectivity to key parts of the city, including IT hubs like Whitefield, Electronic City, and Marathahalli. It is also close to schools, hospitals, shopping malls, & entertainment centres. Important landmarks and public transport options are easily accessible, making daily commuting simple and convenient.
Fernvale @ The Prestige City Master Plan

The Fernvale @ The Prestige City master plan is set on 25 acres of land. The project features multiple towers with G+19 floors, providing ample living space for its residents. The total number of units in the project is 1,119. The towers are designed to provide good ventilation & natural lighting. Over 40 amenities within the project include a clubhouse, swimming pool, gym, jogging track, children’s play area, landscaped gardens, and 24/7 security.
Fernvale @ The Prestige City Floor Plan


The Fernvale @ The Prestige City Floor Plan offers spacious 2 BHK and 3 BHK apartments. The 2 BHK apartments have a size of 1250 sq ft, making them suitable for small families. These units include bedrooms, a living room, a kitchen, and balconies that provide good ventilation. The 3 BHK apartment units have a size of 1550 sq ft, offering more space for larger families. These units come with an extra bedroom.
Fernvale @ The Prestige City Price
| Configuration Type | Super Built Up Area Approx* | Price |
|---|---|---|
| 2 BHK | 1250 sq ft | Rs. 79 Lakhs |
| 3 BHK | 1550 sq ft, | Rs. 89 Lakhs |
The Fernvale @ The Prestige City price for 2 BHK apartments starts at Rs. 79 Lakhs, making it an affordable option for families looking for a spacious home. The 3 BHK apartments start at Rs. 89 Lakhs, providing a larger space for those who need extra room.
Fernvale @ The Prestige City Gallery






Fernvale @ The Prestige City Reviews

Fernvale @ The Prestige City has received positive reviews from buyers and residents. People appreciate the project’s location on Sarjapur Road due to its proximity to IT hubs and other key areas. The well-planned layout, quality construction, and 40+ amenities have also received praise.
A detailed brochure for Fernvale @ The Prestige City is available upon request. The brochure includes complete information about the project, including floor plans, master plans, pricing details, & amenities. It also provides visuals of the site layout and apartment designs, helping potential buyers make an informed decision.
Prestige Group prelaunch apartment is Prestige Evergreen.
| Enquiry |
