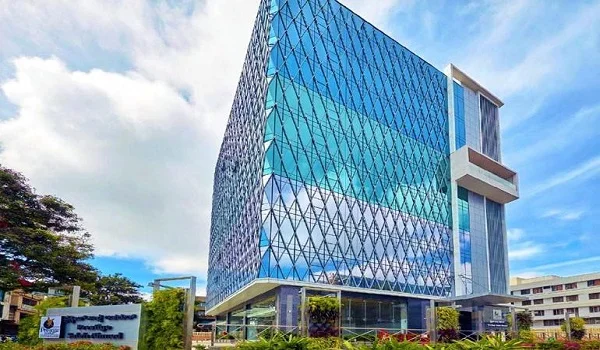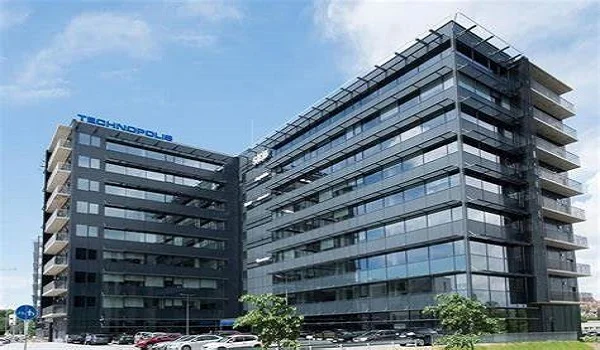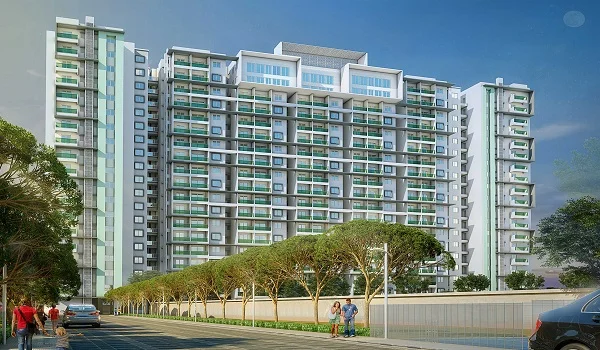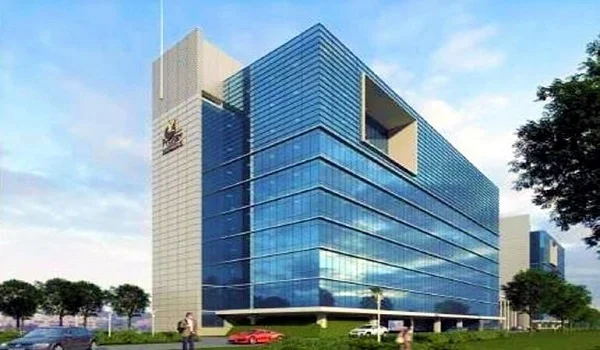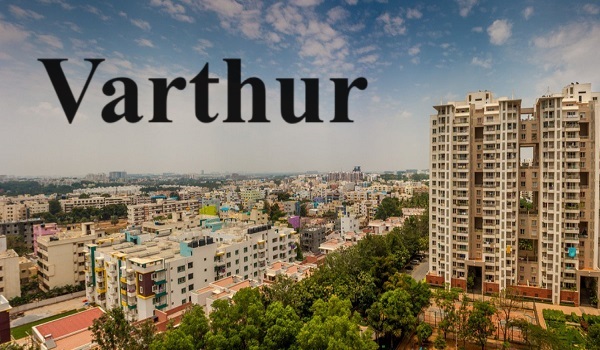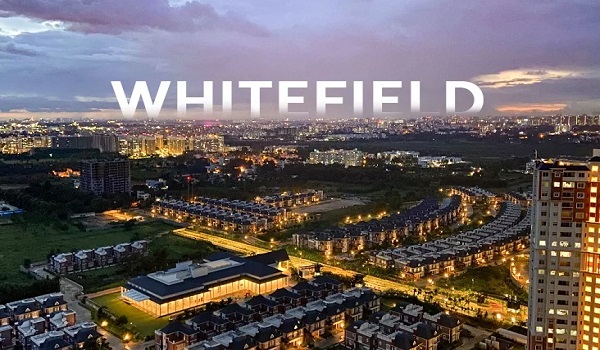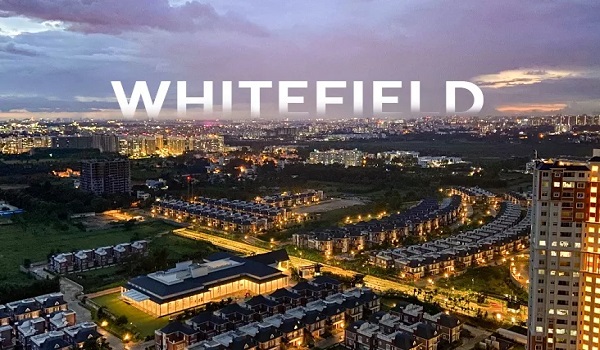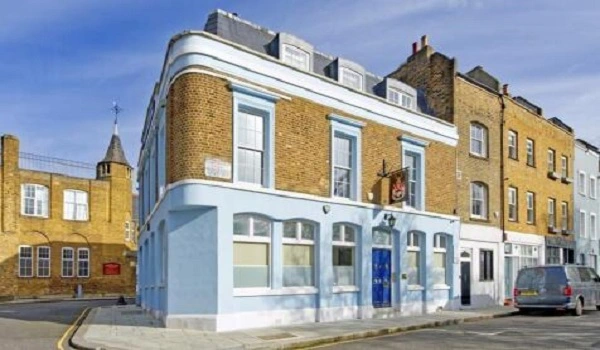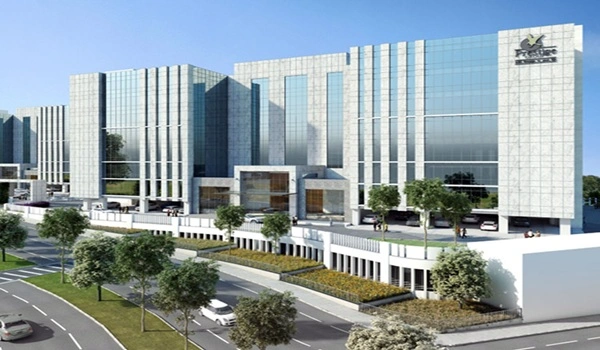Luxury Living Penthouses At Prestige Evergreen
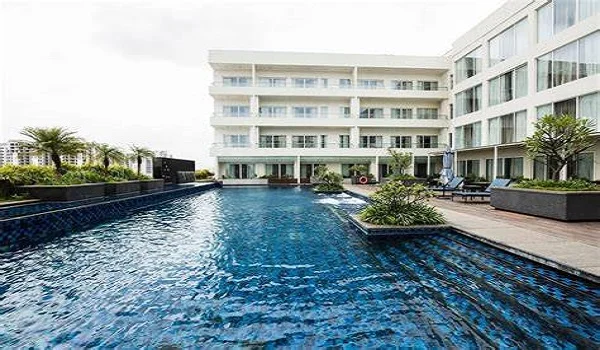
A true penthouse does two things at once. It gives you the sweep of the sky and the calm of a private home. At Prestige Evergreen on Varthur Whitefield Road, the penthouses are imagined as signature residences that crown select towers with open decks, light-filled rooms, and a quiet buffer from the bustle below. For buyers who want villa-like space without the weekly upkeep of a standalone house, this format hits the sweet spot. You live inside a full-service township, yet your home still feels like a private retreat above it all.
In today's high-rise design, a penthouse is a limited top-floor residence with larger floor plates, improved ceiling heights, and private outdoor areas. At Evergreen, that idea is taken further. Plans are envisioned to maximize cross ventilation, natural light, and long views over Varthur Lake and the Whitefield IT skyline. The result is a home that feels airy by day and serene at night, with enough flexibility to host, work, or simply switch off.
Prestige Evergreen is the Phase 2 residential chapter within the larger 107-acre township. This new phase spans about 28 acres, has 10 towers, and includes nearly 2,000 apartments across 1, 2, and 3 BHK layouts ranging from roughly 650 to 1,900 sq ft. The wider master plan also reserves space for a tech park and a retail mall, so daily needs and workplace ecosystems grow right next to the homes. Penthouses, being limited and premium, sit at the top of this stack and are expected to be released in tightly controlled numbers.
The site stands on SH 35 opposite Varthur Lake, at Katha No. 1233, Amani Bellandur Khane, off Whitefield Road. That means quick access to both Whitefield and Sarjapur Road tech hubs. Kadugodi Metro is the nearest terminal, roughly a short drive away, which makes airport runs, city meetings, and school commutes far easier. For a penthouse owner, that connectivity keeps life smooth while the home itself stays tucked above the noise.
Prestige typically pairs clean lines with warm materials. Expect generous living-dining zones that open to a deep deck or terrace, a primary suite designed like a private wing, and secondary bedrooms set apart for privacy. Kitchens are usually planned with a utility and appliance space that hides the daily bustle. Storage is built into quiet corners. Circulation paths stay wide and clutter free so the home flows as one.
- A statement living space that opens to an outdoor deck
- A large primary suite with walk-in wardrobe and spa-style bath
- Flexible family room or study zone to support hybrid work and study
- Thoughtful storage integrated along passages and near the entry
- Attention to acoustics and insulation for a calm, top-floor feel
A good penthouse celebrates the edge where inside meets outside. Morning light on the terrace for yoga. A small herb corner by the kitchen. Space for a six-seater table under the stars. With no neighbors above and fewer homes per landing, these residences feel quieter. Add blackout curtains in bedrooms, nonslip bathroom floors, soft-close doors, and you get comfort that goes unnoticed until you miss it elsewhere.
A penthouse experience works best when the ecosystem below is strong. Evergreen's proposed amenity stack includes a large clubhouse, pools, fitness zones, indoor games, kids' areas, party spaces, jogging tracks, and landscaped courts. Daily life feels simpler when the elevator brings you straight to everything. Need guest rooms for visiting parents or friends during festivals or school events? In Prestige townships, such conveniences are typically part of the clubhouse program, so hosting stays easy and private.
- Working professionals who want a calm, top-floor base close to Whitefield's offices
- Families that prefer flexible rooms for work, study, or a live-in caregiver
- NRIs who value scarcity and long views, along with a township's managed upkeep
- Investors who understand that limited crown units tend to hold demand well
Prestige Evergreen is scheduled for pre-launch in October 2025, with the main launch on 30 October 2025. Completion is targeted in about four years, with possession planned for December 2029. RERA approval is presently awaited. An Expression of Interest window opens in August 2025, giving EOI holders priority in booking and access to launch offers. As always, confirm final floor plans, carpet areas, specification lists, and payment schedules in the official brochure and RERA filing before you reserve.
- Are penthouses confirmed in this phase?
They are planned as limited top-floor residences. Exact counts, sizes, and tower positions will be confirmed at launch. - Will there be private lift lobbies?
Premium floors often receive controlled-access lobbies in Prestige's higher-end products. The Evergreen brochure will clarify final access control. - What about outdoor decks and views?
Expect deep sit-outs or terraces that frame long views over Varthur Lake and the IT corridor, subject to the tower's orientation. - How do these compare with villas?
You get comparable privacy, better vertical views, and lower weekly maintenance, with the comfort of township services under one roof. - Is the location practical for school runs and daily errands?
Yes. The site's SH 35 frontage and proximity to the Kadugodi Metro keep commutes predictable, while the township plan brings retail and essentials closer.
A penthouse at Prestige Evergreen isn't just a bigger apartment. It is a high, quiet home with a clear horizon, layered inside a township that does the heavy lifting of daily life. If you want sky, space, and services in one address, this is where the pieces come together.
Prestige Evergreen Blog
| Enquiry |
