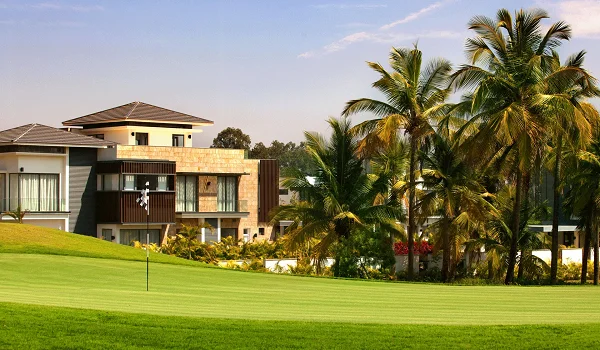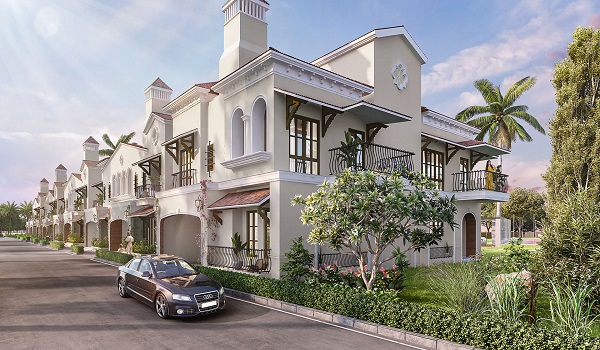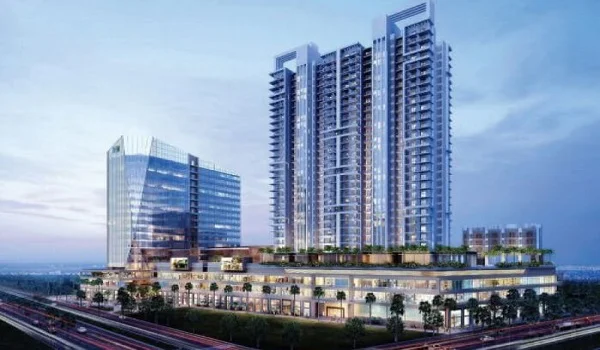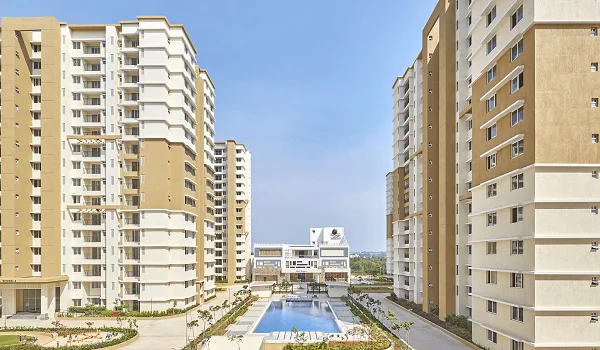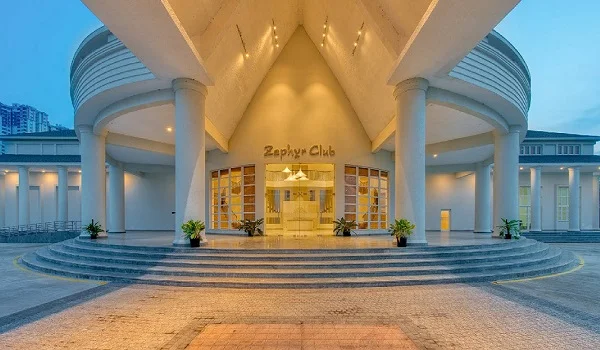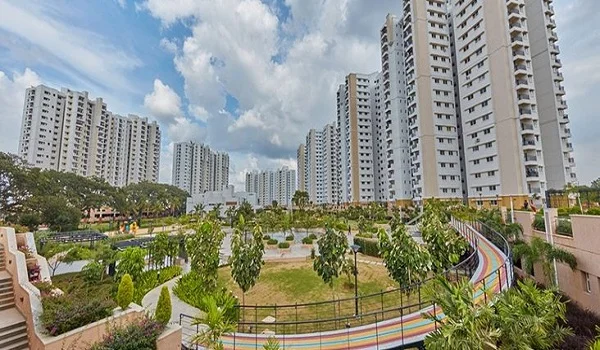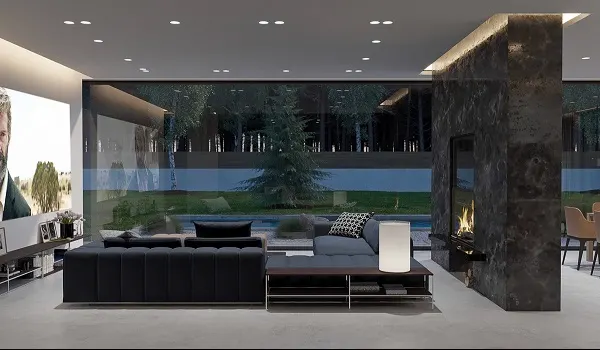Prestige Bella Vista
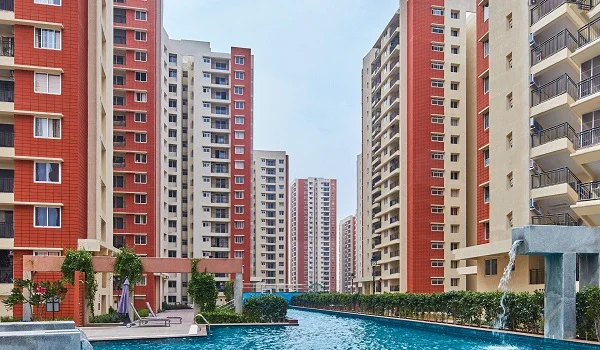
Prestige Bella Vista is a premium residential apartment project in Porur, Chennai. The property offers 1, 2, 3, and 4 BHK units. It is spread over an area of 25.18 acres. It offers 2,613 lavish flats, featuring 33 blocks and over 40 facilities. The Prestige Group has been completed this project since 2016 and is RERA-registered.
Prestige Bella Vista Location

Prestige Bella Vista is located in Porur and boasts excellent connectivity:
Road Access: Situated on Mount Poonamallee High Road, it connects seamlessly to the Chennai-Bangalore Highway, Chennai Bypass, and Outer Ring Road.
Public Transportation: The locality is served by public and private services, with bus stops and upcoming metro stations makes daily travel easy.
Proximity to Key Landmarks:
Educational Institutions: It is close to PSBB Millennium, SRM Easwari Engineering College, and Chennai Public School.
Healthcare Facilities: It include MIOT International, Sri Ramachandra Medical Centre, and Apollo Speciality Hospitals nearby.
Commercial Hubs: The DLF IT Park is around 3.5 km away, making it convenient for IT experts.
Shopping & Entertainment: Residents have easy access to Phoenix Market City, Forum Vijaya Mall, and VR Chennai for shopping and leisure.
Prestige Bella Vista Master Plan

The master plan for the gated community spans an area of 25.18 acres of land. It is a 33-tower building with 16 floors each, offering 2,613 elite flats. The society's RERA registration number is TN/25/Building/0448/2020.
Prestige Bella Vista Floor Plan



The Prestige Bella Vista features apartments with 1, 2, 3, and 4 bedrooms. The size of the 1 BHK unit is 600 sq. ft., with a price of 55 lakhs onwards. The 2 BHK flat measures 1166 sq. ft. and costs 1.1 cr. The 3 BHK apartment layout is 1,495 sq. ft. and has a valuation of ₹1.6 crore. The size of the 4 BHK flat is 2,474 sq. ft., with a value of ₹2.49 crore.
Prestige Bella Vista Amenities

The gated society offers a variety of facilities that cater to the every basic needs of its residents. It features recreational facilities, including two pools, indoor badminton and squash courts, table tennis, billiards, and a children’s play area. The property even hosts a gym, sauna, steam room, aerobics, and yoga zone. It also has full equipped grand clubhouse, multipurpose hall, library, and reading rooms. The township also offers supermarket, ample parking spaces, 24 hrs water and power backup.
Prestige Bella Vista Gallery






Prestige Bella Vista Reviews

Positive Aspects:
Amenities: Residents appreciate the amenities, including pools, a clubhouse, gymn, and children's play areas.
Community & Environment: The property is noted for its green spaces, clean surroundings, and a friendly atmosphere.
Connectivity: The project's locality offers excellent network to key areas making transit easy.
Areas of Concern:
Traffic: Some residents have reported frequent traffic jams in the area, specially during peak hours.
Maintenance Issues: There have been a maintenance issues, including water supply and pest control issues in certain units.
The brochure provides a detail description on master plan and floor plan. The location and the landmarks are also described well with the help of the images. The costing and the payment modes are mentioned lastly in the booklet. The interested ones can download the pamphlet or can book the site visit via the sales team.
| Enquiry |

