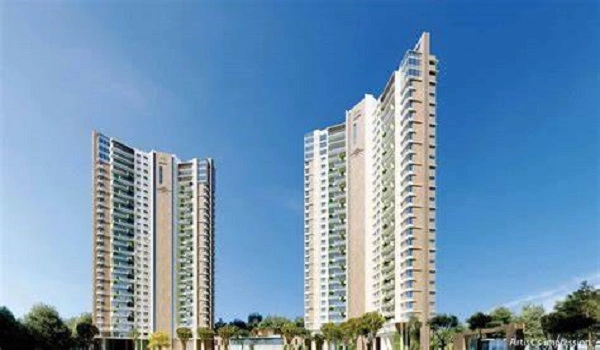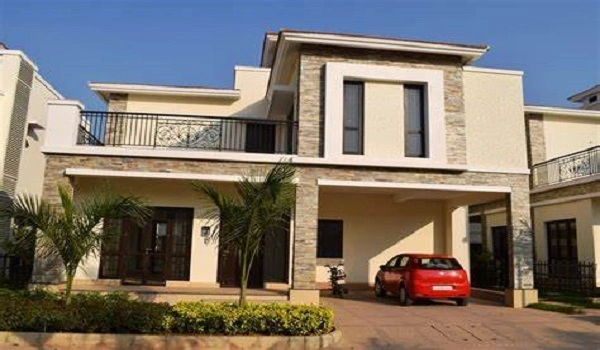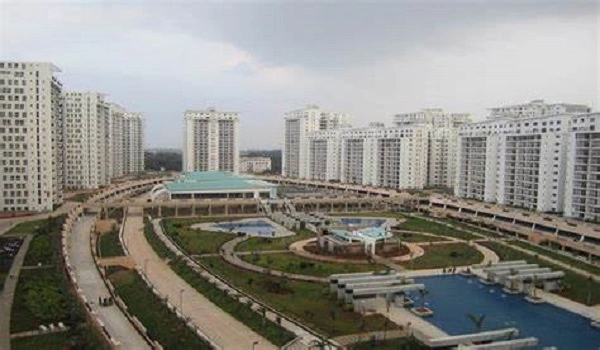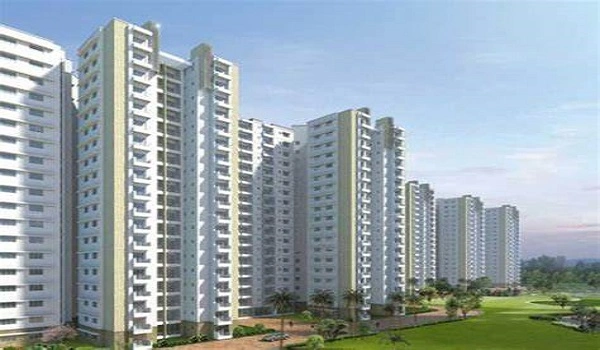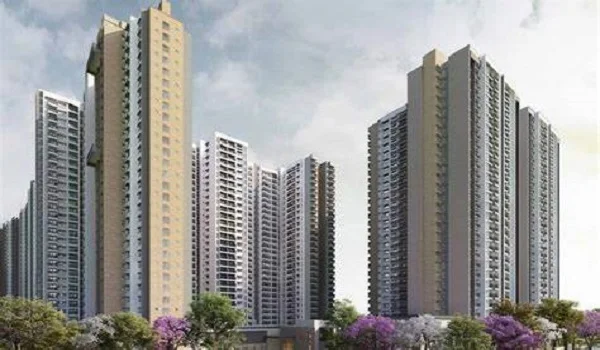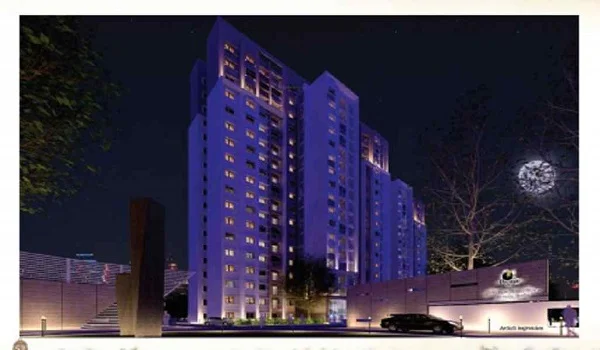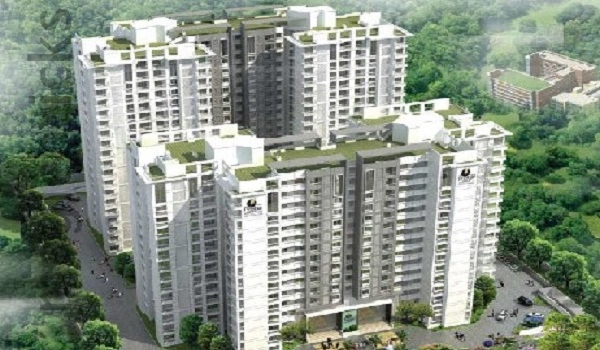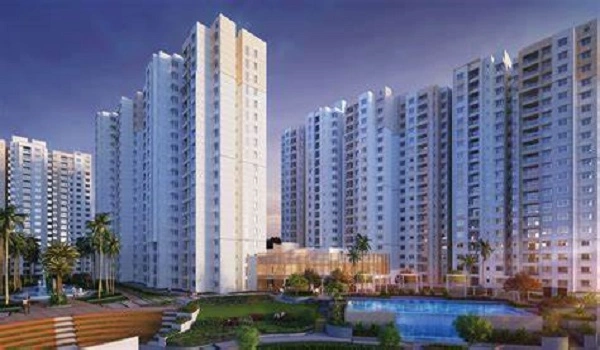Villas @ Prestige Park Grove
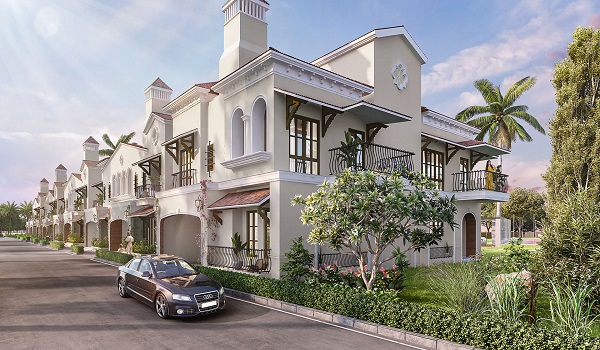
The Villas @ Prestige Park Grove (The Willows) is a villa project at Prestige Park Grove. It offers 4 BHK duplex villas designed for luxury and comfort. The total land area of the villa section is 22 acres within the larger Prestige Park Grove project, which covers 72 acres. There are 88 villas available. The size of the villa units ranges from 3463 square feet to 4170 square feet. The project has received RERA approval with the number PR/100823/006141. The launch date was August 2023. The project is expected to be completed four years after the launch. The possession is expected from 2027 onwards.
Highlights of Prestige Lvender Fields Phase 2:
| Type | Villa Project |
| Project Stage | Under Construction |
| Location | Seegehalli, Whitefield, East Bengaluru |
| Builder | Prestige Group |
| Floor Plans | 4 BHK Duplex Villas |
| Price | From ₹ 6 Crores |
| Total Land Area | 22 Acres (within 72 Acres Township) |
| Total Units | 88 Villas |
| Size Range | 3463 sq. ft to 4170 sq. ft |
| Total No. of Towers | N/A (Villa Project) |
| RERA no. | PR/100823/006141 |
| Launch Date | August 2023 |
| Possession Date | From 2027 |
Villas @ Prestige Park Grove Location

The villas at Prestige Park Grove are located in Seegehalli, Chikka Banahalli Road, Whitefield, near Station Road, East Bengaluru, Karnataka. The pin code is 560067. The location has excellent connectivity. It is close to the Whitefield Railway Station. The project is also near the upcoming Metro stations on the Purple Line extension. Important IT hubs like ITPL and EPIP Zone are about 15 minutes away. The project has easy access to Old Madras Road and Outer Ring Road. Kempegowda International Airport (Bangalore Airport) is about 40 km from the site.
Villas @ Prestige Park Grove Master Plan

The Villas @ Prestige Park Grove master plan is spread across 22 acres out of a total of 72 acres of site area. The villas occupy a peaceful area of 22 acres within the layout. The site is well-planned, with wide internal roads, landscaped gardens, parks, and water features. The project includes luxury amenities like a clubhouse, swimming pool, gym, yoga deck, jogging tracks, and children’s play areas. There are also sports courts such as tennis courts and badminton courts. The entire community is designed to offer a healthy and active lifestyle.
Villas @ Prestige Park Grove Floor Plan

The villas at The Willows Floor plan offer 4 BHK duplex villa units. The built-up area of the villas ranges from 3463 square feet to 4170 square feet. The layout includes a large living room, dining area, kitchen, multiple balconies, a private garden, and a car parking space. The bedrooms are large and have attached bathrooms. Modern fittings, quality flooring, and smart layouts make these villas ideal for luxury living.
Villas @ Prestige Park Grove Price
| Configuration Type | Super Built Up Area Approx* | Price |
|---|---|---|
| 4 BHK Villas | 3463 sq ft to 4170 sq ft | Rs. 6 crores |
The villas at Prestige Park Grove Prices start from INR 6 crores. Prices may vary according to the villa's facing, plot size, and amenities offered. Booking a villa early can offer better pricing options. Buyers should also consider additional charges like maintenance, registration, and taxes.
Villas @ Prestige Park Grove Gallery






Villas @ Prestige Park Grove Reviews

The Willows at Prestige Park Grove is receiving good reviews from buyers and investors. People like the prime location, the large villa sizes, and the luxury amenities. Buyers trust the Prestige Group for quality construction and timely delivery. The connectivity to IT hubs and schools is another major advantage. Investors are also positive about the future value appreciation due to the growing demand in Whitefield.
The brochure of The Willows at Prestige Park Grove gives complete information about the project. It includes site plans, floor plans, amenities, villa layouts, and location maps. It also highlights the features, specifications, and payment plans. Interested buyers can download the brochure from the official Prestige Park Grove website or contact the sales office to get a copy.
Prestige Group prelaunch apartment is Prestige Evergreen.
| Enquiry |
