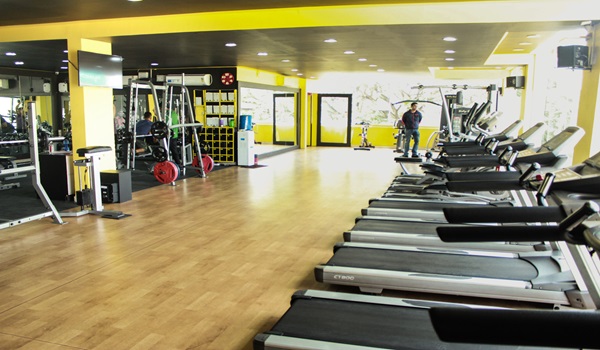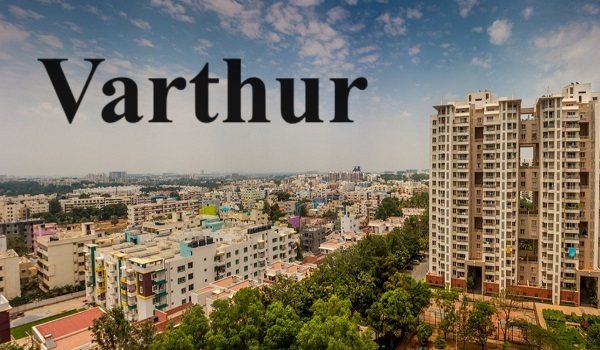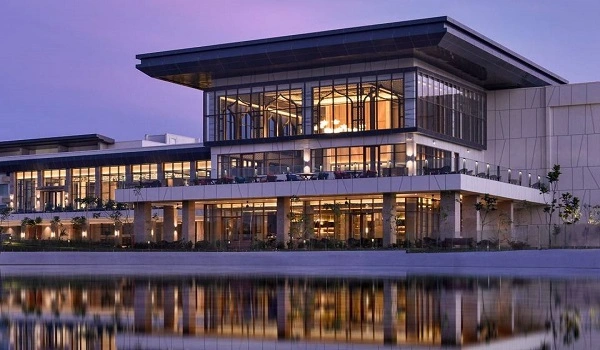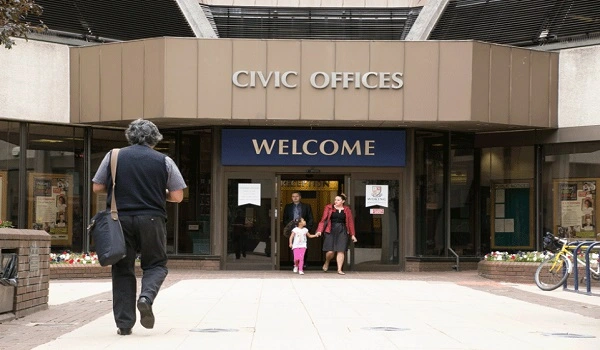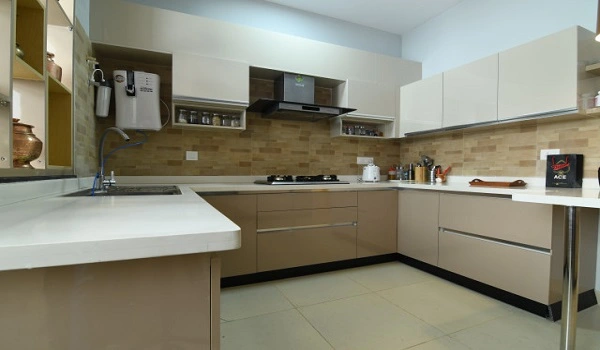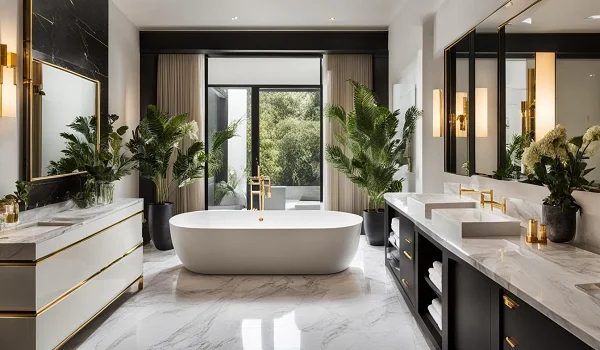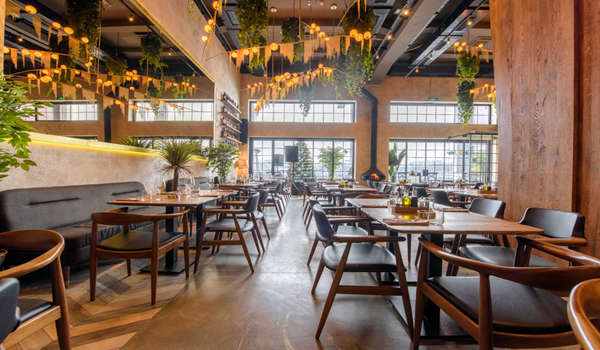Prestige Courtyards
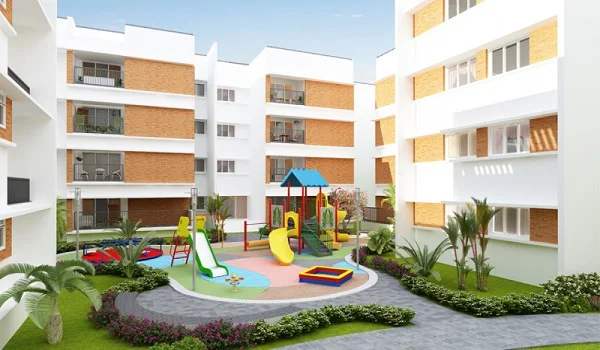
Prestige Courtyards is a ready to move residential apartment project in Sholinganallur, Chennai. The township covers an area of 11.3 acres of land parcel and hosts 548 units in total. The project has 11 towers and consists of 1, 2, 2.5, and 3 BHK apartments.
Prestige Courtyards Location

The property is situated at Model School Road, Off Old Mahabalipuram Road (OMR), Sholinganallur, Chennai – 600119. It is just off OMR, lies in the heart of the city’s tech hub, close to IT parks and houses companies like Infosys, TCS, Accenture, Cognizant, and Wipro. The township has easy access to ECR, Medavakkam, Tambaram, and Velachery. It is well connected via public buses, share autos, and the upcoming metro line ( Phase 2 ). The Chennai international Airport is around 30 - 40 minutes away be road from the site.
PSBB Milennium, BVM Global, and Gateway International Schools are closest from the project. Global hospitals, Chettinad Health city, Apollo Cradle are nearest from the society for any medical emergency. The leisure spots like Marina Mall, Vivira Mall, and Decathlon are few minutes away from the society. The locality is rapidly growing with planned infra upgrades, making it an ideal location for both investment and end use purpose.
Prestige Courtyards Master Plan

The master plan of the gated society spans an area of 11.3 acres. It is a 11 tower building which comprises of 3 floor with basement and ground floor. The township hosts 548 lavish and grand units in total.
Prestige Courtyards Floor Plan


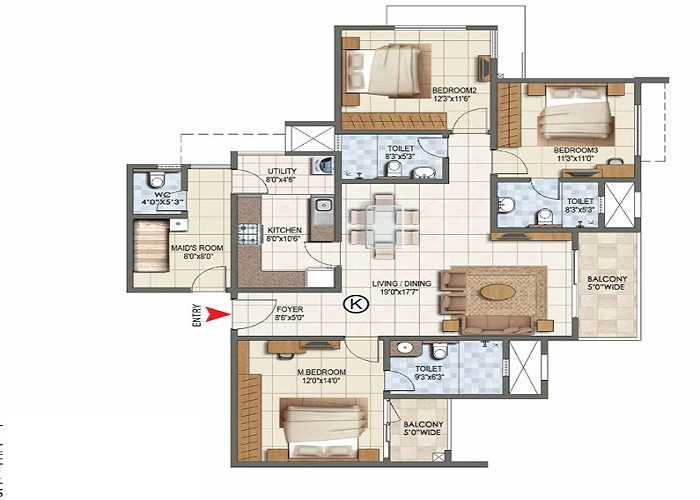
Prestige Courtyards floor plan comprises of 1, 2, 2.5, and 3 BHK apartments. The size of the 1 BHK ranges between 599 sq. ft to 605 sq. ft, costing 29.65 lacs onwards. The measure of the 2 BHK unit is between 1237 sq. ft to 1351 sq. ft, with a price 44.5 lacs to 45.3 lacs. The 2.5 BHK layout varies from 1329 sq. ft to 1468 sq. ft, with a valuation of 56.7 lacs onwards. The grand 3 BHK flat is from 1575 sq. ft to 1869 sq. ft, with a starting price of 60.8 lacs.
Prestige Courtyards Amenities

Prestige Courtyards offers a wide range of amenities designed to cater to the needs of modern families. It hosts pool, fitness center, clubhouse, Play area, jogging and cycling tracks. The society also offers yoga or meditation zone, multipurpose hall, senior citizen sitting out area, 24 hrs security with CCTV surveillance, power and water backup, and landscaped garden.
Prestige Courtyards Gallery






Prestige Courtyards Reviews

Residents have shared positive feedback about Prestige Courtyards:
- Connectivity: Rated 4.2/5 for its proximity to IT hubs and public transport.
- Construction Quality: Rated 4.2/5, highlighting the project's build quality.
- Amenities: Rated 4.1/5, with appreciation for the well-maintained facilities.
- Green Spaces: Rated 3.9/5, noting the ample open areas and landscaping.
Some residents have mentioned concerns about limited parking spaces and traffic congestion during peak hours.
The township’s brochure provides a detail summary on the master and floor plan and amenities. The location and the famous spots are also discussed thoroughly. The costing and the payments plans are also mentioned and the additional benefits are also mentioned separately. The interested ones can download the pamphlet form their official website and can book teh site visit.
| Enquiry |

