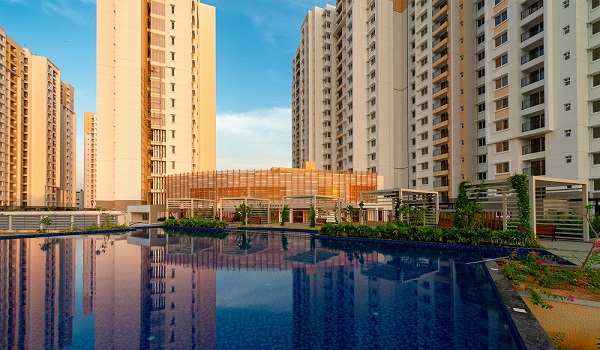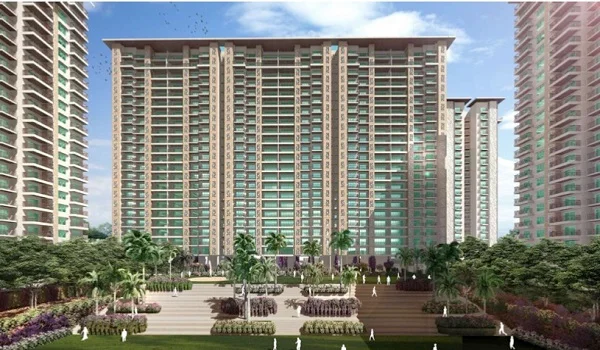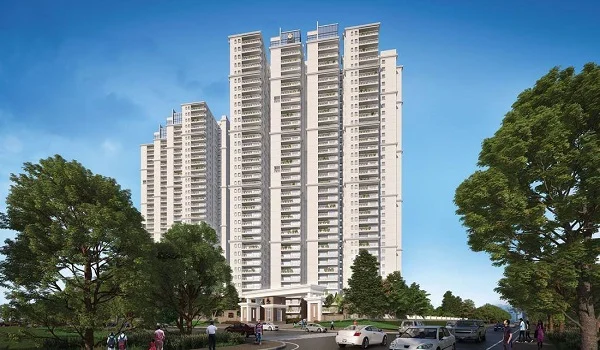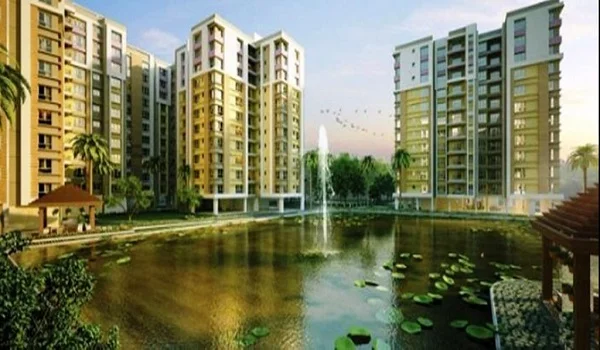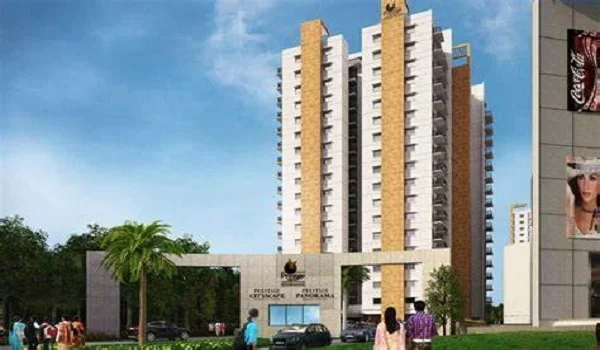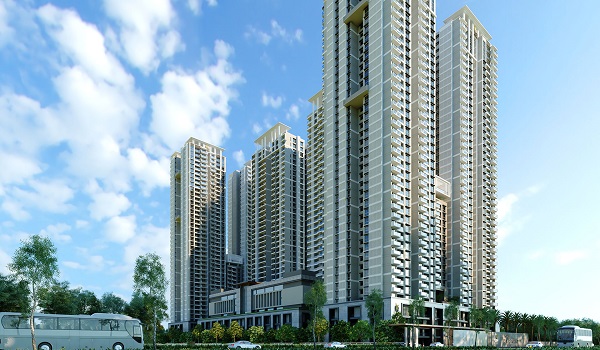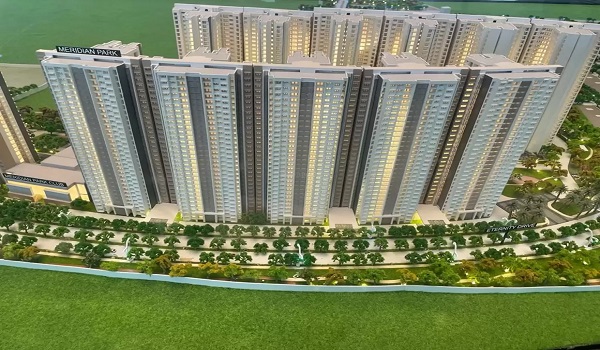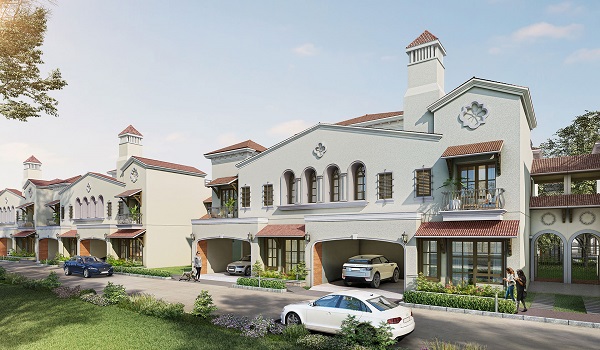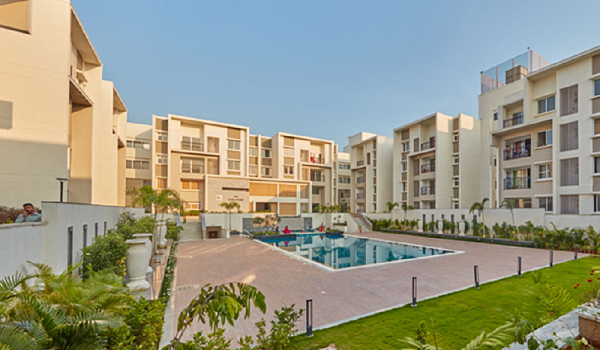Explore The Modern Kitchen Layout At Prestige Evergreen
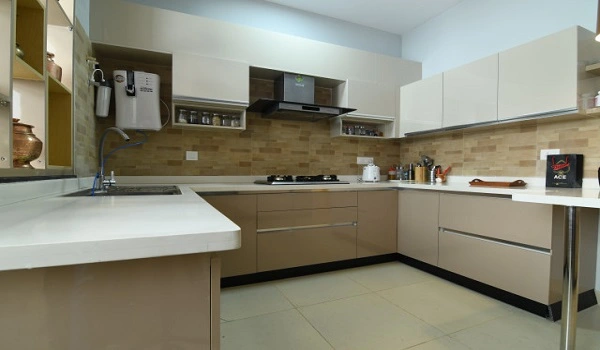
The kitchen is one of the most important spaces in a home. At Prestige Evergreen in Varthur, Whitefield, and Bangalore, kitchens are designed to match the way modern families live. These kitchens aren't just for cooking—they're built to be smart, stylish, and easy to use every day.
Every apartment at Prestige Evergreen comes with an open kitchen layout. This means the kitchen is connected to the living and dining area, without walls in between. It makes the home feel bigger and allows family members to talk or spend time together—even when someone is cooking.
Depending on the apartment size, the layout may be L-shaped, straight-line, or slightly different, but all are designed for easy movement and comfort.
Open kitchens allow more light and air to enter. They make the home feel warmer, more social, and easier to manage—perfect for families and people who love to entertain.
The kitchens at Prestige Evergreen are semi-furnished, providing you with the essentials you need to get started. Here's what's included:
- Granite or Quartz Platform: Strong and stylish surfaces for cooking
- Stainless Steel Sink: Easy to clean and long-lasting
- Tiled Backsplash (Dado): For neat walls that are easy to wipe
- Multiple Power Sockets: For your appliances like a mixer, microwave, or fridge
- Water Purifier Point: Built-in space to add a water purifier
Built-in appliances, such as ovens or chimneys, are not included in the setup, allowing you to choose what suits you best.
Although full modular kitchens aren't pre-installed, the design supports them completely. That means you can add:
- Cabinets (upper and lower)
- Soft-close drawers
- Pull-out racks and trays
- Sleek finishes like matte laminates or glass
This gives you the freedom to design the kitchen just the way you want it while saving time and effort on layout planning.
Next to the kitchen, there's usually a dedicated utility space. This area is very useful, especially for families. You can use it for:
- Washing Machine or Dryer
- Extra Storage for kitchen items, brooms, or buckets
- Dishwashing Sink (if not using a dishwasher)
- Better ventilation and less kitchen mess
It keeps the main kitchen clean and organized, especially during busy mornings or family meals.
Kitchen sizes change based on the apartment type:
- 1 BHK: Compact layout that still fits all the basics
- 2 BHK: More space for cooking and storing items
- 3 BHK: Bigger counters and utility areas for large families or food lovers
So, whether you live alone or with a big family, you'll have a layout that works for you.
Prestige Evergreen follows green building practices. The kitchens reflect that with:
- Water-saving taps to reduce waste
- Natural light and airflow that cuts down electricity use
- Support for waste segregation, helpful for composting food waste
- Low-VOC materials (where applicable) for better indoor air
You get a healthier kitchen that's kinder to the planet and your electricity bill.
The modern kitchens at Prestige Evergreen in Varthur are designed with real people in mind. They're stylish, open, and flexible—whether you're a casual cook, a food enthusiast, or someone who wants a neat and clean space that works for you.
With a smart layout, attached utility, and room to add your personal touch, these kitchens are ready to support your day-to-day life.
| Enquiry |
