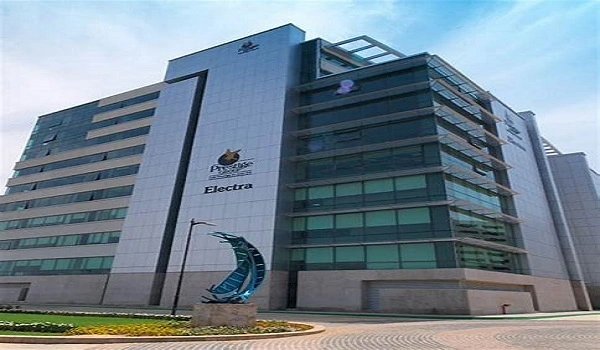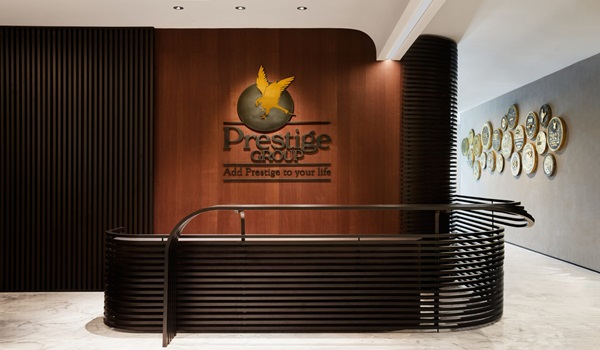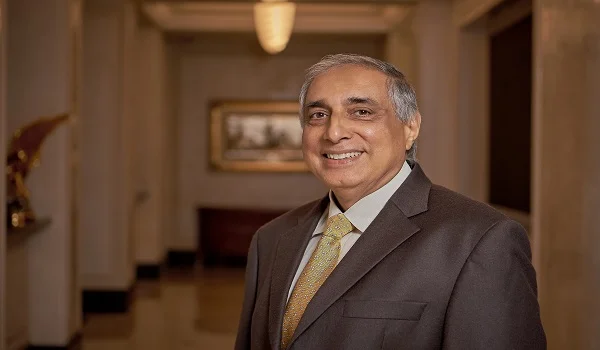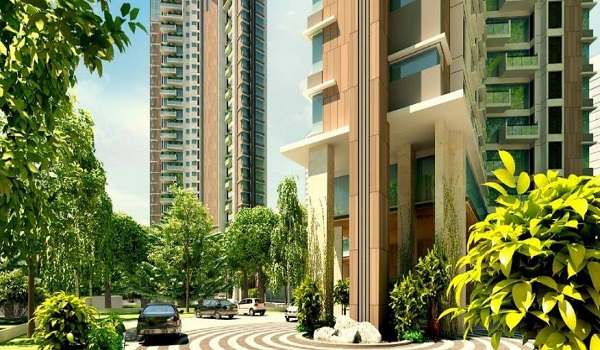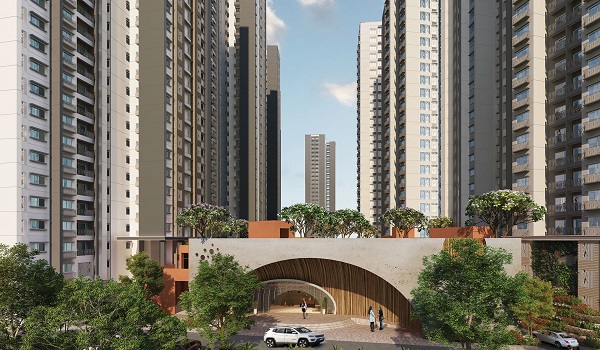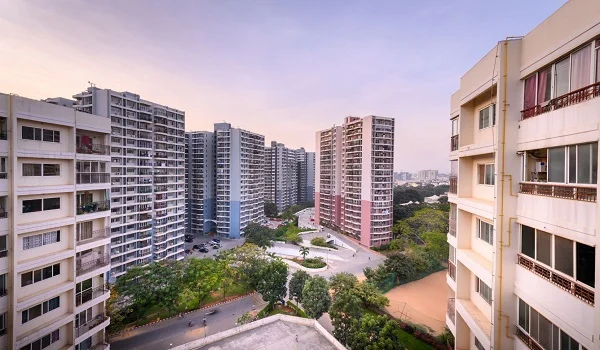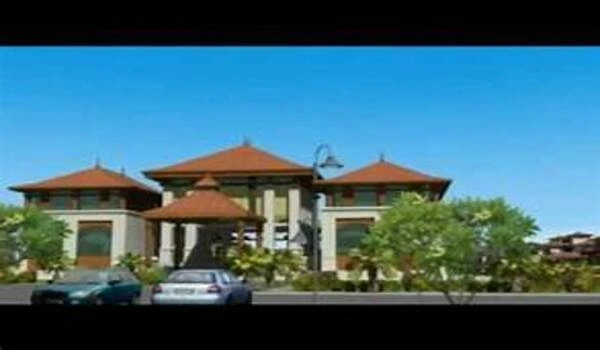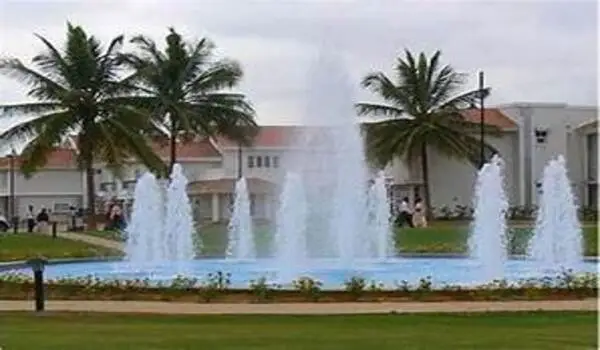Prestige Elgin
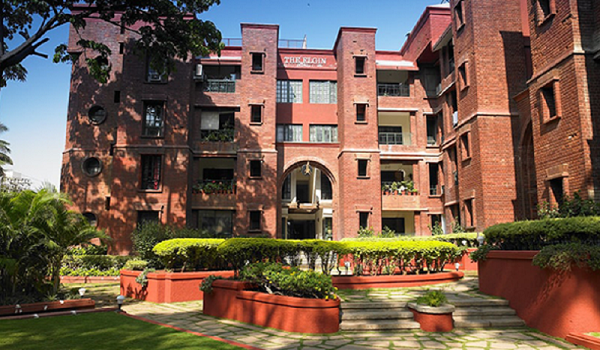
Prestige Elgin is one of the luxury residential projects in Richmond Town, Bangalore, by Prestige Group. The best project is spread across 2.36 acres and has just 54 luxury apartments. All are housed in a single elegant tower. This makes it private, peaceful, and very different from the crowded high-rise complexes you see everywhere else. It was launched in December 2008 and handed over by June 2010. Families moved in and instantly felt at home.
Prestige Elgin Location

The Prestige Elgin location is in Richmond Town, the heart of Bangalore. Richmond Town is a neighbourhood that mixes old-world charm with modern comforts. The tree-lined streets, heritage bungalows, and quiet lanes give it a warm, homely feel. Yet, step out, and you’re minutes away from the city’s buzzing hubs.
M.G. Road, Brigade Road, and Residency Road are all close by. Whether it’s shopping, dining, or work, everything is within reach. Top hospitals like HOSMAT and St. Martha’s, schools like Bishop Cotton and Baldwin, and popular malls like Garuda Mall are all just around the corner. Parks, cafés, and cultural spaces nearby make life lively but balanced.
Prestige Elgin Master Plan

The master plan of the Prestige Elgin is spread across 2.36 acres of prime land in Richmond Town. The project has been designed as a single residential tower, keeping it boutique and exclusive. With only 54 apartments, it offers much more privacy compared to the large high-rise communities around the city.
Each home is planned to be open and airy, with plenty of natural light. The layouts focus on comfort, space, and practicality while keeping an elegant design.
The project is also RERA-approved, registered under the number PRM/KA/RERA/1251/310/PR/171015/000424.
Prestige Elgin Floor Plan


The floor plan of the elegant luxury project Prestige Elgin comprises 3 and 4 BHK units, ranging from 1,859 sq ft. to 3,150 sq ft.
The layouts are open and inviting. Large balconies let you step out and enjoy fresh air. Wide windows bring in sunlight, making the living spaces bright and cheerful. Rooms are spacious, so families don’t feel boxed in.
Prestige Elgin Price
Prestige Elgin Amenities

Prestige Elgin offers amenities that are needed for a comfortable lifestyle:
- A modern gymnasium to stay fit
- Children’s play area where kids can enjoy safely
- Indoor games room for fun evenings
- Beautiful landscaped gardens to relax in
- 24×7 security with CCTV and guards
- Power backup and lifts for convenience
- Covered parking for residents
- Maintenance staff to keep everything running smoothly
Prestige Elgin Gallery






Prestige Elgin Reviews

People who live here love Prestige Elgin for its peaceful vibe and elegant design. The low-density planning is a big plus—only a handful of families share the tower, which makes life quiet and private.
The central location is another reason residents are happy. Everything is close, from schools to hospitals to shopping. A few do mention that maintenance costs are on the higher side, but they also say it’s worth it for the comfort and privacy they get in return.
Brochure:Prestige Elgin in Richmond Town, Bangalore, is a boutique residential project by the Prestige Group. Spread over 2.36 acres, it offers 54 exclusive units in a single tower, giving privacy and comfort. The homes are available in 2 BHK, 2.5 BHK, and 3 BHK layouts, ranging from 1,700 to 2,100 sq ft. With its launch in 2008 and possession in 2010, Prestige Elgin blends timeless charm with modern living. The project features a clubhouse, swimming pool, gym, landscaped gardens, and 24×7 security, making it ideal for families who want a peaceful life in the city centre.
About Prestige Group

Prestige Group was founded in 1986 by Razack Sattar and led by Irfan Razack, has built its reputation on quality, timely delivery, and design excellence—spanning multiple asset types across South India and beyond. The group continues to be a trusted name in real estate. Prestige is one of the few builders to win multiple FIABCI awards and holds a Crisil DA1 Developer Rating for consistent project delivery.
Prestige Group pre launch new project is Prestige Evergreen
| Enquiry |
