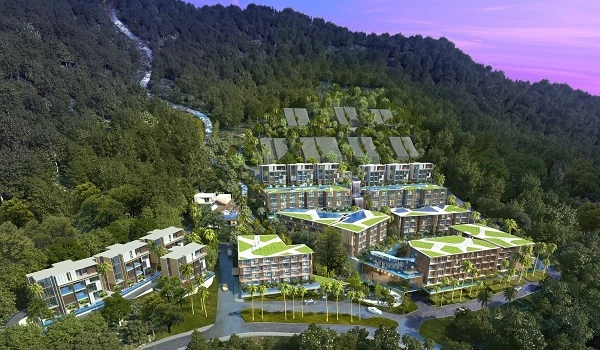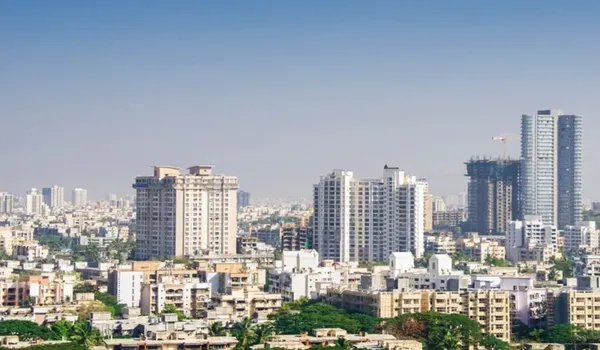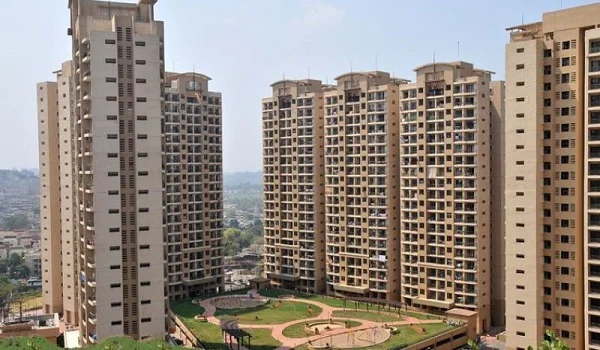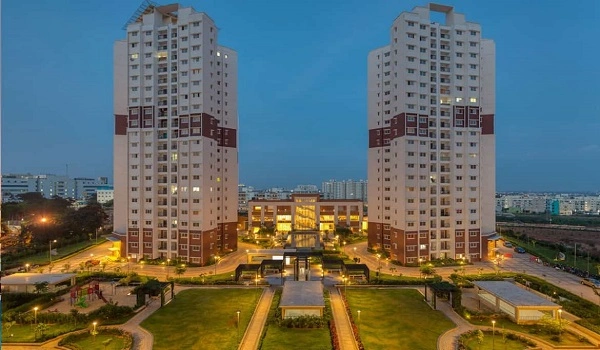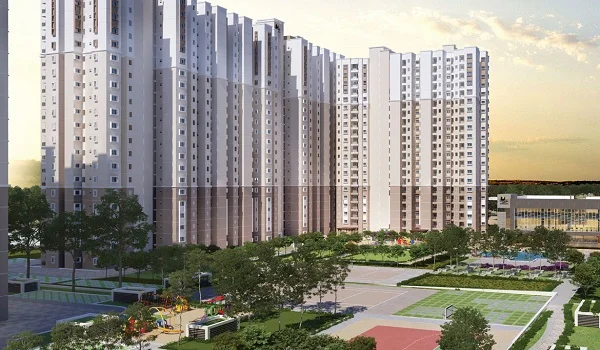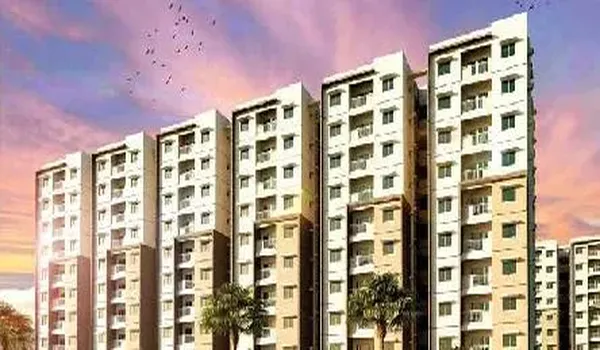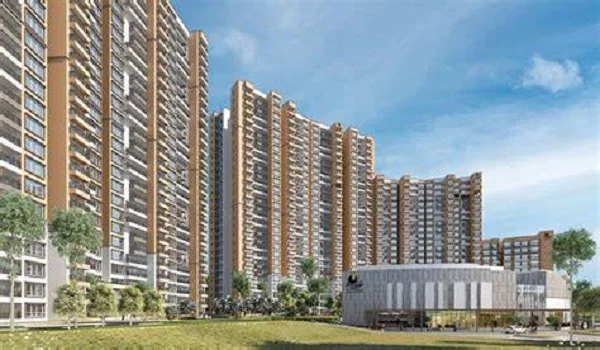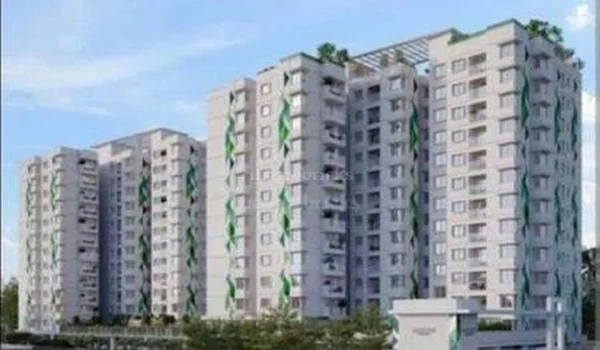Prestige Evergreen 4 Bhk Apartment Floor Plan
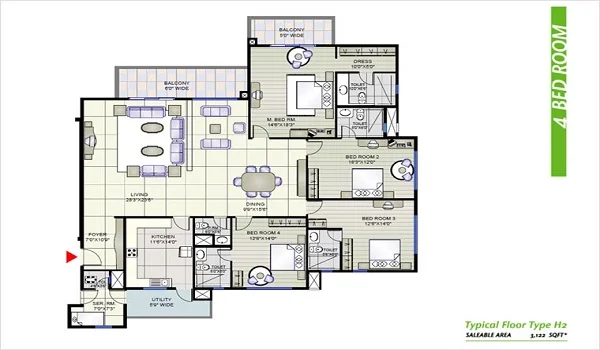
Prestige Evergreen 4 BHK apartment floor plan lies between 2300 sq. ft. and 2500 sq. ft. with many modern features. There are 2 options available in the 4-bedroom configuration. These 4 BHK units comprise 4 bedrooms, 3/4 toilets, a drawing room, a kitchen, and balconies. Each Prestige Evergreen 4 BHK apartment in Whitefield is built with Vastu-compliant planning and spacious interiors that offer natural light and airflow. It is in the pre-launch phase and will be available for sale after launch.
The well-laid floor plan of the 4 BHK flat shows the graphical layout of the apartment in a systematic view. It gives a view of the placement of rooms, doors, windows, and other utility spaces. It helps buyers to understand the features, sizes and space division of the flat. The Prestige Evergreen 4 BHK layout plan highlights the perfect balance between luxury and function, ideal for modern urban families. Buyers can also refer to the Prestige Evergreen 4 BHK brochure PDF for full layout clarity. The layout plan will be available in the brochure PDF of the venture.
The Prestige Evergreen project is the Phase II of the grand Prestige Raintree Park, a mixed-use project. It is located on Whitefield-Varthur Road, East Bangalore. It features various-sized units of 1 to 4 BHK configurations. The 4 BHK units are large and suitable for large families looking for a comfortable living space. Being part of Prestige Raintree Park, Prestige Evergreen 4 BHK floor plans come with access to premium township facilities and landscaped surroundings that enhance the overall living experience.
The 4 BHK floor plan is offered at affordable prices starting at Rs. 3.85 Crore to 4.25 Crore. There are many pre-launch offers attached as well for the buyers to book in the pre-launch phase. The Prestige Evergreen 4 BHK price range is positioned competitively within East Bangalore’s luxury housing segment, making it a strong choice for investment. Interested buyers can also take a visit to the model unit, which is in the under-construction stage. Buyers can view the interior, built structure, and other features before investing in the unit.
Here is a table of the 4 BHK units showing the features, sizes and price available at Prestige Evergreen, Whitefield. The Prestige Evergreen 4 BHK floor plan details below showcase the variety of configurations available for buyers seeking spacious family homes.
These units' model apartments will be available for a tour after the launch of the site in October 2025. The possession of the condos is planned for December 2029 onwards. Each Prestige Evergreen 4 BHK layout plan has been designed keeping future value and usability in mind, offering a long-term investment advantage. These are ideal for investment for many reasons. These are:
- Top Builder – The units are being presented by the well-known builder, Prestige Group. The builder is known for catering to high-quality flats with the best modern features. It focuses on delivering the units on its fixed time of possession. Its location is always well-chosen with the most affordable range of houses. Prestige Group’s reputation further enhances the value of Prestige Evergreen 4 BHK apartments in Whitefield, ensuring superior quality and reliability.
- Various features - These 4 BHK condos come in 2 size options and ample features. Buyers get Vastu-based units with the epic view of the green site. There are high-end specifications with natural sunlight, fresh air and proper ventilation. Fire extinguishers are pre-installed along with other safety measures. The Prestige Evergreen 4 BHK layout plan has been thoughtfully curated for maximum comfort, balancing aesthetics with functionality.
- Affordable homes - These homes are affordable and have many pre-launch offers and deals attached to them. Buyers can give the EOI and get other referral codes with it. These units are below the trending market prices of 4 BHK units. With limited units and attractive pre-launch pricing, the Prestige Evergreen 4 BHK floor plan stands as one of the best-value propositions in Whitefield.
- Ideal Option - These are an ideal option for large and small families looking for an opulent space to live in. These are spacious and have an extra maid's room as well. For keeping personal stuff in the guest rooms, every need is fulfilled here. Every Prestige Evergreen 4 BHK apartment has been planned to provide flexible living spaces suitable for joint families, home offices, and modern lifestyles.
- Promising returns - Located in the plush area and having high-end features, these are the best options for investment. Buyers can get good returns and high rents on these units. With its strategic location and builder credibility, the Prestige Evergreen 4 BHK price appreciation potential is expected to outperform most nearby projects after launch.
- Best locality - Located in the top IT area of the city, these units are excellent for tech workers. People working in the nearby IT offices and IT parks can reach their offices on time and cut their travelling costs. The area also boasts the best facilities. Its connectivity is also top-class. The Whitefield location also connects Prestige Evergreen 4 BHK apartments directly to major hubs like ITPL, Forum Mall, and upcoming metro stations.
Prestige Evergreen Blog
| Enquiry |
