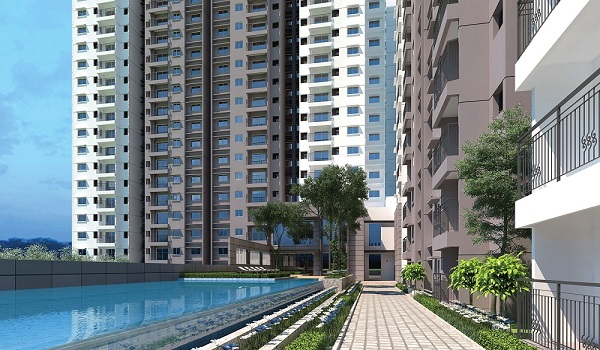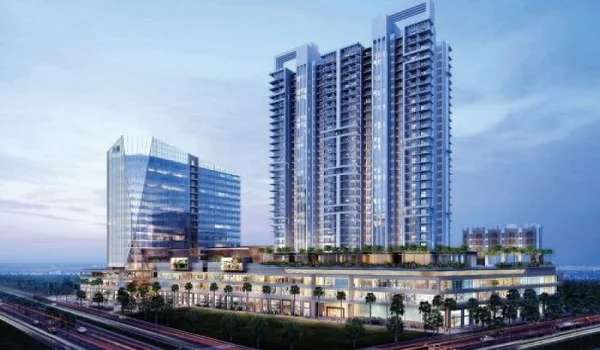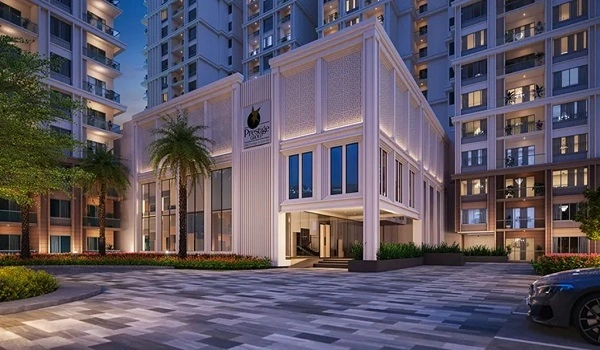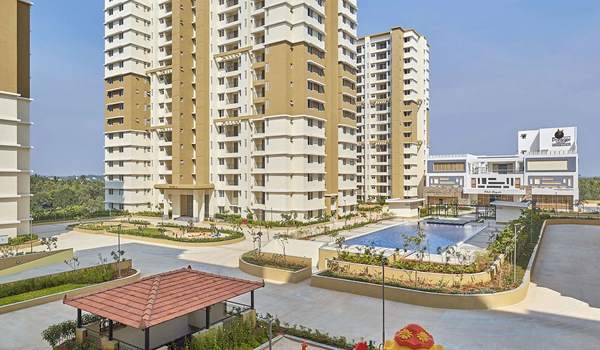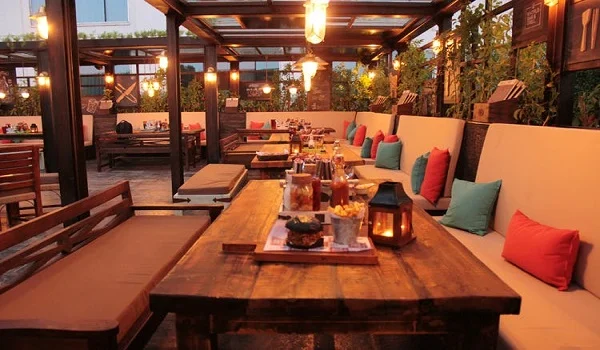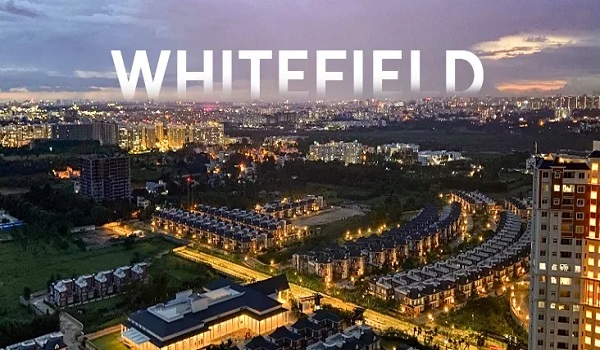Prestige Kingfisher Towers
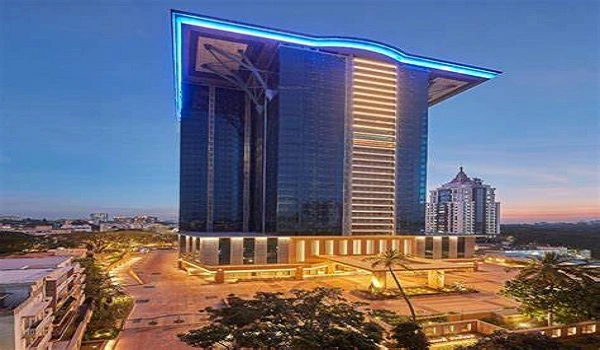
Prestige Kingfisher Towers is a luxurious residential project on Vittal Mallya Road, Ashok Nagar Bangalore. The apartments cost between ₹29 Cr and ₹32 Cr. The project provides a luxurious way of life with top-notch services and perks. The launch date of this apartment is October 2012, and the possession date of this apartment is December 2018. The owner of this apartment is Prestige Group and Vijay Mallya.
Highlights of Prestige Kingfisher Towers:
| Type | Apartment |
| Project Stage | Ready-to-move |
| Location | Ashok Nagar, Bangalore |
| Builder | Prestige Group |
| Floor Plans | 3 & 4 BHK |
| Price | Rs. 29 Cr - 32 Cr. |
| Total Land Area | 4 Acres |
| Total Units | 42 Units |
| Size Range | 8321 Sq. Ft |
| Total No. of Towers | 3 Towers |
| Total no. of Floors | 34 Floors |
| Launch Date | October 2012 |
| Possession Date | December 2018 |
Prestige Kingfisher Towers Location

Prestige Kingfisher Towers Master Plan

The Master Plan of Prestige Kingfisher Towers is formulated on a net site area of 4 acres with 3 towers; each one has 34 floors covering 42 units. The project covers 8321 square feet, with 42 units and 4 acres of land. Other things covered include access to health facilities, energy management, landscaping, a sewage treatment plant, a multipurpose room, and maintenance staff.
Prestige Kingfisher Towers Floor Plan


The floor plan of Prestige Kingfisher consists of 34 floors that have different shapes and sizes, from primary 4 BHK apartments to ultra-luxurious 4 BHK apartments. The rental price of this apartment starts at Rs. 43,000 onwards. People give positive reviews of this apartment. The net worth of this apartment is approximately Rs. 1.80 Crore.
Prestige Kingfisher Towers Price
Prestige Kingfisher Towers Amenities

The Prestige Kingfisher Towers amenities consist of high-end features like a gym, a swimming pool, health facilities, maintenance staff, and leisure facilities like a play place for kids. It is built on living standards around the world and is made so that everything you need or want is easy to reach. It's close to well-known schools, the business area, and places to have fun.
Prestige Kingfisher Towers Gallery






Prestige Kingfisher Towers Specifications
- There are 5-bedroom apartments with 8321 square feet in size.
- RCC Building
- Concrete blocks are used where they are needed.
- Area in Common.
- Granite is used from the first floor to the second floor at the front desk or lift hall.
- Vitrified tiles are used for the floors in the living room, dining room, family room, and hallway.
Prestige Kingfisher Towers Reviews

About Prestige Group

