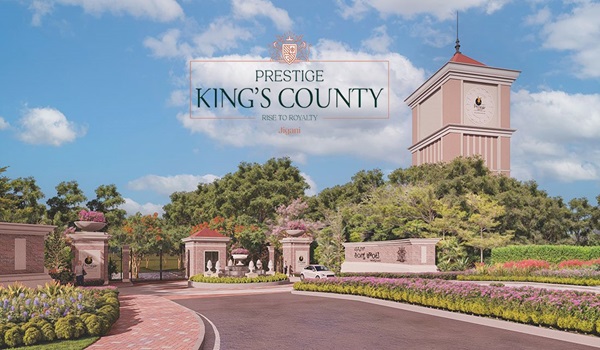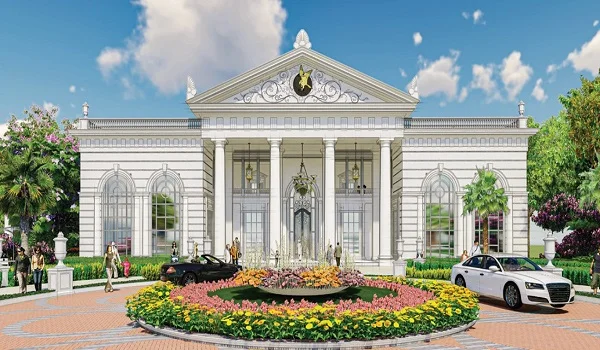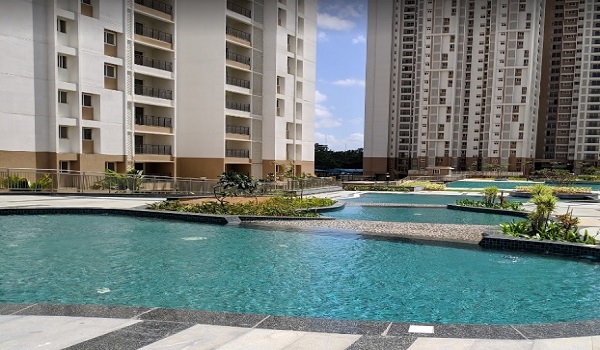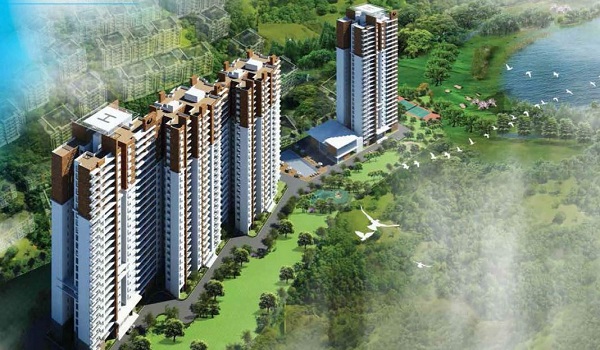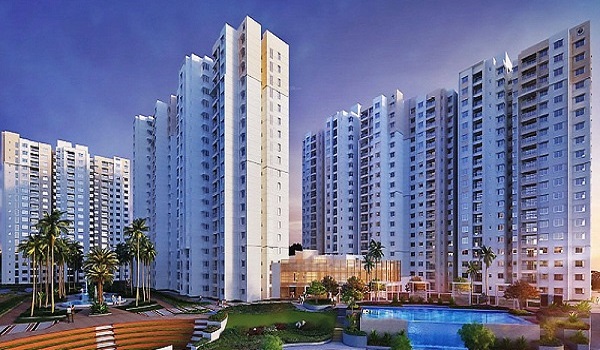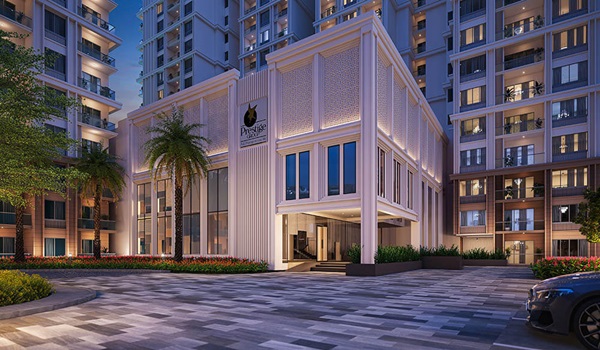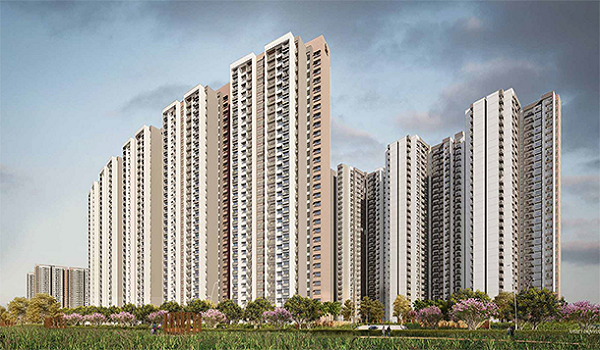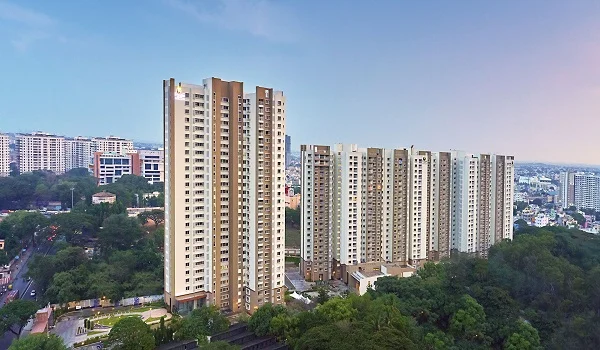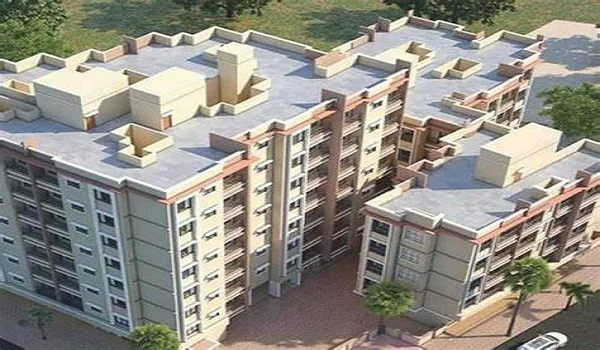Siesta @ The Prestige City
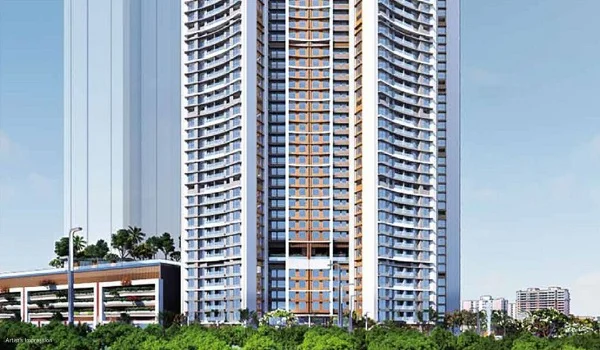
Siesta @ The Prestige City is a luxury apartment project in Yogi Hills, Mumbai. It is built by the Prestige Group. This project is ready to move. It has one tall tower with 57 floors. There are 462 apartments in total. The project is built on 1.8 acres of land. The apartment units are available in 2 BHK & 3 BHK plans. The size of the flats ranges from 1310 sq. ft. to 1925 sq. ft.
The project is approved by RERA. The RERA number is P51800005285. The possession date is 30th December 2025. The launch date has not yet been shared. Siesta @ The Prestige City is a good choice for people who want a luxury home in Mumbai.
Siesta @ The Prestige City Location

Siesta @ The Prestige City is located at Agrawal Road, Swapna Nagari, Mulund, Mumbai – 400080. It is near Yogi Hills. The area is peaceful and green. The project has good road and rail connectivity. Mulund Railway Station is closed. The Eastern Express Highway is nearby. This makes travel easy. Schools, colleges, malls, and hospitals are also nearby. It is a good location for families.
Siesta @ The Prestige City Master Plan

Siesta @ The Prestige City master plan covers 1.8 acres of land. There is only 1 tower, but it is 57 floors tall. The project has 462 homes in total. There is enough open space and greenery.
Siesta @ The Prestige City Floor Plan


Siesta @ The Prestige City Floor Plan offers two types of apartments – 2 BHK & 3 BHK. The 2 BHK flats are between 1310 sq. ft. and 1335 sq. ft. They are perfect for small families. The 3 BHK flats are larger. Their size ranges from 1715 sq. ft. to 1925 sq. ft. These are good for big families. All the flats have big windows, good lighting, and a modern design.
Siesta @ The Prestige City Price
| Configuration Type | Super Built Up Area Approx* | Price |
|---|---|---|
| 2 BHK | 1310 Sq Ft | Rs. 2.68 Crores |
| 3 BHK | 1715 Sq Ft | Rs. 3.8 Crores |
The initial price of a 2 BHK flat starts at Rs. 2.68 Crores and goes up to Rs. 2.73 Crores. A 3 BHK flat costs between Rs. 3.8 Crores and Rs. 4.06 Crores. These prices match the location and quality. Buyers can choose as per their needs and budget.
Siesta @ The Prestige City Amenities

Amenities include a swimming pool, gym, play area for children, jogging track, clubhouse, 24/7 security, and power backup. There is also a parking space and lift access. These features offer comfort and a good lifestyle.
Siesta @ The Prestige City Gallery






Siesta @ The Prestige City Specifications
Siesta @ The Prestige City Reviews

Siesta @ The Prestige City has received positive reviews for its tall tower, good views, and modern features. The location is calm and well-connected. Buyers trust the Prestige Group for their quality work. The project is also RERA-approved, which gives buyers peace of mind.
BrochureThe brochure of Siesta @ The Prestige City has all the important details including the floor plans, master plan, features, amenities, and payment plans. You can download the brochure PDF from the official website or request it from Prestige Group. It is helpful for buyers to understand the full project.
| Enquiry |

