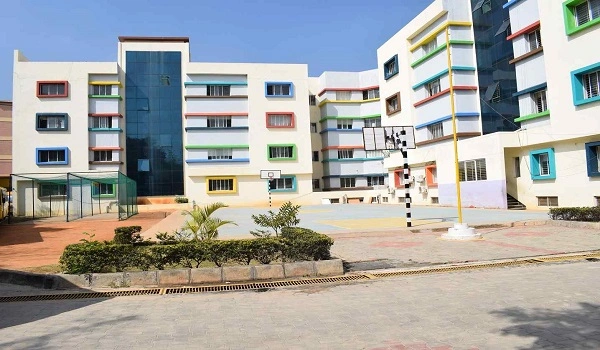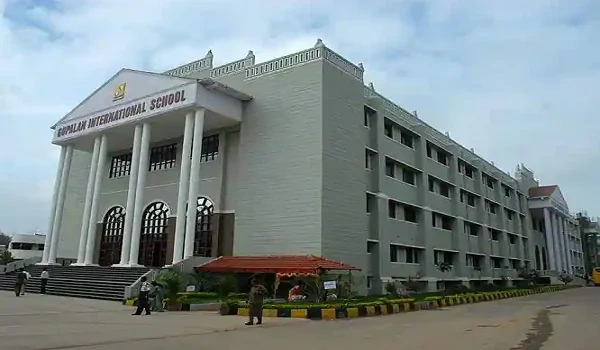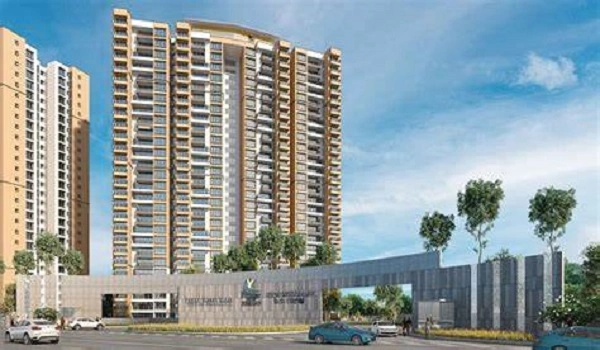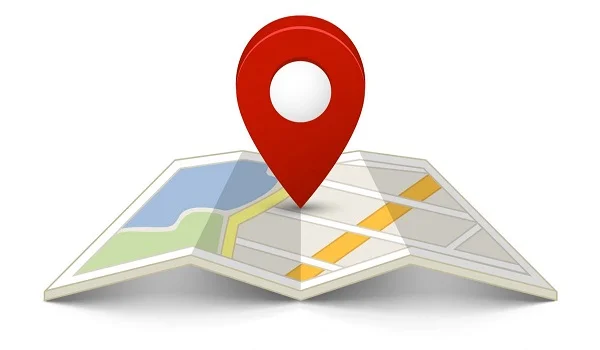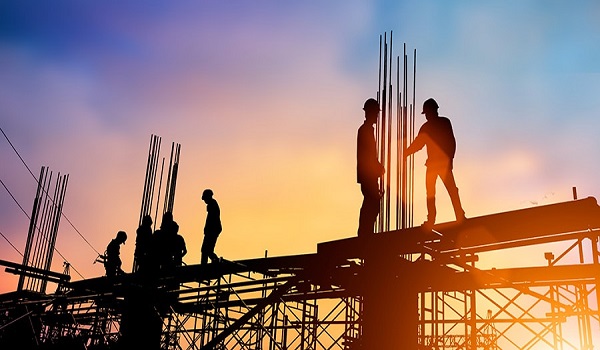Prestige Falcon City Phase 2
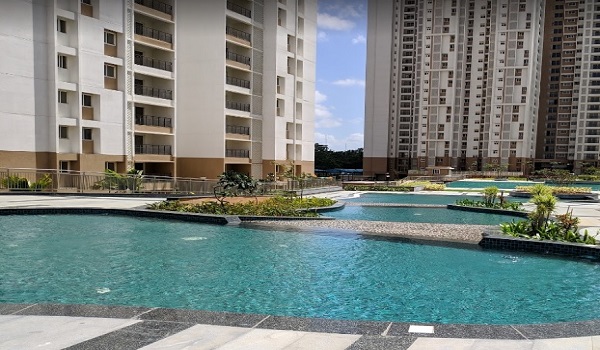
Prestige Falcon City Phase 2 is a ready-to-move apartment project in Konanakunte, Bengaluru. It is developed by the Prestige Group. The project covers 41 acres and has 2520 units. There are five towers with heights of G + 25, 30, and 31 floors. The available unit variants include 2 BHK, 2.5 BHK, 3 BHK, and 4 BHK apartments. The carpet size of the apartment units ranges from 1204 square feet to 2726 sq. ft. The price of these apartment units starts from INR 1.27 Crores and goes up to INR 2.88 Crores. The project received its RERA approval with the number PR/170913/000114. It was launched in January 2015, and possession started in March 2024.
Highlights of Prestige Lvender Fields Phase 2:
| Type | Apartment Project |
| Project Stage | New Launch |
| Location | Konanakunte, Bangalore |
| Builder | Prestige Group |
| Floor Plans | 2, 2.5, 3 & 4 BHK Apartments |
| Price | Rs. 1.27 Crores to Rs 2.88 Crores |
| Total Land Area | 41 Acres |
| Total Units | 2520 Units |
| Size Range | 1204 to 2726 sq. ft. |
| Total No. of Towers | On Request |
| RERA no. | PR/170913/000114 |
| Launch Date | January 2015 |
| Possession Date | March 2024. |
Prestige Falcon City Phase 2 Location

Prestige Falcon City Phase 2 is in Kanakapura Main Rd, Anjanadri Layout, Konanakunte, Bengaluru, Karnataka 560062. The location is well-connected to major parts of the city. The project is near Kanakapura Road, which provides easy access to different areas. The NICE Road and Outer Ring Road are close by, improving connectivity. The nearest metro station is the Konanakunte Cross Metro Station, which is part of the Green Line. It connects to important places like Jayanagar, MG Road, and Yeshwanthpur. The Kempegowda International Airport is about 45 km away. Schools, hospitals, malls, and offices are nearby, making it a good place to live.
Prestige Falcon City Phase 2 Master Plan

Prestige Falcon City Phase 2 master plan is built on a large site of 41 acres. The project has five high-rise towers with a modern design. The buildings have a strong structure and good ventilation. There are wide roads and landscaped gardens. The amenities include a big swimming pool, a gym, a clubhouse, a children’s play area, and a jogging track. There are sports facilities like badminton and tennis courts. A multi-purpose hall and party lawn are also available. The project has a 24*7 high-security system with CCTV cameras & security guards. Power backup and water supply are available at all times.
Prestige Falcon City Phase 2 Floor Plan



Prestige Falcon City Phase 2 floor plan offers different apartment sizes. The 2 BHK apartment has a size of 1274 sq. ft. The 2.5 BHK (2 + Study) apartment is 1379 sq. ft. The 3 BHK apartment has a size of 2140 sq. ft. The 4 BHK apartment is 2726 sq. ft. Each apartment has a spacious living room, bedrooms, bathrooms, kitchen, and balcony. The design is modern, with good lighting and ventilation.
Prestige Falcon City Phase 2 Price
| Configuration Type | Super Built Up Area Approx* | Price |
|---|---|---|
| 2 BHK | 1274 sq. ft | Rs. 1.27 Crores to Rs 1.35 Crores. |
| 2.5 BHK | 1379 sq. ft. | Rs. 1.27 Crores to Rs 1.35 Crores. |
| 3 BHK | 2140 sq. ft. | Rs. 1.27 Crores to Rs 1.35 Crores. |
| 4 BHK | 2726 sq. ft. | Rs. 1.27 Crores to Rs 1.35 Crores. |
The price of apartments in Prestige Falcon City Phase 2 starts from INR 1.27 Crores. The 2 BHK apartments are priced between INR 1.27 Crores and INR 1.35 Crores. The price of larger apartments increases based on size and floor level. The payment options include home loans from major banks. There are flexible payment plans available for buyers.
Prestige Falcon City Phase 2 Amenities

Prestige Falcon City Phase 2 master plan is built on a large site of 41 acres. The project has five high-rise towers with a modern design. The buildings have a strong structure and good ventilation. There are wide roads and landscaped gardens. The amenities include a big swimming pool, a gym, a clubhouse, a children’s play area, and a jogging track. There are sports facilities like badminton and tennis courts. A multi-purpose hall and party lawn are also available. The project has a 24*7 high-security system with CCTV cameras & security guards. Power backup and water supply are available at all times.
Prestige Falcon City Phase 2 Gallery






Prestige Falcon City Phase 2 Reviews

The Prestige Falcon City Phase 2 has received positive reviews from buyers and residents—people like the location and the connectivity to other parts of Bengaluru. The quality of construction and design is appreciated. The amenities and open spaces add to the value. Some buyers find the price high, but they agree that the project offers good facilities. The builder, Prestige Group, has a good reputation for delivering high-quality homes.
The brochure for Prestige Falcon City Phase 2 provides all the details about the project. It includes the master plan, floor plans, amenities, and price details. The brochure also has images and a site layout for better understanding. Buyers can download the brochure from the Prestige Group’s official website or request a copy from the sales office.
Prestige Group prelaunch apartment is Prestige Evergreen.
| Enquiry |



